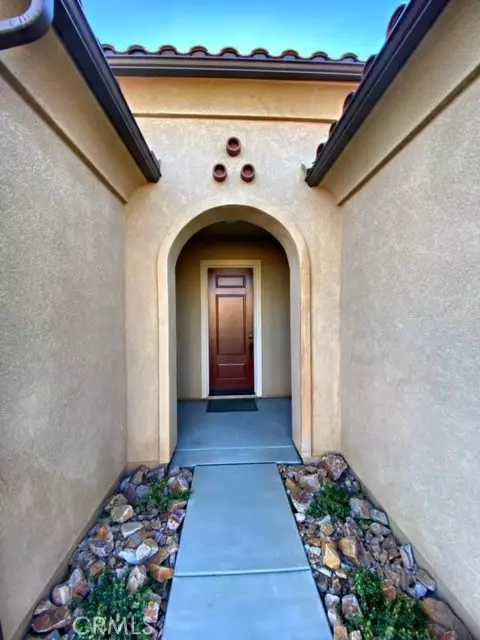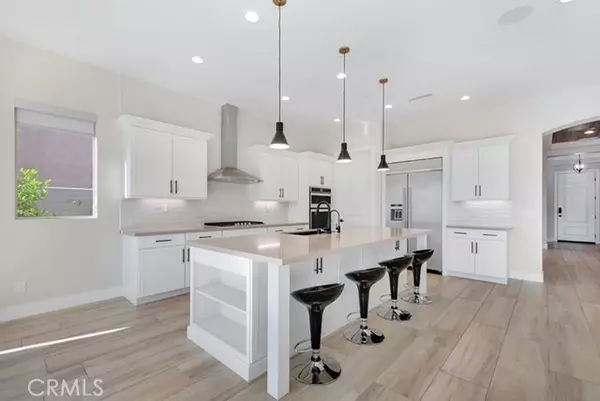$880,000
$899,000
2.1%For more information regarding the value of a property, please contact us for a free consultation.
37 Barolo Rancho Mirage, CA 92270
2 Beds
3 Baths
2,187 SqFt
Key Details
Sold Price $880,000
Property Type Single Family Home
Sub Type Detached
Listing Status Sold
Purchase Type For Sale
Square Footage 2,187 sqft
Price per Sqft $402
MLS Listing ID OC24048813
Sold Date 08/30/24
Style Detached
Bedrooms 2
Full Baths 2
Half Baths 1
Construction Status Updated/Remodeled
HOA Fees $420/mo
HOA Y/N Yes
Year Built 2020
Lot Size 6,922 Sqft
Acres 0.1589
Property Description
Welcome to Del Webb at Rancho Mirage, a beautiful upscale 55+ active adult living. This beautiful property is situated on a premium lot within the meticulously kept community located steps away from the lake/waterfalls & trails leading directly to the Clubhouse, pool and other amenities. Enjoy the stunning San Jacinto Mountain views & gorgeous desert landscaping. This house numerous upgrades with Italian tile throughout! The sliding glass door in the great room allows for the feeling of outdoor living inside. Open the front door and youll see thru to the backyard where the spool's waterfalls are cascading into the turquoise water below. Trey ceilings in 3 rooms and bay window in Master bedroom. Water filtration thru-out and reverse osmosis drinking spout by kitchen sink. Kitchen with all upgraded cabinets and a built-in fridge. Built in cabinets in living room and office. Office can be turned into a 3rd bedroom. Hear the surround sound on movie nights with built-in speakers. Hear music thru out the house with wired speakers in MB and office. Home is brimming with countless upgrades that enhance its allure & appeal, creating an atmosphere of luxury and sophistication. Guard-gated community offers world-class amenities: clubhouse, resort-style pool & spa, exercise pool covered from the sun, tennis, golf simulator, pickleball, bocce, fitness center, putting green, billiards, miles of pathways & MORE! This house along with the community has it all a entertainer's home you can proudly show all your friends and families.
Welcome to Del Webb at Rancho Mirage, a beautiful upscale 55+ active adult living. This beautiful property is situated on a premium lot within the meticulously kept community located steps away from the lake/waterfalls & trails leading directly to the Clubhouse, pool and other amenities. Enjoy the stunning San Jacinto Mountain views & gorgeous desert landscaping. This house numerous upgrades with Italian tile throughout! The sliding glass door in the great room allows for the feeling of outdoor living inside. Open the front door and youll see thru to the backyard where the spool's waterfalls are cascading into the turquoise water below. Trey ceilings in 3 rooms and bay window in Master bedroom. Water filtration thru-out and reverse osmosis drinking spout by kitchen sink. Kitchen with all upgraded cabinets and a built-in fridge. Built in cabinets in living room and office. Office can be turned into a 3rd bedroom. Hear the surround sound on movie nights with built-in speakers. Hear music thru out the house with wired speakers in MB and office. Home is brimming with countless upgrades that enhance its allure & appeal, creating an atmosphere of luxury and sophistication. Guard-gated community offers world-class amenities: clubhouse, resort-style pool & spa, exercise pool covered from the sun, tennis, golf simulator, pickleball, bocce, fitness center, putting green, billiards, miles of pathways & MORE! This house along with the community has it all a entertainer's home you can proudly show all your friends and families.
Location
State CA
County Riverside
Area Riv Cty-Rancho Mirage (92270)
Interior
Interior Features Pantry, Recessed Lighting, Stone Counters, Unfurnished
Cooling Central Forced Air, Electric, Energy Star
Flooring Tile
Equipment Dishwasher, Dryer, Microwave, Refrigerator, Solar Panels, Washer, Water Softener, Ice Maker, Self Cleaning Oven, Water Line to Refr, Gas Range
Appliance Dishwasher, Dryer, Microwave, Refrigerator, Solar Panels, Washer, Water Softener, Ice Maker, Self Cleaning Oven, Water Line to Refr, Gas Range
Laundry Closet Stacked, Laundry Room, Inside
Exterior
Exterior Feature Stucco
Parking Features Direct Garage Access, Garage - Two Door, Garage Door Opener
Garage Spaces 2.0
Pool Association
Utilities Available Electricity Available, Electricity Connected, Water Connected
View Mountains/Hills, Pool, Rocks, Water, Trees/Woods
Roof Type Tile/Clay
Total Parking Spaces 2
Building
Lot Description Curbs, Sidewalks, Landscaped
Story 1
Lot Size Range 4000-7499 SF
Sewer Unknown
Water Public
Architectural Style Craftsman/Bungalow, Custom Built, Modern
Level or Stories 1 Story
Construction Status Updated/Remodeled
Others
Senior Community Other
Monthly Total Fees $601
Acceptable Financing Cash, Conventional
Listing Terms Cash, Conventional
Special Listing Condition Standard
Read Less
Want to know what your home might be worth? Contact us for a FREE valuation!

Our team is ready to help you sell your home for the highest possible price ASAP

Bought with NON LISTED AGENT • NON LISTED OFFICE





