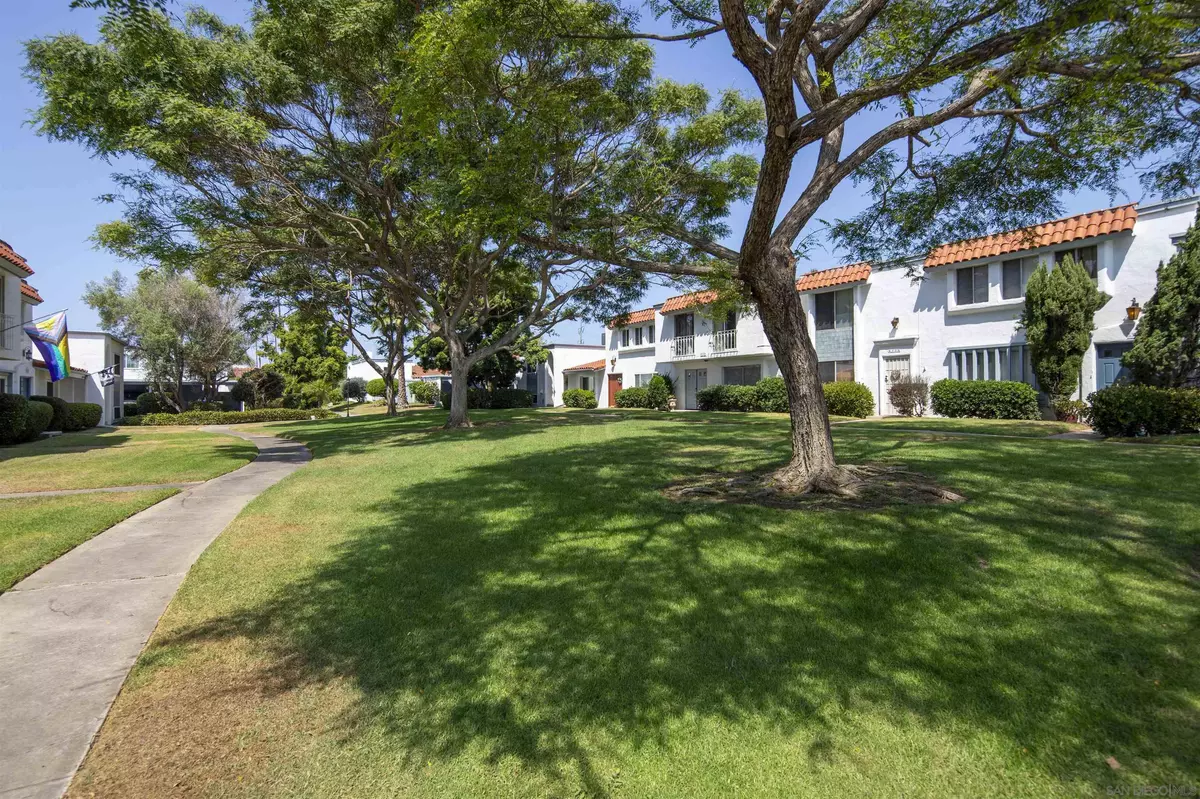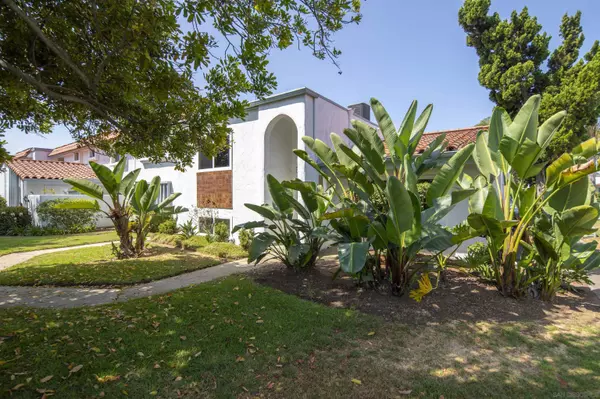$885,000
$893,000
0.9%For more information regarding the value of a property, please contact us for a free consultation.
4118 Genesee Ave San Diego, CA 92111
3 Beds
3 Baths
1,766 SqFt
Key Details
Sold Price $885,000
Property Type Townhouse
Sub Type Townhome
Listing Status Sold
Purchase Type For Sale
Square Footage 1,766 sqft
Price per Sqft $501
Subdivision Clairemont
MLS Listing ID 240017309
Sold Date 08/30/24
Style Townhome
Bedrooms 3
Full Baths 3
Construction Status Turnkey
HOA Fees $465/mo
HOA Y/N Yes
Year Built 1967
Property Description
This is great Townhome with vaulted ceilings, open kitchen to the family room, formal entry, dual pane windows, newer furnace and A/C, marble counters in kitchen, double self-cleaning ovens, dishwasher, and tankless water heater. Large family room with bar and fireplace. Detached 2 car garage, private patio and full-sized laundry closet at patio. Dog friendly complex with heated pools, exercise room, clubhouse, playground and BBQ's. Convenient to shopping, restaurants and MTS transportation. Lots of guest parking available. BONUS: HOA covers internet, basic cable, water, trash, roof, landscape, exterior maintenance & termite.
Location
State CA
County San Diego
Community Clairemont
Area Linda Vista (92111)
Building/Complex Name Pacific Bluffs
Rooms
Family Room 25X14
Master Bedroom 14X13
Bedroom 2 12X10
Bedroom 3 10X10
Living Room 19X12
Dining Room combo
Kitchen 12X8
Interior
Interior Features Kitchen Open to Family Rm
Heating Natural Gas
Cooling Central Forced Air
Flooring Carpet, Laminate
Fireplaces Number 1
Fireplaces Type FP in Family Room, Gas Starter
Equipment Dishwasher, Disposal, Dryer, Garage Door Opener, Refrigerator, Washer, Electric Oven, Electric Cooking
Appliance Dishwasher, Disposal, Dryer, Garage Door Opener, Refrigerator, Washer, Electric Oven, Electric Cooking
Laundry Closet Full Sized
Exterior
Exterior Feature Wood/Stucco
Parking Features Detached, Garage Door Opener
Garage Spaces 2.0
Fence Full
Pool Community/Common
Community Features BBQ, Tennis Courts, Clubhouse/Rec Room, Exercise Room, Playground, Pool, Recreation Area
Complex Features BBQ, Tennis Courts, Clubhouse/Rec Room, Exercise Room, Playground, Pool, Recreation Area
Utilities Available Cable Available
Roof Type Rock/Gravel
Total Parking Spaces 2
Building
Lot Description Alley Access, Curbs, Public Street, Sidewalks, Street Paved
Story 3
Lot Size Range 4+ to 10 AC
Sewer Sewer Connected
Level or Stories 3 Story
Construction Status Turnkey
Others
Ownership Fee Simple
Monthly Total Fees $465
Acceptable Financing Cash, Conventional, FHA, VA
Listing Terms Cash, Conventional, FHA, VA
Pets Allowed Allowed w/Restrictions
Read Less
Want to know what your home might be worth? Contact us for a FREE valuation!

Our team is ready to help you sell your home for the highest possible price ASAP

Bought with Patrick Holman • Century 21 Affiliated





