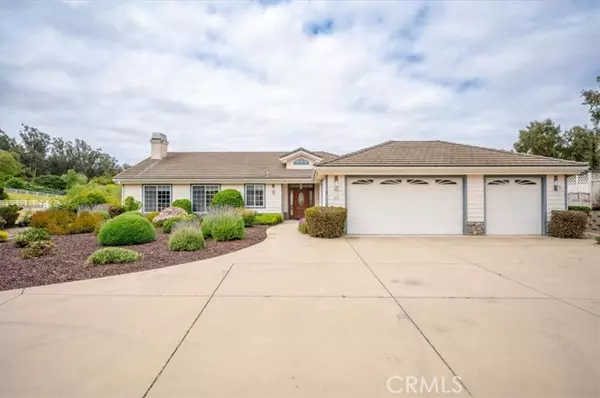$1,275,000
$1,350,000
5.6%For more information regarding the value of a property, please contact us for a free consultation.
640 Sweet Donna Place Nipomo, CA 93444
4 Beds
3 Baths
3,145 SqFt
Key Details
Sold Price $1,275,000
Property Type Single Family Home
Sub Type Detached
Listing Status Sold
Purchase Type For Sale
Square Footage 3,145 sqft
Price per Sqft $405
MLS Listing ID PI24084616
Sold Date 08/30/24
Style Detached
Bedrooms 4
Full Baths 2
Half Baths 1
HOA Y/N No
Year Built 2000
Lot Size 1.020 Acres
Acres 1.02
Property Description
This single-story custom home is located on one acre in a desirable Nipomo Neighborhood. There is a large backyard with several fruit trees and has high vinyl fencing for privacy. The large flat basin in front sets the house back from the street. Many uses for this open space. The professionally landscaped yards are low maintenance with drought resistant plants. The house features a three-car finished garage, concrete tile roof and low maintenance stucco enclosed eves. Inside you will enter a spacious entry way with high ceilings that flow throughout the house. The open kitchen has an abundance of natural light with vaulted ceilings that flow into a comfortable family room which has a cozy floor to ceiling river rock fireplace. These vaulted ceilings also flow into the dining and Living room. With four bedrooms and three bathrooms there is room for everyone, including guests that can have their own full bathroom. Three of the bedrooms have carpet and one has hardwood flooring. The remainder of the house has beautiful tile. At the end of the extra wide hallway there are French doors that lead to the spacious primary bedroom. This bedroom has two separate closets including a large walk in. There is abundant natural lighting in this bathroom that features a soaking tub, separate shower, two sinks and a private toilet. Other house features include central vacuum, water softener and indoor laundry. All of this is located close to three golf courses, a beach you can drive and camp on, other beaches just to relax or surf, parks, sport fishing and over 300 wineries. There are no HO
This single-story custom home is located on one acre in a desirable Nipomo Neighborhood. There is a large backyard with several fruit trees and has high vinyl fencing for privacy. The large flat basin in front sets the house back from the street. Many uses for this open space. The professionally landscaped yards are low maintenance with drought resistant plants. The house features a three-car finished garage, concrete tile roof and low maintenance stucco enclosed eves. Inside you will enter a spacious entry way with high ceilings that flow throughout the house. The open kitchen has an abundance of natural light with vaulted ceilings that flow into a comfortable family room which has a cozy floor to ceiling river rock fireplace. These vaulted ceilings also flow into the dining and Living room. With four bedrooms and three bathrooms there is room for everyone, including guests that can have their own full bathroom. Three of the bedrooms have carpet and one has hardwood flooring. The remainder of the house has beautiful tile. At the end of the extra wide hallway there are French doors that lead to the spacious primary bedroom. This bedroom has two separate closets including a large walk in. There is abundant natural lighting in this bathroom that features a soaking tub, separate shower, two sinks and a private toilet. Other house features include central vacuum, water softener and indoor laundry. All of this is located close to three golf courses, a beach you can drive and camp on, other beaches just to relax or surf, parks, sport fishing and over 300 wineries. There are no HOA fees, room for an RV . One year home warranty included.
Location
State CA
County San Luis Obispo
Area Nipomo (93444)
Zoning RSF
Interior
Interior Features Vacuum Central
Flooring Carpet, Tile, Wood
Fireplaces Type FP in Family Room, Gas
Laundry Laundry Room, Inside
Exterior
Exterior Feature Stucco, HardiPlank Type
Parking Features Garage
Garage Spaces 3.0
Fence Vinyl, Wood
Utilities Available Electricity Connected, Natural Gas Connected, Water Connected
View Neighborhood
Roof Type Concrete,Tile/Clay
Total Parking Spaces 3
Building
Story 1
Water Public
Architectural Style Custom Built, Ranch
Level or Stories 1 Story
Others
Acceptable Financing Cash, Cash To New Loan
Listing Terms Cash, Cash To New Loan
Special Listing Condition Standard
Read Less
Want to know what your home might be worth? Contact us for a FREE valuation!

Our team is ready to help you sell your home for the highest possible price ASAP

Bought with Gloria Contreras • Eighty20 Group





