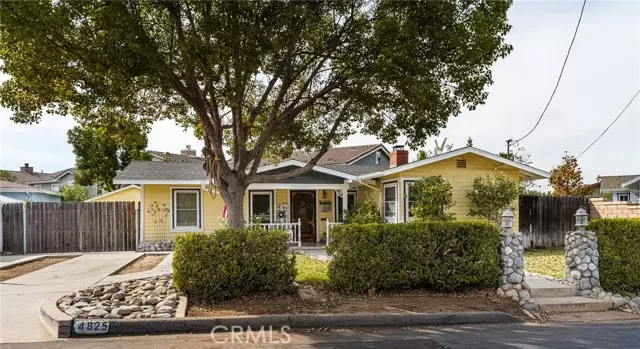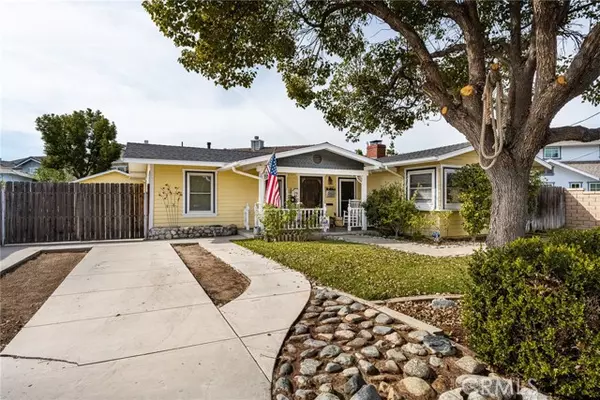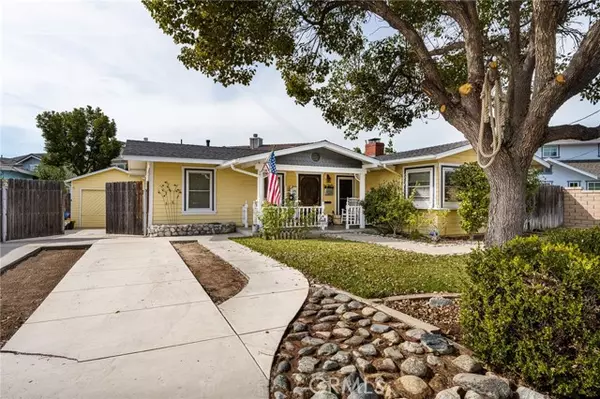$845,000
$819,900
3.1%For more information regarding the value of a property, please contact us for a free consultation.
4825 Park Avenue Yorba Linda, CA 92886
3 Beds
1 Bath
1,072 SqFt
Key Details
Sold Price $845,000
Property Type Single Family Home
Sub Type Detached
Listing Status Sold
Purchase Type For Sale
Square Footage 1,072 sqft
Price per Sqft $788
MLS Listing ID PW23200757
Sold Date 09/03/24
Style Detached
Bedrooms 3
Full Baths 1
HOA Y/N No
Year Built 1918
Lot Size 5,464 Sqft
Acres 0.1254
Property Description
Charming & Cozy 3-bedroom 1-bathroom historic home. This home was built in 1918 and has many upgrades and extras. As you walk towards the entry, you will notice the scalloped shingles above the porch as well as the Riverstone accents throughout the front yard. Once you enter this home, you will see the beautiful rich wood flooring throughout the home. The living room has a warm used-brick fireplace and built-in bookshelves on each side and recessed lighting. The kitchen has been remodeled and features stainless steel dishwasher, double sink and stove/oven. Beautiful wooden cabinets, Corian countertop, recessed lighting and adjacent intimate dining area with bay windows that complete the kitchen. From the kitchen there are sliding glass doors leading to the backyard with a paver walkway leading to the BBQ area or to the 1-car garage (where the washer/dryer connections are located). The large master bedroom has corner windows and a large closet. The other two bedrooms and the full bathroom are located on the other side of the house. There are many wonderful details throughout the house that include central air conditioning, dual pane windows, hardwood flooring, wainscoting and crown molding. Must see to appreciate. And what a location! Conveniently located in the heart of Yorba Linda and across the street from Yorba Linda Historic Downtown District. The surrounding area abounds with various shopping centers and restaurants and is close to the 91 and 57 freeways.
Charming & Cozy 3-bedroom 1-bathroom historic home. This home was built in 1918 and has many upgrades and extras. As you walk towards the entry, you will notice the scalloped shingles above the porch as well as the Riverstone accents throughout the front yard. Once you enter this home, you will see the beautiful rich wood flooring throughout the home. The living room has a warm used-brick fireplace and built-in bookshelves on each side and recessed lighting. The kitchen has been remodeled and features stainless steel dishwasher, double sink and stove/oven. Beautiful wooden cabinets, Corian countertop, recessed lighting and adjacent intimate dining area with bay windows that complete the kitchen. From the kitchen there are sliding glass doors leading to the backyard with a paver walkway leading to the BBQ area or to the 1-car garage (where the washer/dryer connections are located). The large master bedroom has corner windows and a large closet. The other two bedrooms and the full bathroom are located on the other side of the house. There are many wonderful details throughout the house that include central air conditioning, dual pane windows, hardwood flooring, wainscoting and crown molding. Must see to appreciate. And what a location! Conveniently located in the heart of Yorba Linda and across the street from Yorba Linda Historic Downtown District. The surrounding area abounds with various shopping centers and restaurants and is close to the 91 and 57 freeways.
Location
State CA
County Orange
Area Oc - Yorba Linda (92886)
Interior
Interior Features Corian Counters, Recessed Lighting, Wainscoting
Cooling Central Forced Air
Flooring Wood
Fireplaces Type FP in Living Room
Equipment Dishwasher, Disposal, Microwave, Gas Oven, Vented Exhaust Fan, Gas Range
Appliance Dishwasher, Disposal, Microwave, Gas Oven, Vented Exhaust Fan, Gas Range
Laundry Garage
Exterior
Parking Features Garage, Garage - Single Door
Garage Spaces 1.0
Fence Wood
Utilities Available Electricity Connected, Natural Gas Connected, Phone Connected, Sewer Connected, Water Connected
Roof Type Asphalt,Shingle
Total Parking Spaces 1
Building
Story 1
Lot Size Range 4000-7499 SF
Sewer Public Sewer
Water Public
Architectural Style Cottage
Level or Stories 1 Story
Others
Monthly Total Fees $44
Acceptable Financing Cash, Cash To New Loan
Listing Terms Cash, Cash To New Loan
Special Listing Condition Standard
Read Less
Want to know what your home might be worth? Contact us for a FREE valuation!

Our team is ready to help you sell your home for the highest possible price ASAP

Bought with Gina Oddo • Home Smart Evergreen Realty





