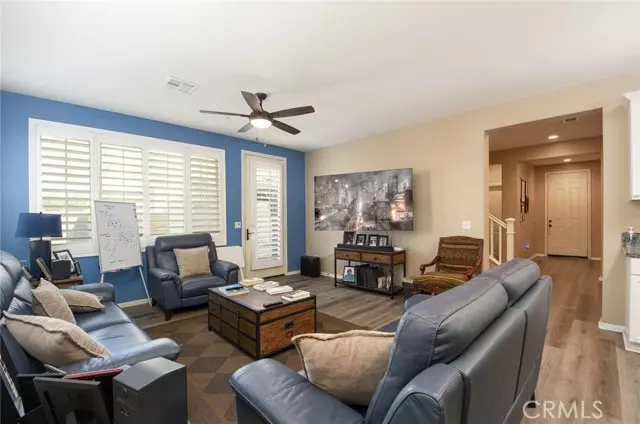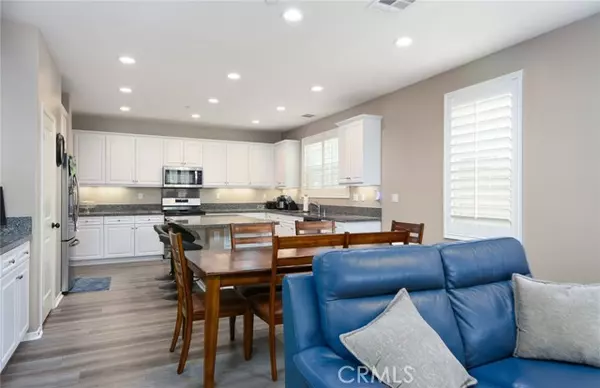$805,000
$799,000
0.8%For more information regarding the value of a property, please contact us for a free consultation.
3454 E Quintessa Privado Ontario, CA 91762
4 Beds
3 Baths
2,413 SqFt
Key Details
Sold Price $805,000
Property Type Single Family Home
Sub Type Detached
Listing Status Sold
Purchase Type For Sale
Square Footage 2,413 sqft
Price per Sqft $333
MLS Listing ID IG24151956
Sold Date 09/03/24
Style Detached
Bedrooms 4
Full Baths 3
Construction Status Turnkey
HOA Fees $165/mo
HOA Y/N Yes
Year Built 2019
Lot Size 2,854 Sqft
Acres 0.0655
Property Description
This beautiful two Story Home is Located in Ontario Ranch's New Haven Community! Boasting 4 bedrooms and three bath, this 2416 square foot home has everything you could hope for in a great location. There is a downstairs bedroom and bath. The Kitchen has granite Counters tops throughout with a large center island. Huge Family Living Room with Plantation Shutters which opens to the kitchen area to give a full open floor plan experience. Upstairs has a large loft and Ceiling Fans. Spacious primary Bedroom and private primary Bathroom.Upstairs laundry Room. Two Car Attached Garage. Enjoy this Desirable neighborhood with access to 5 Swimming Pools, Outdoor Cooking Areas, Dog Parks, Zip-Lines, Trails, Club House and so much more. Come home to all that life has to offer and relax in this beautiful community.
This beautiful two Story Home is Located in Ontario Ranch's New Haven Community! Boasting 4 bedrooms and three bath, this 2416 square foot home has everything you could hope for in a great location. There is a downstairs bedroom and bath. The Kitchen has granite Counters tops throughout with a large center island. Huge Family Living Room with Plantation Shutters which opens to the kitchen area to give a full open floor plan experience. Upstairs has a large loft and Ceiling Fans. Spacious primary Bedroom and private primary Bathroom.Upstairs laundry Room. Two Car Attached Garage. Enjoy this Desirable neighborhood with access to 5 Swimming Pools, Outdoor Cooking Areas, Dog Parks, Zip-Lines, Trails, Club House and so much more. Come home to all that life has to offer and relax in this beautiful community.
Location
State CA
County San Bernardino
Area Ontario (91762)
Interior
Interior Features Granite Counters
Cooling Central Forced Air
Equipment Dishwasher, Disposal
Appliance Dishwasher, Disposal
Laundry Laundry Room
Exterior
Parking Features Direct Garage Access, Garage, Garage - Two Door
Garage Spaces 2.0
Pool Community/Common, Association
Utilities Available Electricity Connected, Sewer Connected, Water Connected
View Neighborhood
Total Parking Spaces 2
Building
Lot Description Curbs
Story 2
Lot Size Range 1-3999 SF
Sewer Public Sewer
Water Public
Architectural Style Traditional
Level or Stories 1 Story
Construction Status Turnkey
Others
Monthly Total Fees $519
Acceptable Financing Cash, Conventional, Exchange, FHA, VA, Submit
Listing Terms Cash, Conventional, Exchange, FHA, VA, Submit
Special Listing Condition Standard
Read Less
Want to know what your home might be worth? Contact us for a FREE valuation!

Our team is ready to help you sell your home for the highest possible price ASAP

Bought with KATYA DE LA CRUZ • WESTCOE REALTORS INC





