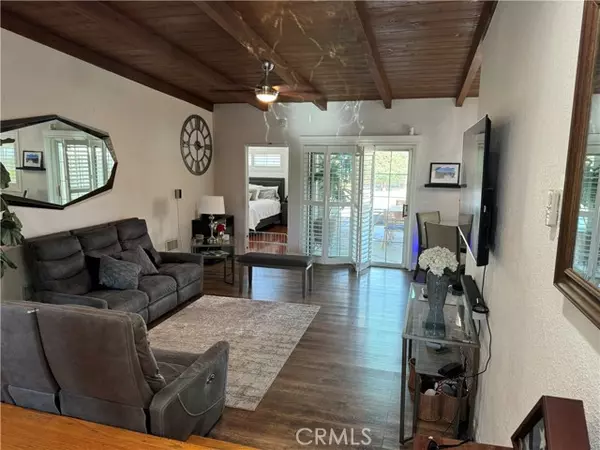$1,000,000
$980,000
2.0%For more information regarding the value of a property, please contact us for a free consultation.
14814 Jacana Drive La Mirada, CA 90638
4 Beds
3 Baths
1,642 SqFt
Key Details
Sold Price $1,000,000
Property Type Condo
Listing Status Sold
Purchase Type For Sale
Square Footage 1,642 sqft
Price per Sqft $609
MLS Listing ID MB24148008
Sold Date 09/04/24
Style All Other Attached
Bedrooms 4
Full Baths 3
Construction Status Turnkey
HOA Y/N No
Year Built 1955
Lot Size 5,713 Sqft
Acres 0.1312
Property Description
Gorgeous Turnkey pool home located in the City of La Mirada. This home is ready to move in with many upgrades, Main Room with Walk In closet, remodeled kitchen, stepped down living room with open floor plan which gives you access to the kitchen patio and dining area. Plantation shutters throughout the house, new windows, freshly painted exterior and interior. Central air and heating along with a water softener system. The backyard is an entertainer's delight, featuring relaxing pool, separate spa, covered patio, outside bar and separate sitting area. All this and nestled in a nice neighborhood, you must see this property to appreciate all its features.
Gorgeous Turnkey pool home located in the City of La Mirada. This home is ready to move in with many upgrades, Main Room with Walk In closet, remodeled kitchen, stepped down living room with open floor plan which gives you access to the kitchen patio and dining area. Plantation shutters throughout the house, new windows, freshly painted exterior and interior. Central air and heating along with a water softener system. The backyard is an entertainer's delight, featuring relaxing pool, separate spa, covered patio, outside bar and separate sitting area. All this and nestled in a nice neighborhood, you must see this property to appreciate all its features.
Location
State CA
County Los Angeles
Area La Mirada (90638)
Zoning LMR1*
Interior
Interior Features Beamed Ceilings, Pull Down Stairs to Attic
Cooling Central Forced Air
Flooring Laminate, Tile, Wood
Equipment Vented Exhaust Fan
Appliance Vented Exhaust Fan
Laundry Laundry Room
Exterior
Exterior Feature Stucco
Parking Features Garage, Garage - Two Door, Garage Door Opener
Garage Spaces 2.0
Pool Below Ground, Private
Utilities Available Electricity Connected, Natural Gas Connected, Sewer Connected
Roof Type Composition,Shingle
Total Parking Spaces 2
Building
Lot Description Landscaped, Sprinklers In Front
Story 1
Lot Size Range 4000-7499 SF
Sewer Sewer Paid
Water Public
Architectural Style Contemporary
Level or Stories 1 Story
Construction Status Turnkey
Others
Monthly Total Fees $52
Acceptable Financing Cash, Cash To New Loan
Listing Terms Cash, Cash To New Loan
Special Listing Condition Standard
Read Less
Want to know what your home might be worth? Contact us for a FREE valuation!

Our team is ready to help you sell your home for the highest possible price ASAP

Bought with Deborah Sanders • Keller Williams Realty





