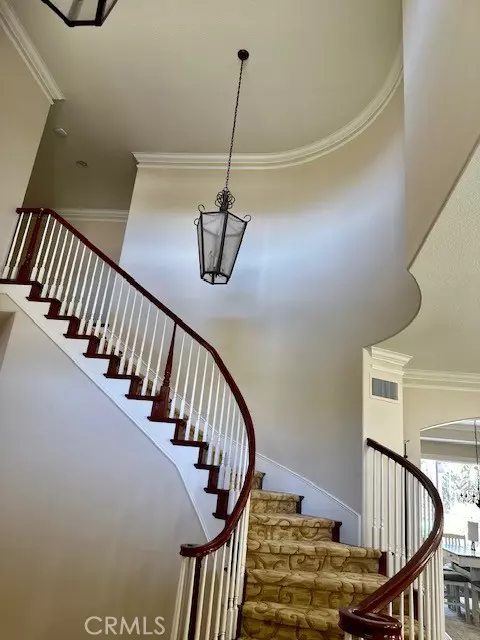$2,405,000
$2,395,000
0.4%For more information regarding the value of a property, please contact us for a free consultation.
17411 Harlan Drive Yorba Linda, CA 92886
5 Beds
4 Baths
3,799 SqFt
Key Details
Sold Price $2,405,000
Property Type Single Family Home
Sub Type Detached
Listing Status Sold
Purchase Type For Sale
Square Footage 3,799 sqft
Price per Sqft $633
MLS Listing ID PW24155091
Sold Date 09/05/24
Style Detached
Bedrooms 5
Full Baths 3
Half Baths 1
Construction Status Turnkey
HOA Y/N No
Year Built 2002
Lot Size 10,413 Sqft
Acres 0.239
Property Description
Welcome to this exceptional single-family home located in the prestigious Vista Verde community in Yorba Linda. This stunning residence offers a total of 4 bedrooms, 3 and half bathrooms, a versatile loft ideal for a game room, a convenient downstairs office, providing a total living space of 3,799 square feet. As you step inside, you are greeted with soaring ceilings and a spiral staircase that seamlessly connects the living areas with formal living room, formal dining room, including a welcoming family room that leads out to the beautiful backyard with fruit tree. Here, you can enjoy and relax. This beautiful home is Conveniently located near the renowned Black Gold Golf Course, this home offers easy access to leisure activities for golf enthusiasts. The gourmet kitchen is a chef's dream, featuring granite countertops, a large center island boasting beautiful wood cabinetry and high-end appliances, making meal preparation a delightful experience. In addition to its luxurious amenities, this home is situated in one of the best school districts, making it an ideal choice for families seeking top-tier education for their children. With Heritage Oak private school and the public library just a few minutes away, residents have access to excellent educational resources and community amenities. Experience the epitome of luxury living in the Vista Verde community. This homes comes with fully paid for Solar Power System with Tesla Home Charger . All appliances are included. Pictures coming soon. Excluded: Washer & dryer
Welcome to this exceptional single-family home located in the prestigious Vista Verde community in Yorba Linda. This stunning residence offers a total of 4 bedrooms, 3 and half bathrooms, a versatile loft ideal for a game room, a convenient downstairs office, providing a total living space of 3,799 square feet. As you step inside, you are greeted with soaring ceilings and a spiral staircase that seamlessly connects the living areas with formal living room, formal dining room, including a welcoming family room that leads out to the beautiful backyard with fruit tree. Here, you can enjoy and relax. This beautiful home is Conveniently located near the renowned Black Gold Golf Course, this home offers easy access to leisure activities for golf enthusiasts. The gourmet kitchen is a chef's dream, featuring granite countertops, a large center island boasting beautiful wood cabinetry and high-end appliances, making meal preparation a delightful experience. In addition to its luxurious amenities, this home is situated in one of the best school districts, making it an ideal choice for families seeking top-tier education for their children. With Heritage Oak private school and the public library just a few minutes away, residents have access to excellent educational resources and community amenities. Experience the epitome of luxury living in the Vista Verde community. This homes comes with fully paid for Solar Power System with Tesla Home Charger . All appliances are included. Pictures coming soon. Excluded: Washer & dryer
Location
State CA
County Orange
Area Oc - Yorba Linda (92886)
Interior
Interior Features Balcony, Pantry
Heating Natural Gas, Solar
Cooling Central Forced Air, Dual
Flooring Carpet, Tile, Wood
Fireplaces Type FP in Living Room, Gas
Equipment Dishwasher, Dryer, Microwave, Refrigerator, Solar Panels, Water Softener, 6 Burner Stove, Double Oven, Electric Oven, Gas Oven, Gas Stove, Self Cleaning Oven, Water Line to Refr
Appliance Dishwasher, Dryer, Microwave, Refrigerator, Solar Panels, Water Softener, 6 Burner Stove, Double Oven, Electric Oven, Gas Oven, Gas Stove, Self Cleaning Oven, Water Line to Refr
Laundry Laundry Room
Exterior
Exterior Feature Stucco, Concrete
Parking Features Direct Garage Access, Garage - Single Door, Garage - Two Door
Garage Spaces 3.0
Fence Good Condition, Stucco Wall
Utilities Available Electricity Available, Natural Gas Available, Sewer Available, Water Connected
Roof Type Tile/Clay
Total Parking Spaces 8
Building
Lot Description Cul-De-Sac, Sprinklers In Front, Sprinklers In Rear
Story 2
Lot Size Range 7500-10889 SF
Sewer Public Sewer
Water Public
Level or Stories 2 Story
Construction Status Turnkey
Others
Monthly Total Fees $102
Acceptable Financing Cash, Conventional
Listing Terms Cash, Conventional
Special Listing Condition Standard
Read Less
Want to know what your home might be worth? Contact us for a FREE valuation!

Our team is ready to help you sell your home for the highest possible price ASAP

Bought with CARL LOFTON • TOPFIND REALTY





