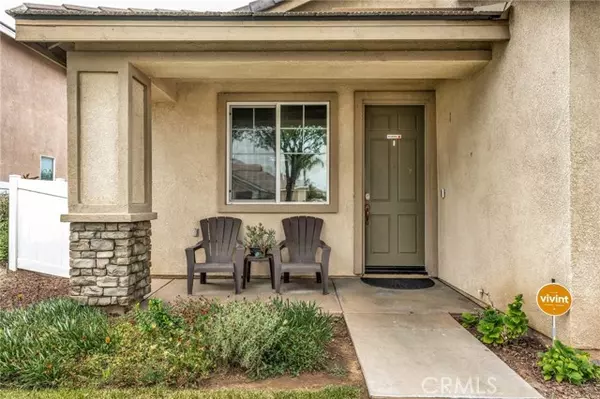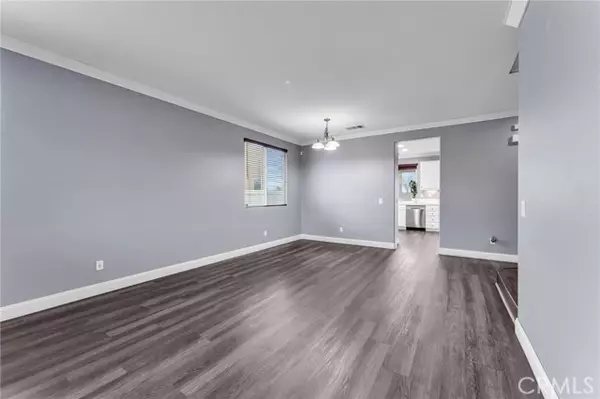$600,000
$599,900
For more information regarding the value of a property, please contact us for a free consultation.
1243 Addison Way Perris, CA 92571
4 Beds
3 Baths
2,352 SqFt
Key Details
Sold Price $600,000
Property Type Single Family Home
Sub Type Detached
Listing Status Sold
Purchase Type For Sale
Square Footage 2,352 sqft
Price per Sqft $255
MLS Listing ID SW24051889
Sold Date 09/04/24
Style Detached
Bedrooms 4
Full Baths 3
HOA Y/N No
Year Built 2006
Lot Size 6,970 Sqft
Acres 0.16
Property Description
*** Welcome Home! *** This beautiful 2-story home is perfect for anyone wanting to purchase as a first-time home buyer or as an investment opportunity. Featuring 4 spacious bedrooms, 3 baths, and a huge master bedroom with walk-in closet, this gem is perfect for any size family. It offers many upgrades throughout including stylish laminate wood flooring with beautifully upgraded baseboards, ceiling fans in all bedrooms, elegant window blinds, a gorgeous kitchen with stainless steel appliances, recessed lights, and lots of cabinet space; and solar panels to help you save on energy cost. You are going to absolutely fall in love with the inviting floor plan of this home. The open-concept layout seamlessly connects the family room and kitchen areas, creating an inclusive environment for all your family gatherings and social interactions. As an added bonus, there is a bedroom and a full bath downstairs. The backyard of this house is perfect for gatherings of any type; featuring concrete throughout, a great size alumawood patio cover with 3 ceiling fans, and lots of space for your whole family to enjoy. This property also provides convenient access to local schools, parks, shopping centers, and easy access to the 215 freeway. This is a must see. Call us today for more details!
*** Welcome Home! *** This beautiful 2-story home is perfect for anyone wanting to purchase as a first-time home buyer or as an investment opportunity. Featuring 4 spacious bedrooms, 3 baths, and a huge master bedroom with walk-in closet, this gem is perfect for any size family. It offers many upgrades throughout including stylish laminate wood flooring with beautifully upgraded baseboards, ceiling fans in all bedrooms, elegant window blinds, a gorgeous kitchen with stainless steel appliances, recessed lights, and lots of cabinet space; and solar panels to help you save on energy cost. You are going to absolutely fall in love with the inviting floor plan of this home. The open-concept layout seamlessly connects the family room and kitchen areas, creating an inclusive environment for all your family gatherings and social interactions. As an added bonus, there is a bedroom and a full bath downstairs. The backyard of this house is perfect for gatherings of any type; featuring concrete throughout, a great size alumawood patio cover with 3 ceiling fans, and lots of space for your whole family to enjoy. This property also provides convenient access to local schools, parks, shopping centers, and easy access to the 215 freeway. This is a must see. Call us today for more details!
Location
State CA
County Riverside
Area Riv Cty-Perris (92571)
Interior
Interior Features Recessed Lighting
Cooling Central Forced Air
Flooring Carpet, Laminate
Fireplaces Type FP in Family Room
Equipment Dishwasher, Disposal, Microwave, Gas Range
Appliance Dishwasher, Disposal, Microwave, Gas Range
Laundry Laundry Room, Inside
Exterior
Exterior Feature Stucco
Parking Features Garage - Two Door
Garage Spaces 3.0
Fence Vinyl
Roof Type Tile/Clay
Total Parking Spaces 3
Building
Lot Description Curbs, Sidewalks, Sprinklers In Front, Sprinklers In Rear
Story 2
Lot Size Range 4000-7499 SF
Sewer Public Sewer
Water Public
Architectural Style Modern
Level or Stories 2 Story
Others
Monthly Total Fees $222
Acceptable Financing Cash, Conventional, FHA, VA
Listing Terms Cash, Conventional, FHA, VA
Special Listing Condition Standard
Read Less
Want to know what your home might be worth? Contact us for a FREE valuation!

Our team is ready to help you sell your home for the highest possible price ASAP

Bought with Hannah Graef • eXp Realty of Southern California, Inc.





