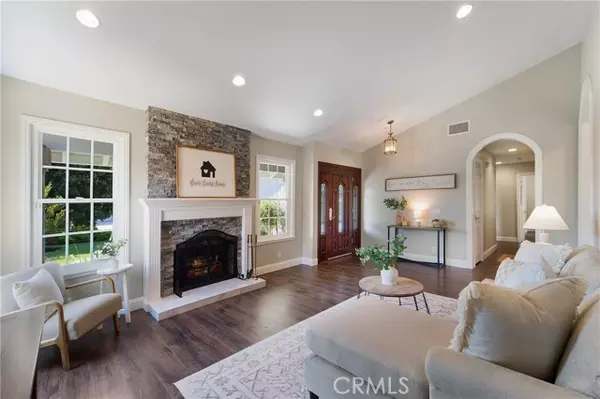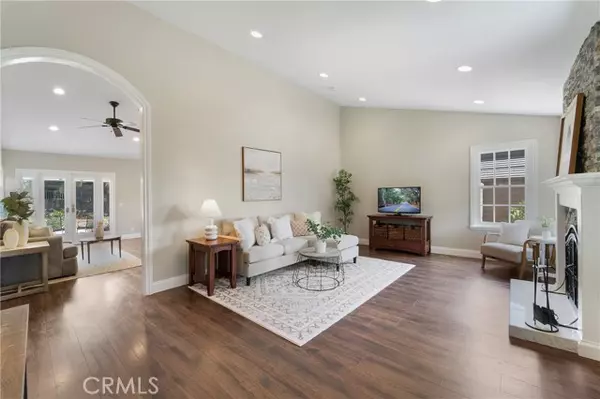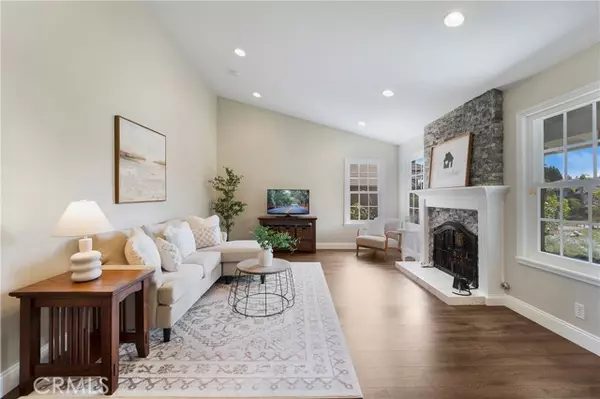$1,205,000
$1,100,000
9.5%For more information regarding the value of a property, please contact us for a free consultation.
4750 Via Corona Yorba Linda, CA 92887
3 Beds
2 Baths
1,533 SqFt
Key Details
Sold Price $1,205,000
Property Type Single Family Home
Sub Type Detached
Listing Status Sold
Purchase Type For Sale
Square Footage 1,533 sqft
Price per Sqft $786
MLS Listing ID PW24135598
Sold Date 09/05/24
Style Detached
Bedrooms 3
Full Baths 2
Construction Status Turnkey
HOA Fees $85/mo
HOA Y/N Yes
Year Built 1984
Lot Size 0.301 Acres
Acres 0.3013
Property Description
Welcome to your dream home in the Travis Country Community! This beautiful 3 bedroom, 2 bathroom single story house is the perfect blend of elegance and comfort. With approximately 1,533 Sqft of living space, high ceilings, and a spacious layout, the house features a formal living area with laminate floors and a stunning stone fireplace with a marble hearth. Arched entryways add warmth and personality as you step through to the family room and kitchen, creating the perfect hub for family gatherings. The kitchen is an entertainer's dream! Features include a breakfast nook with a bay window, a large island with bar seating, granite countertops, soft-close custom kitchen cabinets, and stainless steel appliances. All the bedrooms can be found on the left wing of the home. As you enter the hall, a full bathroom with storage and an upgraded vanity is on your right with the three bedrooms located towards the end of the hall. The primary suite has vaulted ceilings, an ensuite bathroom with a walk-in closet, dual sink vanity, and a shower with a large soaking tub. Warm wood French doors open up to the beautiful fairytale-like backyard. The laundry room has direct access to the 3-car garage with storage and a workbench area that has plenty of room for tools. This extensive estate is situated on large lot (approx. 13,125 Sqft), with a large front yard plus a garden, trees, and hardscaping. The backyard features a pergola extending off the back slider of the home for filtered shade and a rock path leading to a shaded area under pine trees and a garden area. Located in a highly desirabl
Welcome to your dream home in the Travis Country Community! This beautiful 3 bedroom, 2 bathroom single story house is the perfect blend of elegance and comfort. With approximately 1,533 Sqft of living space, high ceilings, and a spacious layout, the house features a formal living area with laminate floors and a stunning stone fireplace with a marble hearth. Arched entryways add warmth and personality as you step through to the family room and kitchen, creating the perfect hub for family gatherings. The kitchen is an entertainer's dream! Features include a breakfast nook with a bay window, a large island with bar seating, granite countertops, soft-close custom kitchen cabinets, and stainless steel appliances. All the bedrooms can be found on the left wing of the home. As you enter the hall, a full bathroom with storage and an upgraded vanity is on your right with the three bedrooms located towards the end of the hall. The primary suite has vaulted ceilings, an ensuite bathroom with a walk-in closet, dual sink vanity, and a shower with a large soaking tub. Warm wood French doors open up to the beautiful fairytale-like backyard. The laundry room has direct access to the 3-car garage with storage and a workbench area that has plenty of room for tools. This extensive estate is situated on large lot (approx. 13,125 Sqft), with a large front yard plus a garden, trees, and hardscaping. The backyard features a pergola extending off the back slider of the home for filtered shade and a rock path leading to a shaded area under pine trees and a garden area. Located in a highly desirable neighborhood, this home is conveniently situated near award winning schools such as Travis Ranch Middle School and Yorba Linda High School, plus many shopping, dining, entertainment and recreational amenities. Don't miss out on the chance to make this exceptional property your new home!
Location
State CA
County Orange
Area Oc - Yorba Linda (92887)
Interior
Interior Features Granite Counters, Recessed Lighting, Stone Counters
Cooling Central Forced Air
Flooring Laminate, Tile
Fireplaces Type FP in Living Room
Equipment Dishwasher, Disposal, Microwave, Gas Oven, Gas Range
Appliance Dishwasher, Disposal, Microwave, Gas Oven, Gas Range
Laundry Laundry Room, Inside
Exterior
Exterior Feature Stucco
Parking Features Direct Garage Access, Garage
Garage Spaces 3.0
Fence Wrought Iron
Community Features Horse Trails
Complex Features Horse Trails
Utilities Available Electricity Available, Natural Gas Available, Sewer Connected, Water Connected
View Mountains/Hills, Neighborhood, Trees/Woods
Roof Type Tile/Clay
Total Parking Spaces 5
Building
Lot Description Cul-De-Sac, Curbs, Sidewalks, Landscaped, Sprinklers In Front, Sprinklers In Rear
Story 1
Sewer Public Sewer
Water Public
Architectural Style Traditional
Level or Stories 1 Story
Construction Status Turnkey
Others
Monthly Total Fees $85
Acceptable Financing Submit
Listing Terms Submit
Special Listing Condition Standard
Read Less
Want to know what your home might be worth? Contact us for a FREE valuation!

Our team is ready to help you sell your home for the highest possible price ASAP

Bought with Jackie Lee • Fathom Realty Group Inc.





