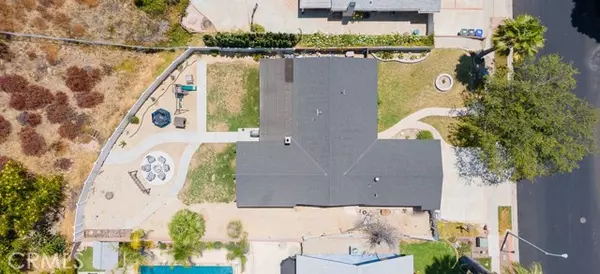$790,000
$784,900
0.6%For more information regarding the value of a property, please contact us for a free consultation.
28136 Bakerton Avenue Canyon Country, CA 91351
3 Beds
2 Baths
1,400 SqFt
Key Details
Sold Price $790,000
Property Type Single Family Home
Sub Type Detached
Listing Status Sold
Purchase Type For Sale
Square Footage 1,400 sqft
Price per Sqft $564
MLS Listing ID SR24151620
Sold Date 09/06/24
Style Detached
Bedrooms 3
Full Baths 2
HOA Y/N No
Year Built 1968
Lot Size 0.364 Acres
Acres 0.3643
Property Description
Welcome Home to this charming single story in a desired neighborhood of Santa Clarita. Offering three bedrooms, two bathrooms this lovely home will delight you with renovations done within the past couple of years. As you step inside through the double door entry, youll discover a sunlit haven boasting modern /stylish finishes, tons of natural light showcasing warm color tones, vaulted ceilings with faux wood beams creating an inviting ambiance. An open concept floor plan offering a family room with fireplace, and a dining room. Open kitchen concept with counter bar, updated quartz countertops with full designer tile backsplash, stainless steel appliances and plenty of cabinet space for ample storage. Smooth ceilings with recess lighting throughout the home as well. Surround sound throughout with built in speakers and home is wired for a home security system. Both bathrooms have been updated with newer toilets, tile floors, updated vanities and remodeled showers. As you open the double French doors that lead to this amazing backyard, youll find a custom built covered patio that covers stamped concrete floors! Beautifully designed and perfect for shade! In addition to the beautifully done covered patio, this premium lot has plenty of space to build a pool to complement the existing outdoor pergola and fire pit. Tons of potential and endless opportunity awaits to continue to create your own private oasis! Other updates within a couple of years are; replaced several windows, added French doors in the primary bedroom / living room, interior / exterior paint, vinyl fencing in th
Welcome Home to this charming single story in a desired neighborhood of Santa Clarita. Offering three bedrooms, two bathrooms this lovely home will delight you with renovations done within the past couple of years. As you step inside through the double door entry, youll discover a sunlit haven boasting modern /stylish finishes, tons of natural light showcasing warm color tones, vaulted ceilings with faux wood beams creating an inviting ambiance. An open concept floor plan offering a family room with fireplace, and a dining room. Open kitchen concept with counter bar, updated quartz countertops with full designer tile backsplash, stainless steel appliances and plenty of cabinet space for ample storage. Smooth ceilings with recess lighting throughout the home as well. Surround sound throughout with built in speakers and home is wired for a home security system. Both bathrooms have been updated with newer toilets, tile floors, updated vanities and remodeled showers. As you open the double French doors that lead to this amazing backyard, youll find a custom built covered patio that covers stamped concrete floors! Beautifully designed and perfect for shade! In addition to the beautifully done covered patio, this premium lot has plenty of space to build a pool to complement the existing outdoor pergola and fire pit. Tons of potential and endless opportunity awaits to continue to create your own private oasis! Other updates within a couple of years are; replaced several windows, added French doors in the primary bedroom / living room, interior / exterior paint, vinyl fencing in the backyard, re-plastered chimney and the roof was replaced two years ago! Just minutes away from award winning schools, churches, city parks, shopping dining and entertainment. Don't miss the chance to make this haven yours.
Location
State CA
County Los Angeles
Area Canyon Country (91351)
Zoning SCUR2
Interior
Interior Features Beamed Ceilings, Recessed Lighting
Cooling Central Forced Air
Flooring Linoleum/Vinyl, Tile
Fireplaces Type FP in Family Room, Gas
Equipment Dishwasher, Microwave, Gas Range
Appliance Dishwasher, Microwave, Gas Range
Laundry Garage
Exterior
Exterior Feature Stucco
Parking Features Garage
Garage Spaces 2.0
Fence Vinyl
View Neighborhood
Roof Type Composition
Total Parking Spaces 2
Building
Lot Description Landscaped
Story 1
Sewer Public Sewer
Water Public
Architectural Style Traditional
Level or Stories 1 Story
Others
Monthly Total Fees $80
Acceptable Financing Cash, Conventional, FHA, Cash To New Loan
Listing Terms Cash, Conventional, FHA, Cash To New Loan
Special Listing Condition Standard
Read Less
Want to know what your home might be worth? Contact us for a FREE valuation!

Our team is ready to help you sell your home for the highest possible price ASAP

Bought with Holly Thompson • RE/MAX of Santa Clarita





