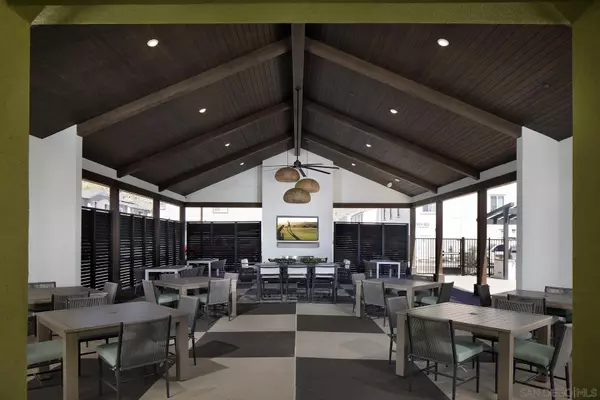$805,012
$782,352
2.9%For more information regarding the value of a property, please contact us for a free consultation.
35116 Orchard Trails #287 Fallbrook, CA 92028
3 Beds
2 Baths
1,814 SqFt
Key Details
Sold Price $805,012
Property Type Single Family Home
Sub Type Detached
Listing Status Sold
Purchase Type For Sale
Square Footage 1,814 sqft
Price per Sqft $443
Subdivision Fallbrook
MLS Listing ID 240005768
Sold Date 09/06/24
Style Detached
Bedrooms 3
Full Baths 2
Construction Status New Construction
HOA Fees $212/mo
HOA Y/N Yes
Year Built 2024
Lot Size 6,049 Sqft
Property Description
BRAND NEW Citro / Pomelo Lot 287 Single Story Plan 1BR with 3 bedrooms 2 Baths Est 1814 sq. ft. Est Move in 08/2024. The gourmet style, open-concept kitchen includes an island and walk-in pantry that opens up into the dining area and great room. Entry Level Primary Suite offers an inviting spa-like bathroom suite and two additional bedrooms offer plenty of room for everyone. Enjoy seamless indoor/outdoor living when you step outside onto the covered patio. The New Recreation Center "The Spot" is now open! Est. Completion 08/2023 NOTE: A Few of the Pictures/Illustrations in this listing are of the model home and NOT the property for sale in this listing. New under construction
BRAND NEW Citro / Pomelo Lot 287 Single Story Plan 1BR with 3 bedrooms 2 Baths Est 1814 sq. ft. Est Move in 08/2024. The gourmet style, open-concept kitchen includes an island and walk-in pantry that opens up into the dining area and great room. Entry Level Primary Suite offers an inviting spa-like bathroom suite and two additional bedrooms offer plenty of room for everyone. Enjoy seamless indoor/outdoor living when you step outside onto the covered patio. The New Recreation Center "The Spot" is now open! Est. Completion 08/2023 NOTE: A Few of the Pictures/Illustrations in this listing are of the model home and NOT the property for sale in this listing. New under construction
Location
State CA
County San Diego
Community Fallbrook
Area Fallbrook (92028)
Rooms
Family Room 16x16
Master Bedroom 13x15
Bedroom 2 11x12
Bedroom 3 11x12
Living Room 0
Dining Room 14x15
Kitchen 9x17
Interior
Heating Natural Gas
Cooling Central Forced Air
Equipment Dishwasher, Disposal, Garage Door Opener, Microwave, Range/Oven, Double Oven
Appliance Dishwasher, Disposal, Garage Door Opener, Microwave, Range/Oven, Double Oven
Laundry Laundry Room
Exterior
Exterior Feature Stucco
Parking Features Attached
Garage Spaces 2.0
Fence Full, Gate
Pool Community/Common
Roof Type Other/Remarks
Total Parking Spaces 4
Building
Story 1
Lot Size Range 4000-7499 SF
Sewer Sewer Connected
Water Meter on Property
Level or Stories 1 Story
New Construction 1
Construction Status New Construction
Others
Ownership Fee Simple
Monthly Total Fees $575
Acceptable Financing Cash, Conventional, FHA, VA
Listing Terms Cash, Conventional, FHA, VA
Read Less
Want to know what your home might be worth? Contact us for a FREE valuation!

Our team is ready to help you sell your home for the highest possible price ASAP

Bought with Kelly Tanner • Coldwell Banker Realty





