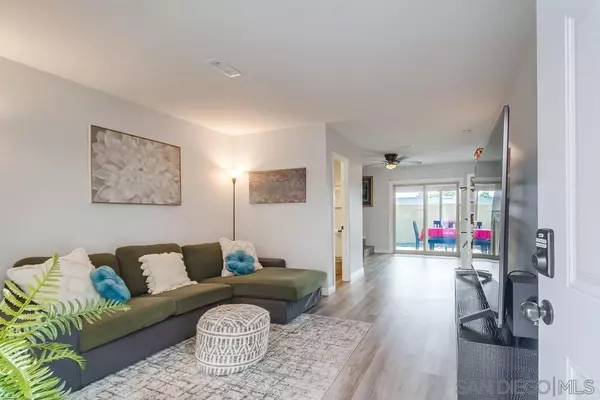$565,000
$549,999
2.7%For more information regarding the value of a property, please contact us for a free consultation.
1398 Calle Tempra Chula Vista, CA 91911
2 Beds
3 Baths
1,313 SqFt
Key Details
Sold Price $565,000
Property Type Condo
Sub Type Condominium
Listing Status Sold
Purchase Type For Sale
Square Footage 1,313 sqft
Price per Sqft $430
Subdivision Chula Vista
MLS Listing ID 240018688
Sold Date 09/06/24
Style Townhome
Bedrooms 2
Full Baths 2
Half Baths 1
HOA Fees $170/mo
HOA Y/N Yes
Year Built 1986
Lot Size 1.478 Acres
Acres 1.0
Property Description
Beautifully updated 2 Bed, 2.5 Bath, two story townhouse located in the gated community of Villa Tempra. Prime location for this end unit offers a spacious backyard perfect for:entertaining, gardening & room for kids and pets to play. Cozy living room with fireplace. Direct access to one car garage. Modern kitchen backsplash, stainless steel appliances, white shaker cabinets and granite counters. Newer windows throughout + newer sliding patio door. 1/2 Bath with modern sink/vanity and light fixture. Vinyl plank flooring(including staircase) and neutral paint throughout. Upstairs full size washer/dryer. Full bath with shower/tub combo and dual sinks. Carpeted primary bedroom with mirrored wardrobe doors, walk in closet, ceiling fan, en-suite with shower and dual sinks. Spacious second bedroom is also carpeted, has mirrored wardrobe doors + ceiling fan. Private parking spot #2 is conveniently located right next to the home. Low HOA and no Mello-Roos. Nearby shopping and quick access to I-805 and I-5 freeways.
Location
State CA
County San Diego
Community Chula Vista
Area Chula Vista (91911)
Building/Complex Name Villa Tempra
Rooms
Master Bedroom 13x12
Bedroom 2 12x11
Living Room 12x11
Dining Room 9x9
Kitchen 8x8
Interior
Heating Natural Gas
Flooring Carpet, Laminate
Fireplaces Number 1
Fireplaces Type FP in Living Room
Equipment Dishwasher, Disposal, Dryer, Garage Door Opener, Microwave, Range/Oven, Refrigerator, Washer, Counter Top
Steps No
Appliance Dishwasher, Disposal, Dryer, Garage Door Opener, Microwave, Range/Oven, Refrigerator, Washer, Counter Top
Laundry Closet Full Sized
Exterior
Exterior Feature Wood/Stucco
Parking Features Attached
Garage Spaces 1.0
Fence Full, Gate, Blockwall, Wood
Community Features Gated Community
Complex Features Gated Community
Roof Type Shingle
Total Parking Spaces 2
Building
Story 2
Lot Size Range 1+ to 2 AC
Sewer Sewer Connected
Water Meter on Property
Architectural Style Tudor/French Normandy
Level or Stories 2 Story
Others
Ownership Condominium
Monthly Total Fees $170
Acceptable Financing Cal Vet, Cash, Conventional, FHA, VA, Cash To New Loan
Listing Terms Cal Vet, Cash, Conventional, FHA, VA, Cash To New Loan
Pets Allowed Allowed w/Restrictions
Read Less
Want to know what your home might be worth? Contact us for a FREE valuation!

Our team is ready to help you sell your home for the highest possible price ASAP

Bought with Eduardo Robles • Realty One Group Pacific





