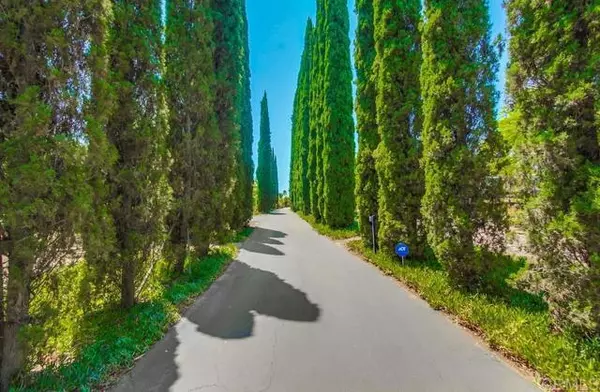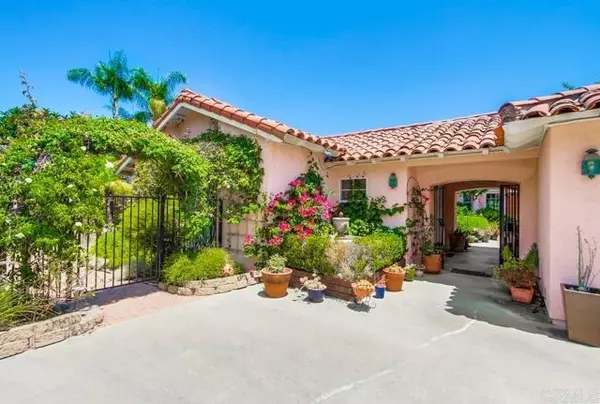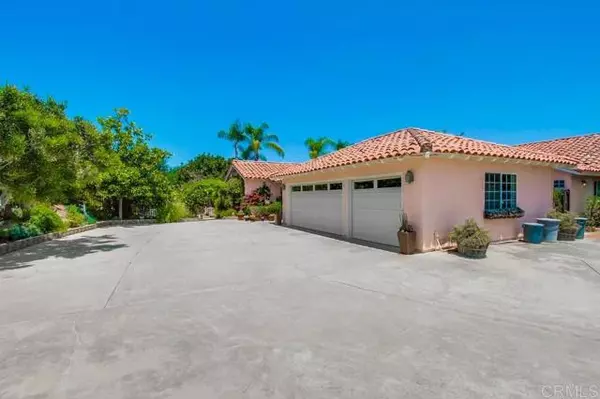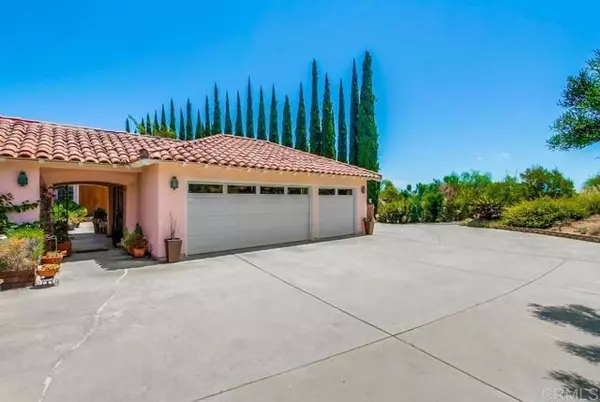$1,200,000
$1,189,888
0.8%For more information regarding the value of a property, please contact us for a free consultation.
2011 Green Canyon Road Fallbrook, CA 92028
4 Beds
3 Baths
2,863 SqFt
Key Details
Sold Price $1,200,000
Property Type Single Family Home
Sub Type Detached
Listing Status Sold
Purchase Type For Sale
Square Footage 2,863 sqft
Price per Sqft $419
MLS Listing ID NDP2406621
Sold Date 09/10/24
Style Detached
Bedrooms 4
Full Baths 2
Half Baths 1
Construction Status Turnkey
HOA Y/N No
Year Built 1991
Lot Size 1.260 Acres
Acres 1.26
Property Description
Dynamic private gated entry driveway lined with mature Italian Cypress trees set the tone for this sprawling single story and enchanting estate. Courtyard entry welcomes you and leads you to the grand double-doors of the home with vaulted ceilings that open to a spacious living room with a cozy fireplace that flows into the sunroom surrounded by walls of windows flooding the home with natural lighting and showcasing the incredible oasis of the 1.26 acres with over 13 fruit trees, blurring the lines of indoor and outdoor living. The open-concept kitchen is a chef's dream, featuring granite countertops, a center island, brand-new never used Wi-Fi-enabled GE double ovens, a Thermador gas stove with griddle, a roll-out pantry door, ample cabinet space, and a deep sink overlooking the backyard pool. The kitchen effortlessly connects to the dining room and family room, which is warmed by another fireplace and offers direct patio access. The backyard is an escape all its own, featuring a saltwater pool with a solar cover and cleaner, an outdoor built-in BBQ area with a grill, burner, prep area, and mini-fridge, and various dining options including a palapa with misters and party lights, a covered outdoor dining area, and a gazebo with a bistro set. Recreational amenities include a basketball hoop, badminton court, play structure, and a lower garden with planting boxes, and rain collection barrels. The orchard is home to mature avocado trees, lemon, orange, mandarin, pineapple guava, olive, fig, and apple trees, as well as blueberries, wild blackberries, dragon fruit, and table gra
Dynamic private gated entry driveway lined with mature Italian Cypress trees set the tone for this sprawling single story and enchanting estate. Courtyard entry welcomes you and leads you to the grand double-doors of the home with vaulted ceilings that open to a spacious living room with a cozy fireplace that flows into the sunroom surrounded by walls of windows flooding the home with natural lighting and showcasing the incredible oasis of the 1.26 acres with over 13 fruit trees, blurring the lines of indoor and outdoor living. The open-concept kitchen is a chef's dream, featuring granite countertops, a center island, brand-new never used Wi-Fi-enabled GE double ovens, a Thermador gas stove with griddle, a roll-out pantry door, ample cabinet space, and a deep sink overlooking the backyard pool. The kitchen effortlessly connects to the dining room and family room, which is warmed by another fireplace and offers direct patio access. The backyard is an escape all its own, featuring a saltwater pool with a solar cover and cleaner, an outdoor built-in BBQ area with a grill, burner, prep area, and mini-fridge, and various dining options including a palapa with misters and party lights, a covered outdoor dining area, and a gazebo with a bistro set. Recreational amenities include a basketball hoop, badminton court, play structure, and a lower garden with planting boxes, and rain collection barrels. The orchard is home to mature avocado trees, lemon, orange, mandarin, pineapple guava, olive, fig, and apple trees, as well as blueberries, wild blackberries, dragon fruit, and table grapes. The luxurious primary suite is nestled in a private wing of the home, offering an exclusive sanctuary. This spacious haven features a cozy fireplace, walk-in closet, and a double doors leading to a secluded outdoor patio. The ensuite bathroom exudes opulence with dual sinks, a jetted soaking tub, a separate shower, and an additional private outdoor access, perfect for enjoying the tranquil surroundings. This home is equipped with modern conveniences, including a central vacuum system, a wet bar, three gas fireplaces with heat exchange, a three-car garage with an oversized, painted concrete floor and ample cabinets, and dual-zoned air conditioning and heating systems. The Halo whole house water treatment system ensures pure water throughout, and the Texcote exterior paint enhances energy efficiency. A detached artist studio with A/C and heat provides a perfect creative retreat, while the solar panels on a separate covered parking area with a storage shed contribute to energy savings. The upper garden boasts a greenhouse and chicken coop, and the middle garden offers a cutting/vegetable/herb garden and a succulent garden. Experience the tranquility and luxury of Fallbrook living, with close proximity to parks, trails, dining, shops, and entertainment. This extraordinary home offers the perfect blend of comfort, convenience, and outdoor beauty.
Location
State CA
County San Diego
Area Fallbrook (92028)
Zoning R-1
Interior
Cooling Central Forced Air, Zoned Area(s), Dual
Flooring Carpet, Stone, Tile
Fireplaces Type FP in Family Room, FP in Living Room
Equipment Dishwasher, Disposal, Solar Panels, Double Oven, Barbecue, Water Line to Refr, Water Purifier, Gas Cooking
Appliance Dishwasher, Disposal, Solar Panels, Double Oven, Barbecue, Water Line to Refr, Water Purifier, Gas Cooking
Laundry Laundry Room
Exterior
Exterior Feature Stucco
Parking Features Gated, Garage
Garage Spaces 3.0
Fence Wrought Iron
Pool Below Ground, Heated
Utilities Available Electricity Connected
View Mountains/Hills, Panoramic
Roof Type Tile/Clay
Total Parking Spaces 3
Building
Lot Description Easement Access
Story 1
Lot Size Range 1+ to 2 AC
Architectural Style Mediterranean/Spanish
Level or Stories 1 Story
Construction Status Turnkey
Schools
Elementary Schools Fallbrook Union Elementary District
Middle Schools Fallbrook Union Elementary District
High Schools Fallbrook Union High School District
Others
Acceptable Financing Cash, Conventional, VA, Submit
Listing Terms Cash, Conventional, VA, Submit
Special Listing Condition Standard
Read Less
Want to know what your home might be worth? Contact us for a FREE valuation!

Our team is ready to help you sell your home for the highest possible price ASAP

Bought with Jodi Ross • Coldwell Banker Realty





