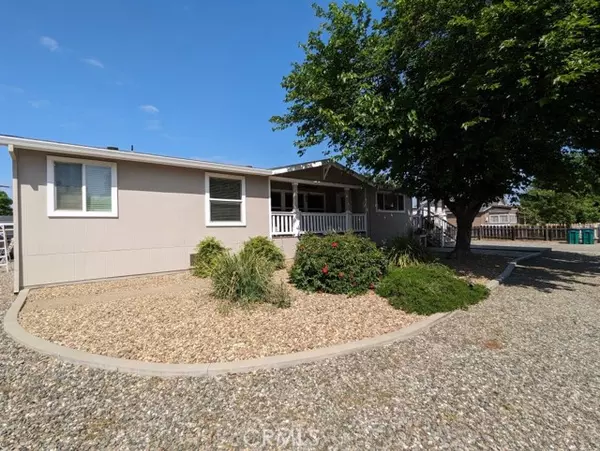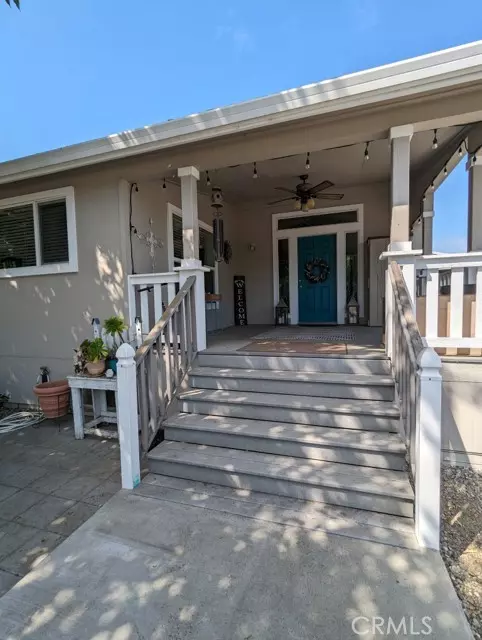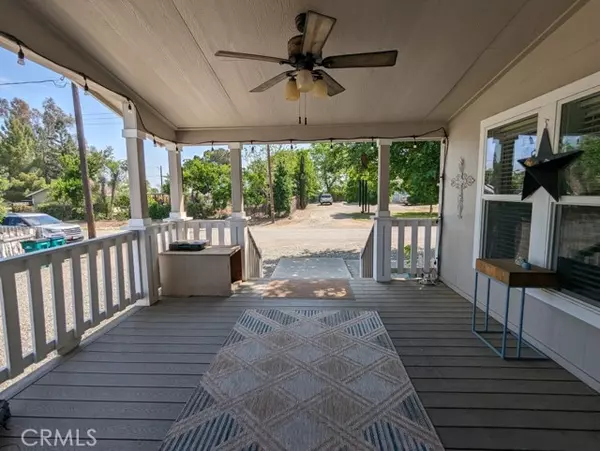$348,000
$359,000
3.1%For more information regarding the value of a property, please contact us for a free consultation.
645 Main Street Artois, CA 95913
3 Beds
2 Baths
2,349 SqFt
Key Details
Sold Price $348,000
Property Type Single Family Home
Sub Type Detached
Listing Status Sold
Purchase Type For Sale
Square Footage 2,349 sqft
Price per Sqft $148
MLS Listing ID SN24079945
Sold Date 09/11/24
Style Detached
Bedrooms 3
Full Baths 2
Construction Status Turnkey
HOA Y/N No
Year Built 2008
Lot Size 0.303 Acres
Acres 0.303
Property Description
Absolutely gorgeous home on .30 of an acre in town with a metal 30' x 38' shop building. The manufactured home has 2x6 walls, 2x8 floors and upgraded insulation. Two front porches, an entry way, formal living room, dining area plus an in-kitchen eating space and great open kitchen and family room area. The master suite is designed to have a retreat area -- owners had opted to have this room be open to the family room and utilize it as a home office. In addition to the master suite, there is one bedroom with closet for a total of two bedrooms. There is also another room without a closet which could be used for many things .... a craft/hobby room, den, office or a 3rd bedroom if needed. Separate laundry room has door leading to the back yard. The home has a leased solar system through Sunnova, with two agreements that can be transferred. The shop has a 12'x14' roll up door, 220 power and is plumbed for a 1/2 bath.
Absolutely gorgeous home on .30 of an acre in town with a metal 30' x 38' shop building. The manufactured home has 2x6 walls, 2x8 floors and upgraded insulation. Two front porches, an entry way, formal living room, dining area plus an in-kitchen eating space and great open kitchen and family room area. The master suite is designed to have a retreat area -- owners had opted to have this room be open to the family room and utilize it as a home office. In addition to the master suite, there is one bedroom with closet for a total of two bedrooms. There is also another room without a closet which could be used for many things .... a craft/hobby room, den, office or a 3rd bedroom if needed. Separate laundry room has door leading to the back yard. The home has a leased solar system through Sunnova, with two agreements that can be transferred. The shop has a 12'x14' roll up door, 220 power and is plumbed for a 1/2 bath.
Location
State CA
County Glenn
Area Artois (95913)
Interior
Interior Features Corian Counters, Pantry
Cooling Central Forced Air, Electric
Flooring Carpet, Laminate, Linoleum/Vinyl, Tile
Equipment Dishwasher, Disposal, Dryer, Washer, Propane Range
Appliance Dishwasher, Disposal, Dryer, Washer, Propane Range
Laundry Laundry Room, Inside
Exterior
Utilities Available Electricity Connected, Propane
View Neighborhood
Roof Type Composition
Total Parking Spaces 4
Building
Lot Description Sprinklers In Front, Sprinklers In Rear
Story 1
Sewer Conventional Septic
Water Public
Architectural Style See Remarks
Level or Stories 1 Story
Construction Status Turnkey
Others
Acceptable Financing Submit
Listing Terms Submit
Special Listing Condition Standard
Read Less
Want to know what your home might be worth? Contact us for a FREE valuation!

Our team is ready to help you sell your home for the highest possible price ASAP

Bought with Virginia Chavez • Titus Properties





