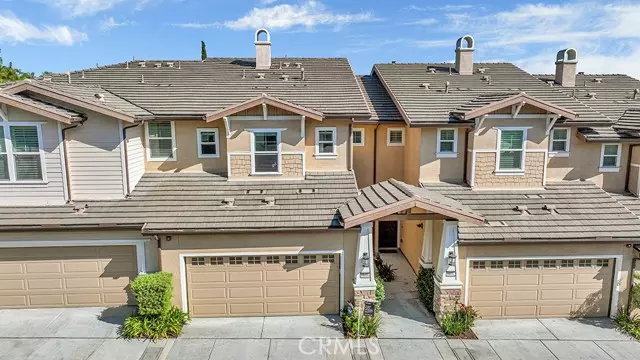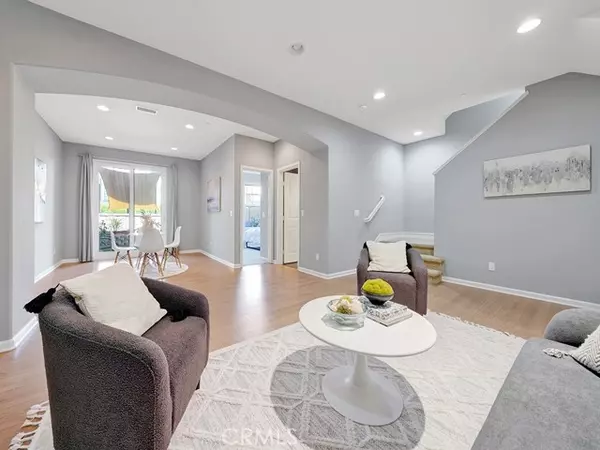$1,180,000
$1,198,000
1.5%For more information regarding the value of a property, please contact us for a free consultation.
18684 Clubhouse Drive #116 Yorba Linda, CA 92886
3 Beds
4 Baths
2,453 SqFt
Key Details
Sold Price $1,180,000
Property Type Townhouse
Sub Type Townhome
Listing Status Sold
Purchase Type For Sale
Square Footage 2,453 sqft
Price per Sqft $481
MLS Listing ID RS24137856
Sold Date 09/11/24
Style Townhome
Bedrooms 3
Full Baths 3
Half Baths 1
HOA Fees $315/mo
HOA Y/N Yes
Year Built 2013
Property Description
Beautifully appointed home is located in the highly desired Palisades of Vista Del Verde (VDV)---within walking distance to the exclusive Black Gold Golf Course. Now is your chance to own this gorgeous home with custom flooring and brand new carpet, freshly landscaped back yard, upgraded kitchen with 5-burner GE cook top, granite countertops, exquisite laminate flooring, custom backsplashes, all stainless steel kitchen appliances, glass paneled kitchen cabinets, a private patio and balcony, indoor laundry room and tons of amazing HOA amenities. This floor plan boasts 3 bedrooms, 3.5 bathrooms and 2453 square feet of open living space. Feel welcomed home when entering the open, light and bright floor plan with the " Kitchen-Opening-to-Living-Room" concept, with a prodigious Granite topped huge island bringing the two together: The centerpiece for all entertainment and cooking adventures. Be pampered in this extra spacious kitchen with every conceivable amenities: oversized island, extra large Kenmore refrigerator and matching stainless steel GE dishwasher, stainless steel microwave, and 5-burner gas stovetop, even a nice size walk-in pantry. Inviting living room with custom built cabinets, recessed lighting, energy efficient windows, anchored by an elegant fireplace. Wonderful Formal Dining room with " Peek-a-boo" views of the City Lights! Master suite has it all with dual sinks, large soaking tub, separate glass shower and extra spacious walk-in closet. The lower level of this home features an equally elegant and spacious living area with a separate bedroom and bathroom. Th
Beautifully appointed home is located in the highly desired Palisades of Vista Del Verde (VDV)---within walking distance to the exclusive Black Gold Golf Course. Now is your chance to own this gorgeous home with custom flooring and brand new carpet, freshly landscaped back yard, upgraded kitchen with 5-burner GE cook top, granite countertops, exquisite laminate flooring, custom backsplashes, all stainless steel kitchen appliances, glass paneled kitchen cabinets, a private patio and balcony, indoor laundry room and tons of amazing HOA amenities. This floor plan boasts 3 bedrooms, 3.5 bathrooms and 2453 square feet of open living space. Feel welcomed home when entering the open, light and bright floor plan with the " Kitchen-Opening-to-Living-Room" concept, with a prodigious Granite topped huge island bringing the two together: The centerpiece for all entertainment and cooking adventures. Be pampered in this extra spacious kitchen with every conceivable amenities: oversized island, extra large Kenmore refrigerator and matching stainless steel GE dishwasher, stainless steel microwave, and 5-burner gas stovetop, even a nice size walk-in pantry. Inviting living room with custom built cabinets, recessed lighting, energy efficient windows, anchored by an elegant fireplace. Wonderful Formal Dining room with " Peek-a-boo" views of the City Lights! Master suite has it all with dual sinks, large soaking tub, separate glass shower and extra spacious walk-in closet. The lower level of this home features an equally elegant and spacious living area with a separate bedroom and bathroom. The downstairs family room is the perfect place for family movie nights or as an extra office area and opens to the ground level patio. All bedrooms are spacious, bright and airy. You will be delighted with the garage with tankless water heater, extra storage area over the garage and direct access to the home. Home has water filtration under sink in Kitchen and basement. Community is beautifully maintained with recently renovated sparling pool and spa, BBQ/picnic area, clubhouse, recreation area and playground, green belts and equestrian trails. This home is only minutes away from the top rated schools, restaurants, the exclusive Black Gold Golf Course, the new town center and Yorba Linda Library. Yorba Linda is rated one of the top safest cities in the state. A true must see!
Location
State CA
County Orange
Area Oc - Yorba Linda (92886)
Interior
Cooling Central Forced Air
Fireplaces Type FP in Living Room, Gas
Equipment Dishwasher, Gas Stove
Appliance Dishwasher, Gas Stove
Laundry Laundry Room, Inside
Exterior
Garage Spaces 2.0
Pool Community/Common, Association, Heated
Community Features Horse Trails
Complex Features Horse Trails
View Neighborhood, Peek-A-Boo
Total Parking Spaces 2
Building
Lot Description Sidewalks
Story 3
Sewer Public Sewer
Water Public
Level or Stories 3 Story
Others
Monthly Total Fees $396
Acceptable Financing Cash, Conventional, Cash To New Loan
Listing Terms Cash, Conventional, Cash To New Loan
Special Listing Condition Standard
Read Less
Want to know what your home might be worth? Contact us for a FREE valuation!

Our team is ready to help you sell your home for the highest possible price ASAP

Bought with Yuefang Ryono • Compass Newport Beach




