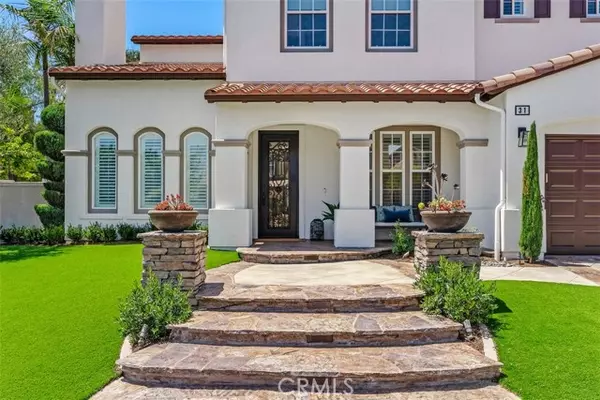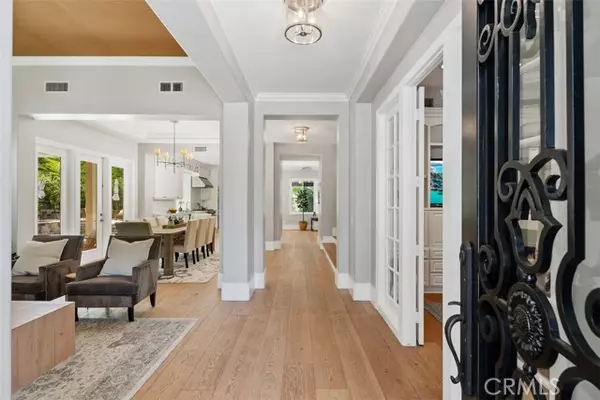$2,600,000
$2,674,900
2.8%For more information regarding the value of a property, please contact us for a free consultation.
31 Pegasus Drive Coto De Caza, CA 92679
5 Beds
5 Baths
4,231 SqFt
Key Details
Sold Price $2,600,000
Property Type Single Family Home
Sub Type Detached
Listing Status Sold
Purchase Type For Sale
Square Footage 4,231 sqft
Price per Sqft $614
MLS Listing ID OC24145963
Sold Date 09/12/24
Style Detached
Bedrooms 5
Full Baths 4
Half Baths 1
Construction Status Turnkey
HOA Fees $315/mo
HOA Y/N Yes
Year Built 1999
Lot Size 8,442 Sqft
Acres 0.1938
Property Description
Exceptional ! Coto De Caza at its finest! Home is highly upgraded with designer touches everywhere. Enter an open foyer, wide plank french oak flooring on lower floor and distressed wood on second floor and new carpet in secondary bedrooms. Redesigned gourmet kitchen is open to family room and dining , a true open concept, equipped with top of the line appliances ( Wolf stove, Sub zero, Bosch), quart counters, newer cabinets, oversized kitchen island, custom window above sink open to pool/spa views. Baths have been remodeled, primary bath has additional built in drawers, soaker tub, an oversized walk in shower , etc. Office is located on first floor with built ins added, in addition on first floor is a guest bedroom with en suite bath . Upstairs there are 4 bedrooms, plus bonus, plus retreat. Location is highly desirable and private , located at the end of a cul de sac, with only one side neighbor . Wrap around yard/patio gives ample space for entertaining , upgrades include salt water pool , spa, built in BBQ, fireplace. Coto de Caza is a premier gated community, with membership opportunities to join Coto Golf Club with pools, tennis, wellness center, dining etc. Hiking and biking trails are abundant.
Exceptional ! Coto De Caza at its finest! Home is highly upgraded with designer touches everywhere. Enter an open foyer, wide plank french oak flooring on lower floor and distressed wood on second floor and new carpet in secondary bedrooms. Redesigned gourmet kitchen is open to family room and dining , a true open concept, equipped with top of the line appliances ( Wolf stove, Sub zero, Bosch), quart counters, newer cabinets, oversized kitchen island, custom window above sink open to pool/spa views. Baths have been remodeled, primary bath has additional built in drawers, soaker tub, an oversized walk in shower , etc. Office is located on first floor with built ins added, in addition on first floor is a guest bedroom with en suite bath . Upstairs there are 4 bedrooms, plus bonus, plus retreat. Location is highly desirable and private , located at the end of a cul de sac, with only one side neighbor . Wrap around yard/patio gives ample space for entertaining , upgrades include salt water pool , spa, built in BBQ, fireplace. Coto de Caza is a premier gated community, with membership opportunities to join Coto Golf Club with pools, tennis, wellness center, dining etc. Hiking and biking trails are abundant.
Location
State CA
County Orange
Area Oc - Trabuco Canyon (92679)
Interior
Interior Features Balcony, Pantry
Heating Solar
Cooling Central Forced Air
Flooring Carpet, Wood
Fireplaces Type FP in Family Room, FP in Living Room, Patio/Outdoors, Fire Pit, Gas
Equipment Dishwasher, Disposal, Refrigerator, 6 Burner Stove, Double Oven, Gas Range
Appliance Dishwasher, Disposal, Refrigerator, 6 Burner Stove, Double Oven, Gas Range
Laundry Laundry Room
Exterior
Exterior Feature Stucco
Parking Features Direct Garage Access
Garage Spaces 3.0
Pool Below Ground, Private, Heated
Community Features Horse Trails
Complex Features Horse Trails
View Mountains/Hills
Roof Type Tile/Clay
Total Parking Spaces 3
Building
Story 2
Lot Size Range 7500-10889 SF
Sewer Public Sewer
Water Public
Architectural Style Mediterranean/Spanish
Level or Stories 2 Story
Construction Status Turnkey
Others
Monthly Total Fees $326
Acceptable Financing Cash, Conventional, Cash To New Loan
Listing Terms Cash, Conventional, Cash To New Loan
Special Listing Condition Standard
Read Less
Want to know what your home might be worth? Contact us for a FREE valuation!

Our team is ready to help you sell your home for the highest possible price ASAP

Bought with Jian Gong • Keller Williams Realty Irvine





