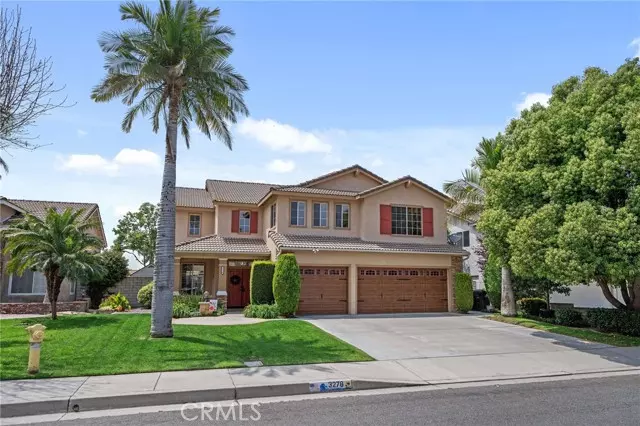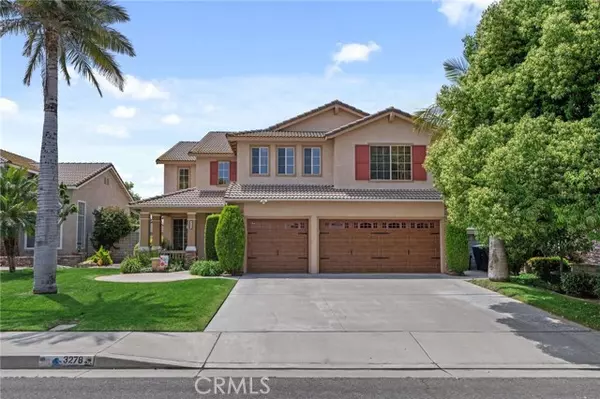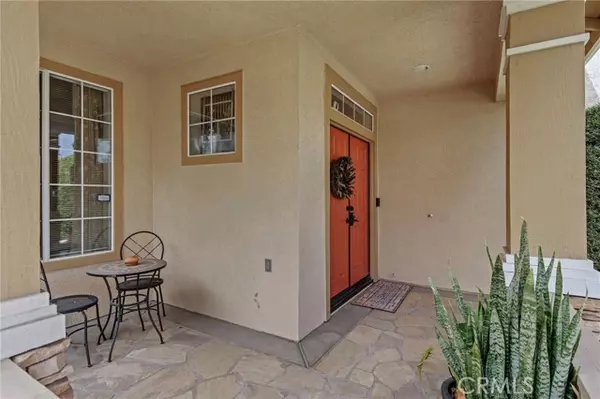$930,000
$890,000
4.5%For more information regarding the value of a property, please contact us for a free consultation.
3278 Centurion Place Ontario, CA 91761
4 Beds
3 Baths
2,993 SqFt
Key Details
Sold Price $930,000
Property Type Single Family Home
Sub Type Detached
Listing Status Sold
Purchase Type For Sale
Square Footage 2,993 sqft
Price per Sqft $310
MLS Listing ID CV24156595
Sold Date 09/11/24
Style Detached
Bedrooms 4
Full Baths 3
HOA Y/N No
Year Built 1997
Lot Size 7,350 Sqft
Acres 0.1687
Property Description
Designer-inspired home is an entertainers dream! This stunning upgraded home features a long list of wonderful items your family will truly enjoy! Located in a sought-after neighborhood with inviting curb appeal, a 3 car garage & covered porch entry with attractive stone flooring. A large transom window over the double doors lets healthy natural light flow over the entryway & formal living room. Enjoy the two-story ceiling & a large overhead niche with lighting to prominently display your favorite artwork. The living room opens to a stately formal dining room with crown moulding & a view of the backyards BBQ island. Gorgeous kitchen features upgraded cabinetry, stainless steel appliances, a 5-burner gas range with griddle, breakfast area, granite counter tops & a coffee/tea bar. The kitchen opens to the family room with a fireplace & beautiful custom media center. You will love custom Roman shades in the kitchen, family room & loft. Double doors open to the elegant office with library shelving, a built-in desk & wainscoting. There is a shower in the main level bathroom. Upstairs you can enjoy the loft/game room! Double doors open to the primary suite with an high ceiling, ceiing fan, sitting area, plantation shutters & ensuite bathroom with an upgraded shower, dual shower heads, shampoo box, separate soaking tub, two spacious vanities, closets with sliding mirrored doors & more. One large bedroom has 2 closets & a Jack-N-Jill bathroom with double sinks. There is a chair rail & custom shades in another bedroom. Convenient laundry room has a sink, storage & folding station. H
Designer-inspired home is an entertainers dream! This stunning upgraded home features a long list of wonderful items your family will truly enjoy! Located in a sought-after neighborhood with inviting curb appeal, a 3 car garage & covered porch entry with attractive stone flooring. A large transom window over the double doors lets healthy natural light flow over the entryway & formal living room. Enjoy the two-story ceiling & a large overhead niche with lighting to prominently display your favorite artwork. The living room opens to a stately formal dining room with crown moulding & a view of the backyards BBQ island. Gorgeous kitchen features upgraded cabinetry, stainless steel appliances, a 5-burner gas range with griddle, breakfast area, granite counter tops & a coffee/tea bar. The kitchen opens to the family room with a fireplace & beautiful custom media center. You will love custom Roman shades in the kitchen, family room & loft. Double doors open to the elegant office with library shelving, a built-in desk & wainscoting. There is a shower in the main level bathroom. Upstairs you can enjoy the loft/game room! Double doors open to the primary suite with an high ceiling, ceiing fan, sitting area, plantation shutters & ensuite bathroom with an upgraded shower, dual shower heads, shampoo box, separate soaking tub, two spacious vanities, closets with sliding mirrored doors & more. One large bedroom has 2 closets & a Jack-N-Jill bathroom with double sinks. There is a chair rail & custom shades in another bedroom. Convenient laundry room has a sink, storage & folding station. Host memorable BBQs in this wonderful backyard with a covered patio, extensive paver flooring, lawn, trees, vine-covered wall & BBQ island (grill, range, refrigerator & storage). If you like to enterain indoors & out this is the home for you. Take a close look at this exceptional home today!
Location
State CA
County San Bernardino
Area Ontario (91761)
Interior
Interior Features Granite Counters, Recessed Lighting
Cooling Central Forced Air
Flooring Carpet, Laminate, Tile
Fireplaces Type FP in Family Room
Equipment Dishwasher, Disposal, Microwave, Gas Range
Appliance Dishwasher, Disposal, Microwave, Gas Range
Laundry Laundry Room, Inside
Exterior
Parking Features Garage
Garage Spaces 3.0
Utilities Available Electricity Connected, Natural Gas Connected, Phone Available, Sewer Connected, Water Connected
View Neighborhood
Roof Type Tile/Clay
Total Parking Spaces 3
Building
Lot Description Sidewalks
Story 2
Lot Size Range 4000-7499 SF
Sewer Public Sewer
Water Public
Level or Stories 2 Story
Others
Monthly Total Fees $65
Acceptable Financing Cash To New Loan
Listing Terms Cash To New Loan
Special Listing Condition Standard
Read Less
Want to know what your home might be worth? Contact us for a FREE valuation!

Our team is ready to help you sell your home for the highest possible price ASAP

Bought with Yu Dong • Harvest Realty Development





