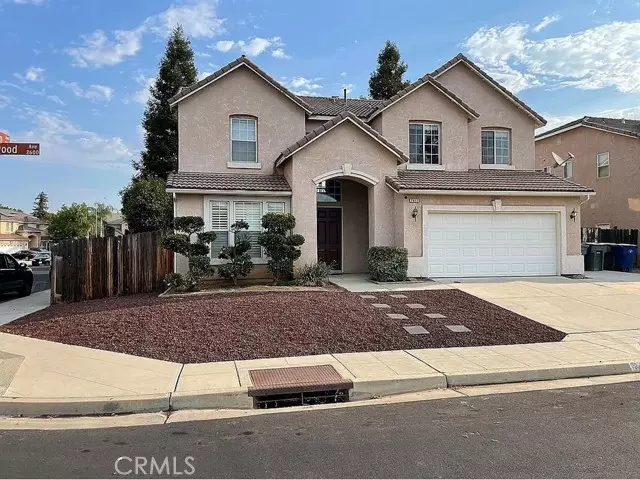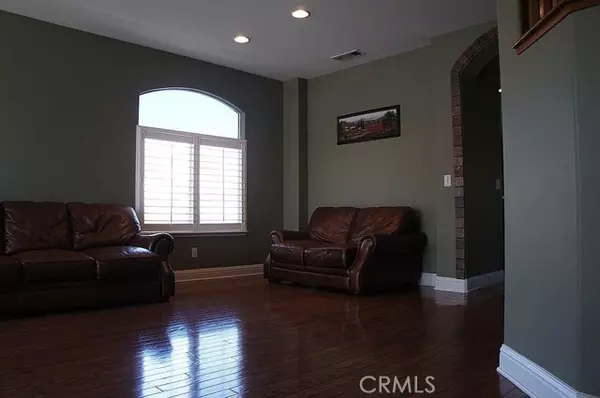$575,000
$575,000
For more information regarding the value of a property, please contact us for a free consultation.
2613 Finchwood Avenue Clovis, CA 93611
5 Beds
4 Baths
2,687 SqFt
Key Details
Sold Price $575,000
Property Type Single Family Home
Sub Type Detached
Listing Status Sold
Purchase Type For Sale
Square Footage 2,687 sqft
Price per Sqft $213
MLS Listing ID OC24167185
Sold Date 09/13/24
Style Detached
Bedrooms 5
Full Baths 3
Half Baths 1
HOA Y/N No
Year Built 2002
Lot Size 6,500 Sqft
Acres 0.1492
Property Description
This beautiful 2 story home is located in a quiet, welcoming and well-established Clovis neighborhood. This comfortable home was built in 2002 and has 4 bedroom, 3 bathrooms, den/loft area and 2 car garage. Enter the vaulted foyer and wander through the formal living and dining room leading to a beautiful kitchen with island. The kitchen with walk in pantry opens to a spacious family room with fireplace and plenty of space for entertaining your family and friends. Downstairs is an isolated bedroom and full bath. Upstairs you will find the spacious master suite and master bath a loft/den, 2 bedrooms and hall bath. In addition, the laundry room is conveniently located on the 2nd floor, is complete with a sink and built-in cabinets. 2 A/C units, one for each floor. The backyard is very spacious with covered/ concrete patio area, well maintained artificial grass with large, concreted area on both sides of the house that can be perfect for a small RV/boat storage. The location is positively ideal/close to local parks, walking and biking trails. Elementary/Middle/High Schools are all located within short driving distance. You will fall in love with this house and its location!
This beautiful 2 story home is located in a quiet, welcoming and well-established Clovis neighborhood. This comfortable home was built in 2002 and has 4 bedroom, 3 bathrooms, den/loft area and 2 car garage. Enter the vaulted foyer and wander through the formal living and dining room leading to a beautiful kitchen with island. The kitchen with walk in pantry opens to a spacious family room with fireplace and plenty of space for entertaining your family and friends. Downstairs is an isolated bedroom and full bath. Upstairs you will find the spacious master suite and master bath a loft/den, 2 bedrooms and hall bath. In addition, the laundry room is conveniently located on the 2nd floor, is complete with a sink and built-in cabinets. 2 A/C units, one for each floor. The backyard is very spacious with covered/ concrete patio area, well maintained artificial grass with large, concreted area on both sides of the house that can be perfect for a small RV/boat storage. The location is positively ideal/close to local parks, walking and biking trails. Elementary/Middle/High Schools are all located within short driving distance. You will fall in love with this house and its location!
Location
State CA
County Fresno
Area Clovis (93611)
Interior
Cooling Central Forced Air
Fireplaces Type FP in Living Room
Laundry Inside
Exterior
Garage Spaces 2.0
View Neighborhood
Total Parking Spaces 2
Building
Lot Description Curbs
Story 2
Lot Size Range 4000-7499 SF
Sewer Public Sewer
Water Public
Level or Stories 2 Story
Others
Acceptable Financing Cash, Conventional, FHA, VA, Cash To New Loan
Listing Terms Cash, Conventional, FHA, VA, Cash To New Loan
Special Listing Condition Standard
Read Less
Want to know what your home might be worth? Contact us for a FREE valuation!

Our team is ready to help you sell your home for the highest possible price ASAP

Bought with NON LISTED AGENT • NON LISTED OFFICE




