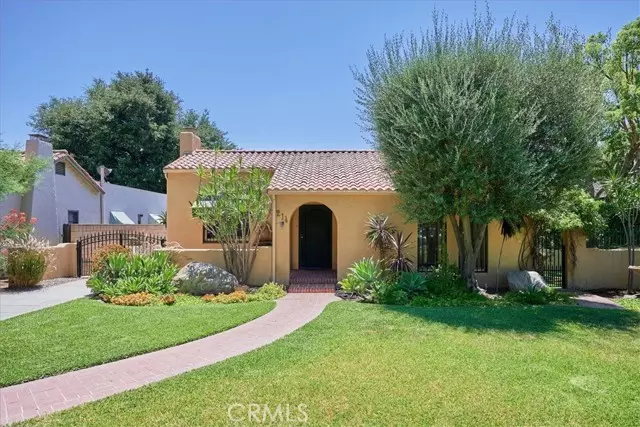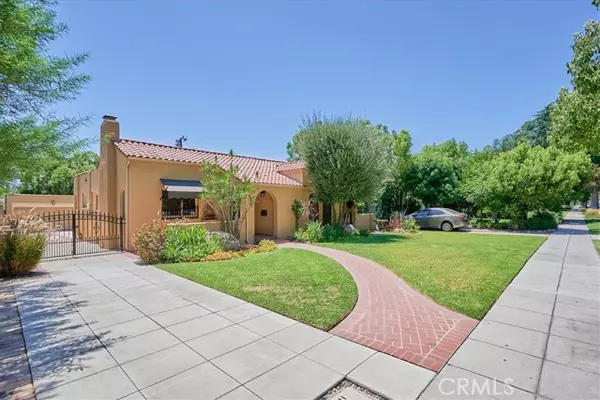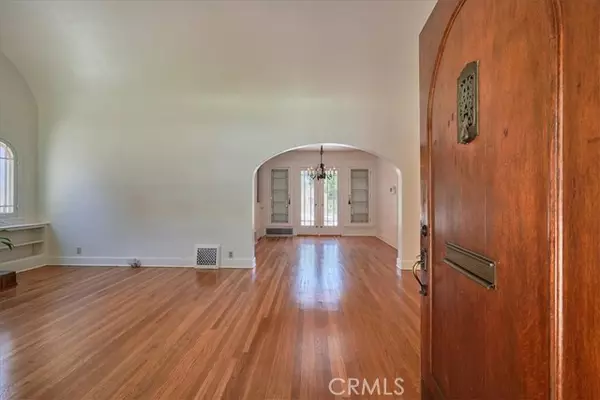$700,000
$699,900
For more information regarding the value of a property, please contact us for a free consultation.
214 E 4th Street Ontario, CA 91764
3 Beds
2 Baths
1,305 SqFt
Key Details
Sold Price $700,000
Property Type Single Family Home
Sub Type Detached
Listing Status Sold
Purchase Type For Sale
Square Footage 1,305 sqft
Price per Sqft $536
MLS Listing ID CV24158639
Sold Date 09/13/24
Style Detached
Bedrooms 3
Full Baths 1
Half Baths 1
HOA Y/N No
Year Built 1925
Lot Size 7,920 Sqft
Acres 0.1818
Property Description
Truly exquisite example of a historic 1925 Spanish Colonial Revival home. Key characteristics such as arched entry and doors, clay Spanish tile roof, ornamental wrought iron accents, original tiger oak entry door and hardware & soothing fountains, grace this incredible property. From the professional, true to period landscaping with mature trees and foliage, to the inviting curved brick pathway, this home has incredible appeal. Once inside this treasure, the high barrel ceiling, original Bachelder tile fireplace flanked with wood shelving, and refinished vintage oak flooring, make a lasting first impression! The color pallet is traditional Mediterranean, with warm white walls throughout, and the historic arched and rectangular wood windows are in beautiful condition, adding an elegance that can't be easily replicated today. The dining room is graced by double, leaded glass china cabinets, on either side of french doors leading to a bubbling fountain and terracotta deck. The vintage wrought iron and crystal chandelier adds the finishing touch! The galley kitchen is fit for a gourmet, with classic green tile counter tops, custom oak cabinetry, and stainless appliances. The half bath and indoor laundry room complete this beautifully convenient space. There are three oversized bedrooms and one bath on the East wing of the house. Each providing plenty of built in and closet space, as well as garden views out every window. The full bath is the crowning glory of the home, with stained glass windows, pedestal sink and crystal chandelier! Entertainment and quiet relaxation are a bre
Truly exquisite example of a historic 1925 Spanish Colonial Revival home. Key characteristics such as arched entry and doors, clay Spanish tile roof, ornamental wrought iron accents, original tiger oak entry door and hardware & soothing fountains, grace this incredible property. From the professional, true to period landscaping with mature trees and foliage, to the inviting curved brick pathway, this home has incredible appeal. Once inside this treasure, the high barrel ceiling, original Bachelder tile fireplace flanked with wood shelving, and refinished vintage oak flooring, make a lasting first impression! The color pallet is traditional Mediterranean, with warm white walls throughout, and the historic arched and rectangular wood windows are in beautiful condition, adding an elegance that can't be easily replicated today. The dining room is graced by double, leaded glass china cabinets, on either side of french doors leading to a bubbling fountain and terracotta deck. The vintage wrought iron and crystal chandelier adds the finishing touch! The galley kitchen is fit for a gourmet, with classic green tile counter tops, custom oak cabinetry, and stainless appliances. The half bath and indoor laundry room complete this beautifully convenient space. There are three oversized bedrooms and one bath on the East wing of the house. Each providing plenty of built in and closet space, as well as garden views out every window. The full bath is the crowning glory of the home, with stained glass windows, pedestal sink and crystal chandelier! Entertainment and quiet relaxation are a breeze in this showcase back yard. Flagstone and brick decking, peaceful fountains, a stunning free standing river rock fireplace, lush lawns and bright flowers, create an atmosphere of calm. The two car garage, partial basement, two painted to match tough sheds, updated copper plumbing & electrical panel and incredible historic community near downtown shops and dining, make this an amazing place to call home!
Location
State CA
County San Bernardino
Area Ontario (91764)
Zoning R-1
Interior
Interior Features Ceramic Counters, Copper Plumbing Full, Living Room Deck Attached, Pantry
Cooling Central Forced Air
Flooring Tile, Wood
Fireplaces Type FP in Living Room
Equipment Dishwasher, Microwave, Gas Oven, Gas Range
Appliance Dishwasher, Microwave, Gas Oven, Gas Range
Laundry Laundry Room, Inside
Exterior
Exterior Feature Stucco
Parking Features Garage - Two Door
Garage Spaces 2.0
Fence Stucco Wall, Wrought Iron
Roof Type Spanish Tile
Total Parking Spaces 2
Building
Lot Description Sidewalks
Story 1
Lot Size Range 7500-10889 SF
Sewer Public Sewer
Water Public
Architectural Style Mediterranean/Spanish
Level or Stories 1 Story
Others
Monthly Total Fees $14
Acceptable Financing Cash, Conventional, Cash To New Loan
Listing Terms Cash, Conventional, Cash To New Loan
Read Less
Want to know what your home might be worth? Contact us for a FREE valuation!

Our team is ready to help you sell your home for the highest possible price ASAP

Bought with Laura O'Brien • Excellence RE Real Estate





