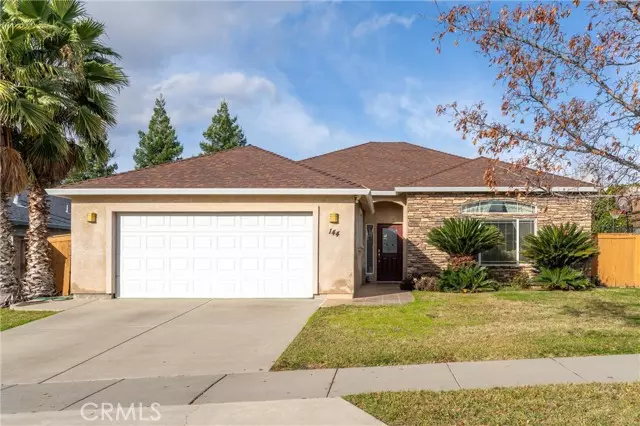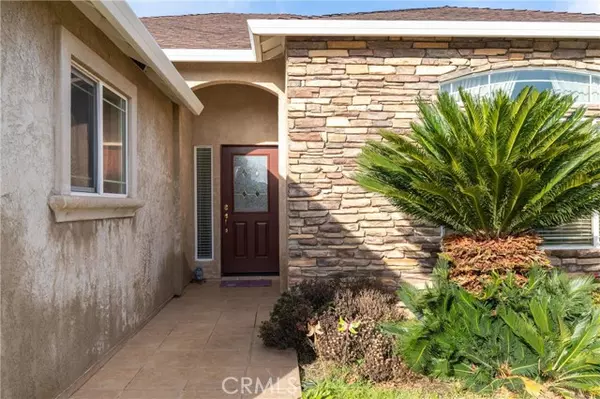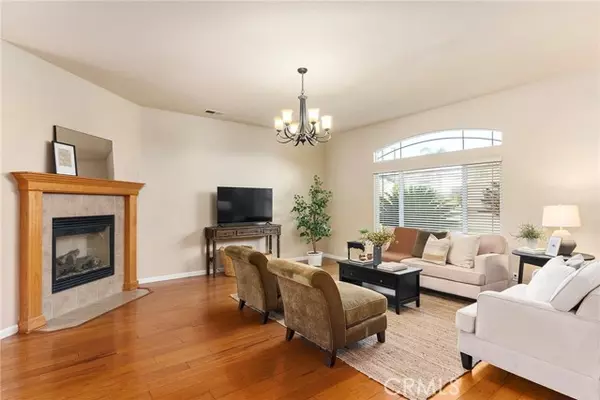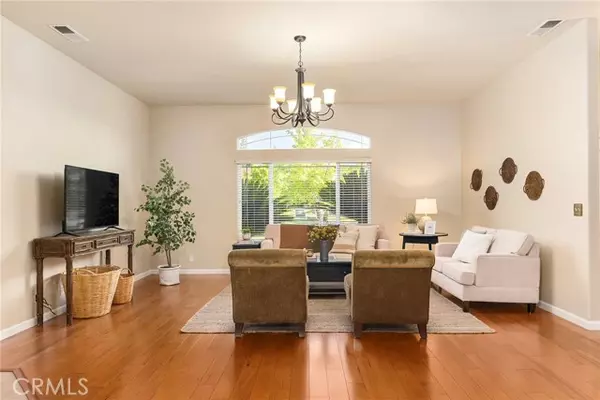$480,000
$489,500
1.9%For more information regarding the value of a property, please contact us for a free consultation.
144 Delaney Drive Chico, CA 95928
3 Beds
2 Baths
1,654 SqFt
Key Details
Sold Price $480,000
Property Type Single Family Home
Sub Type Detached
Listing Status Sold
Purchase Type For Sale
Square Footage 1,654 sqft
Price per Sqft $290
MLS Listing ID SN24009062
Sold Date 09/16/24
Style Detached
Bedrooms 3
Full Baths 2
Construction Status Termite Clearance
HOA Y/N No
Year Built 2005
Lot Size 7,405 Sqft
Acres 0.17
Property Description
Welcome to your dream home in the desirable Lake Vista subdivision, conveniently close to California Park and boasting the rare advantage of no HOA fees! This 3-bedroom, 2-bathroom gem is perfectly situated for easy access to shopping, schools, and medical services, while also offering proximity to nature with just one house standing between you and open space. Enjoy a low-maintenance backyard adorned with grape vines, bountiful lemon and fig trees, and a covered patio area ideal for entertaining friends and family. The home exudes an open and airy ambiance, flooded with natural light and features high ceilings throughout. Hardwood & tile floors grace every room, adding warmth and elegance to the space. The spacious living room is the heart of the home, showcasing a gas fireplace and a large window that fills the room with light. Open to the dining room and kitchen, this layout is perfect for seamless entertaining. The kitchen is sure to please with modern appliances and ample counter space. Convenience meets style with an indoor laundry room equipped with storage solutions. The primary bedroom is a true retreat with Trey ceilings, hardwood floors, and a generously sized walk-in closet. The attached primary bath has everything you need, offering a soaking tub, double sinks, and a walk-in shower. Don't miss the opportunity to make this delightful home yours! Experience the perfect blend of comfort, convenience, and natural beauty.
Welcome to your dream home in the desirable Lake Vista subdivision, conveniently close to California Park and boasting the rare advantage of no HOA fees! This 3-bedroom, 2-bathroom gem is perfectly situated for easy access to shopping, schools, and medical services, while also offering proximity to nature with just one house standing between you and open space. Enjoy a low-maintenance backyard adorned with grape vines, bountiful lemon and fig trees, and a covered patio area ideal for entertaining friends and family. The home exudes an open and airy ambiance, flooded with natural light and features high ceilings throughout. Hardwood & tile floors grace every room, adding warmth and elegance to the space. The spacious living room is the heart of the home, showcasing a gas fireplace and a large window that fills the room with light. Open to the dining room and kitchen, this layout is perfect for seamless entertaining. The kitchen is sure to please with modern appliances and ample counter space. Convenience meets style with an indoor laundry room equipped with storage solutions. The primary bedroom is a true retreat with Trey ceilings, hardwood floors, and a generously sized walk-in closet. The attached primary bath has everything you need, offering a soaking tub, double sinks, and a walk-in shower. Don't miss the opportunity to make this delightful home yours! Experience the perfect blend of comfort, convenience, and natural beauty.
Location
State CA
County Butte
Area Chico (95928)
Interior
Interior Features Tile Counters
Heating Natural Gas
Cooling Central Forced Air
Flooring Tile, Wood
Fireplaces Type FP in Living Room, Gas
Equipment Dishwasher, Microwave, Refrigerator, Water Line to Refr, Gas Range
Appliance Dishwasher, Microwave, Refrigerator, Water Line to Refr, Gas Range
Laundry Laundry Room
Exterior
Exterior Feature Stucco
Parking Features Garage, Garage - Single Door
Garage Spaces 2.0
Fence Wood
Utilities Available Cable Available, Electricity Available, Natural Gas Available, Phone Connected, Sewer Connected, Water Connected
View Neighborhood
Roof Type Composition
Total Parking Spaces 2
Building
Lot Description Sidewalks, Sprinklers In Front, Sprinklers In Rear
Story 1
Lot Size Range 4000-7499 SF
Sewer Public Sewer
Water Private
Architectural Style Craftsman, Craftsman/Bungalow
Level or Stories 1 Story
Construction Status Termite Clearance
Others
Acceptable Financing Cash, Conventional, FHA, VA, Submit
Listing Terms Cash, Conventional, FHA, VA, Submit
Special Listing Condition Standard
Read Less
Want to know what your home might be worth? Contact us for a FREE valuation!

Our team is ready to help you sell your home for the highest possible price ASAP

Bought with Heather Cooper • Willow & Birch Realty, Inc





