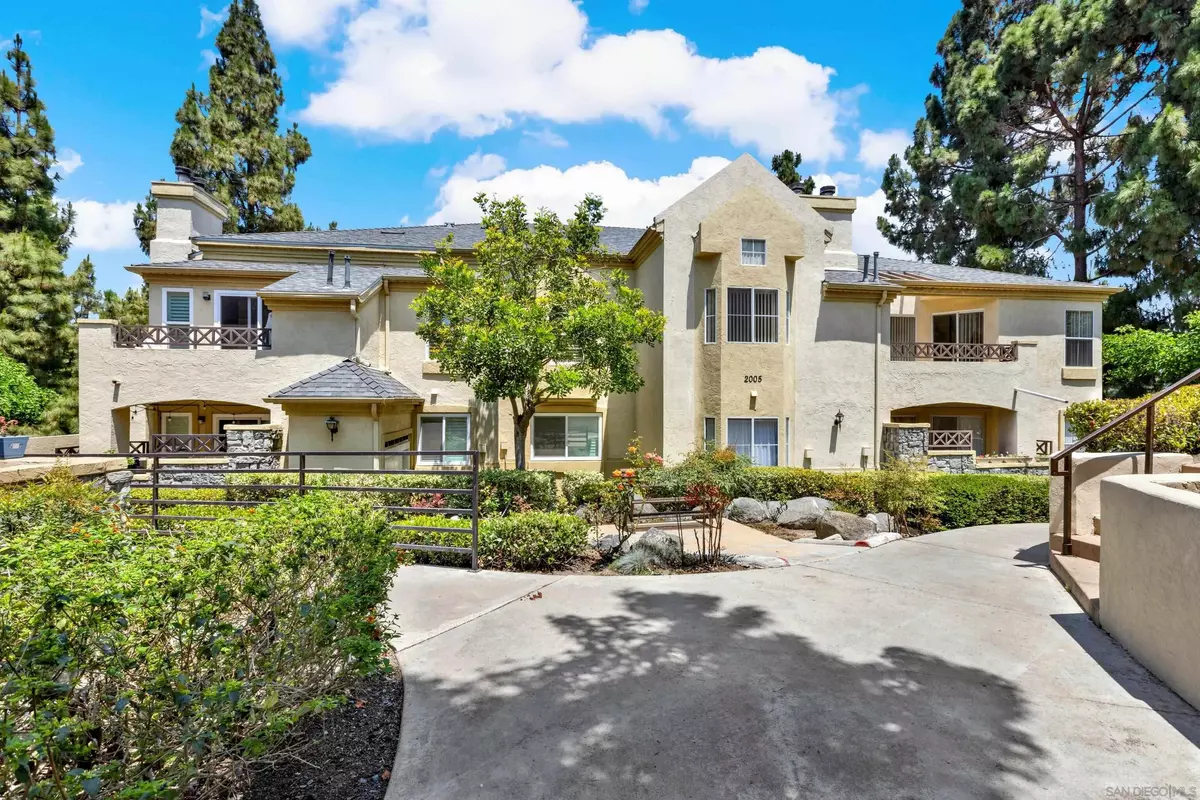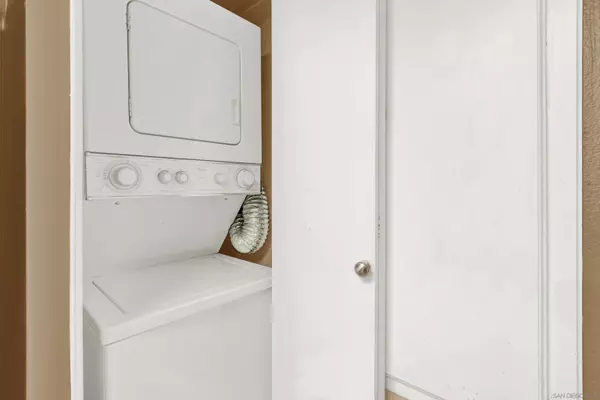$510,000
$515,000
1.0%For more information regarding the value of a property, please contact us for a free consultation.
2005 Lakeridge Cir #301 Chula Vista, CA 91913
2 Beds
2 Baths
1,045 SqFt
Key Details
Sold Price $510,000
Property Type Condo
Sub Type Condominium
Listing Status Sold
Purchase Type For Sale
Square Footage 1,045 sqft
Price per Sqft $488
MLS Listing ID 240016606
Sold Date 09/09/24
Style All Other Attached
Bedrooms 2
Full Baths 2
HOA Fees $470/mo
HOA Y/N Yes
Year Built 1988
Lot Size 2.497 Acres
Acres 2.5
Property Description
Welcome to the contemporary comfort of The Camelot Community. This meticulously designed property features an open floor plan seamlessly integrating living, dining, and kitchen areas, creating an ideal environment for both relaxation and entertainment. The residence boasts two master bedrooms, with one offering dual closets and the other a spacious walk-in closet, complemented by high ceilings and the privacy of a corner building location. Brand new A/C & water heater. Residents enjoy a wealth of upscale amenities courtesy of the HOA, including access to three pools, a clubhouse, BBQ areas, paddle boating on the lake, and tennis courts. Additionally, the HOA covers the monthly water bill, ensuring convenience and peace of mind for homeowners. To further personalize your new home, a $2500 credit towards carpet replacement is provided to the buyer, adding a distinctive touch to your living space. Discover the unparalleled lifestyle offered at The Camelot Community, where luxury, comfort, and community converge seamlessly.
Location
State CA
County San Diego
Area Chula Vista (91913)
Building/Complex Name Camelot
Zoning R-1:SINGLE
Rooms
Master Bedroom 13x11
Bedroom 2 1310
Living Room 15x13
Dining Room 12x8
Kitchen 10x9
Interior
Heating Electric
Cooling Central Forced Air
Equipment Microwave, Refrigerator, Washer, Electric Stove
Appliance Microwave, Refrigerator, Washer, Electric Stove
Laundry Closet Stacked
Exterior
Exterior Feature Unknown
Parking Features Assigned
Pool Above Ground, Community/Common
Community Features Tennis Courts, Biking/Hiking Trails, Clubhouse/Rec Room, Exercise Room, Playground, Pool, Spa/Hot Tub
Complex Features Tennis Courts, Biking/Hiking Trails, Clubhouse/Rec Room, Exercise Room, Playground, Pool, Spa/Hot Tub
Roof Type Tile/Clay
Total Parking Spaces 2
Building
Story 1
Lot Size Range 0 (Common Interest)
Sewer Public Sewer
Water Available
Level or Stories 1 Story
Others
Ownership Condominium
Monthly Total Fees $579
Acceptable Financing Cash, Conventional, FHA, VA
Listing Terms Cash, Conventional, FHA, VA
Read Less
Want to know what your home might be worth? Contact us for a FREE valuation!

Our team is ready to help you sell your home for the highest possible price ASAP

Bought with Bonifacio Talavera • Home Line Realty





