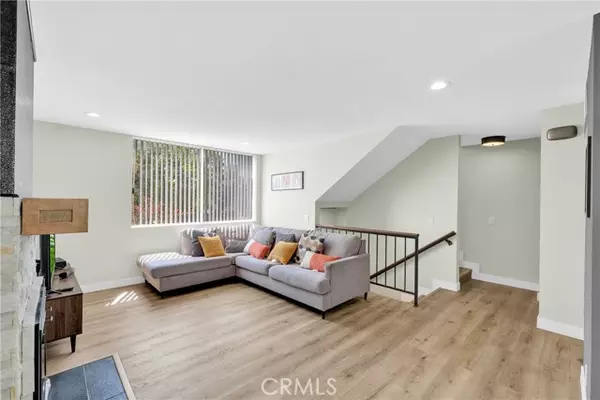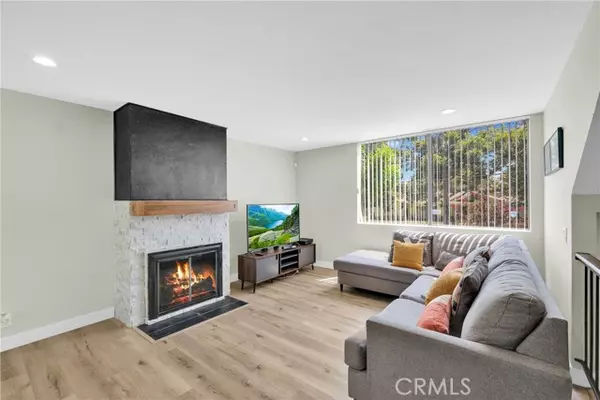$588,000
$588,000
For more information regarding the value of a property, please contact us for a free consultation.
132 Victoria Avenue West Covina, CA 91790
3 Beds
3 Baths
1,195 SqFt
Key Details
Sold Price $588,000
Property Type Condo
Listing Status Sold
Purchase Type For Sale
Square Footage 1,195 sqft
Price per Sqft $492
MLS Listing ID TR24148112
Sold Date 09/18/24
Style All Other Attached
Bedrooms 3
Full Baths 2
Half Baths 1
HOA Fees $300/mo
HOA Y/N Yes
Year Built 1980
Lot Size 1.286 Acres
Acres 1.2862
Property Description
Introducing this stylish Tri-Level End Unit Condo in West Covina, featuring 3 bedrooms and 2.5 bathrooms. This home features extensive upgrades throughout the home including being freshly painted. Upon entering, you are greeted by upgraded warm wood flooring throughout the home. The bright and airy Living Room features a chic fireplace and opens to the formal Dining Room, giving the home a very free feeling. The upgraded Powder Room right off the Living Room is great for convenience. Kitchen is fully upgraded with Artisan Backsplash, Quartz Counters, Upgraded Cabinets, Stainless Steel Appliances, and Tile Flooring. Primary bedroom boasts an Upgraded Bathroom and Big Closet, great for privacy and comfort. Other 2 bedrooms are generously sized. Hallway bathroom is also fully upgraded with a Walk-in shower equipped with a lovely Rainbath Shower-head and upgraded Vanity. The direct access 2-car garage downstairs includes washer/dryer hookups and the BIG BONUS of an huge Storage Room. Front yard patio includes tall fences for privacy and ultimate relaxation. HOA includes amenities such as a Sparkling Pool & Spa, and Club House, and covers Trash, Termite and Exterior & Community Maintenance! Close distance to local shopping centers, a mall, and dining options, ensuring convenience and leisure activities are always within reach. Easy access to 10 FWY. Easy commute to DTLA.
Introducing this stylish Tri-Level End Unit Condo in West Covina, featuring 3 bedrooms and 2.5 bathrooms. This home features extensive upgrades throughout the home including being freshly painted. Upon entering, you are greeted by upgraded warm wood flooring throughout the home. The bright and airy Living Room features a chic fireplace and opens to the formal Dining Room, giving the home a very free feeling. The upgraded Powder Room right off the Living Room is great for convenience. Kitchen is fully upgraded with Artisan Backsplash, Quartz Counters, Upgraded Cabinets, Stainless Steel Appliances, and Tile Flooring. Primary bedroom boasts an Upgraded Bathroom and Big Closet, great for privacy and comfort. Other 2 bedrooms are generously sized. Hallway bathroom is also fully upgraded with a Walk-in shower equipped with a lovely Rainbath Shower-head and upgraded Vanity. The direct access 2-car garage downstairs includes washer/dryer hookups and the BIG BONUS of an huge Storage Room. Front yard patio includes tall fences for privacy and ultimate relaxation. HOA includes amenities such as a Sparkling Pool & Spa, and Club House, and covers Trash, Termite and Exterior & Community Maintenance! Close distance to local shopping centers, a mall, and dining options, ensuring convenience and leisure activities are always within reach. Easy access to 10 FWY. Easy commute to DTLA.
Location
State CA
County Los Angeles
Area West Covina (91790)
Zoning WCR3*
Interior
Interior Features Recessed Lighting
Cooling Central Forced Air
Flooring Tile, Wood
Fireplaces Type FP in Living Room
Equipment Dishwasher, Microwave, Convection Oven, Gas Oven, Gas Range
Appliance Dishwasher, Microwave, Convection Oven, Gas Oven, Gas Range
Laundry Garage
Exterior
Parking Features Direct Garage Access
Garage Spaces 2.0
Pool Community/Common, Association
Total Parking Spaces 2
Building
Lot Description Sidewalks
Story 2
Sewer Public Sewer
Water Public
Level or Stories 3 Story
Others
Monthly Total Fees $334
Acceptable Financing Cash, Cash To New Loan
Listing Terms Cash, Cash To New Loan
Special Listing Condition Standard
Read Less
Want to know what your home might be worth? Contact us for a FREE valuation!

Our team is ready to help you sell your home for the highest possible price ASAP

Bought with ANA FLORES • EXCELLENCE RE REAL ESTATE





