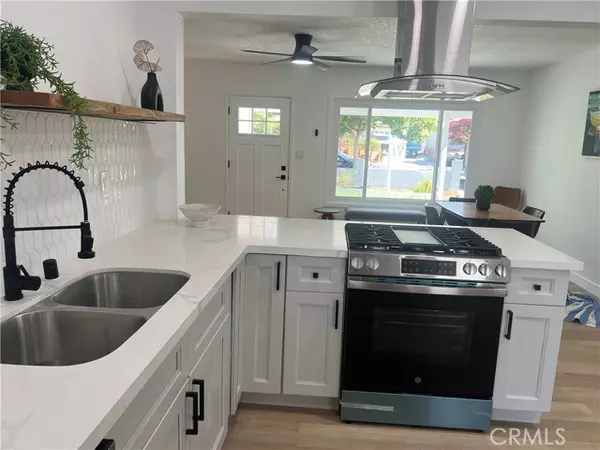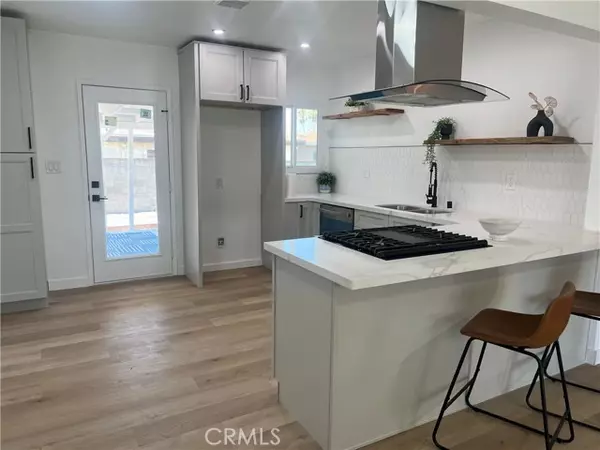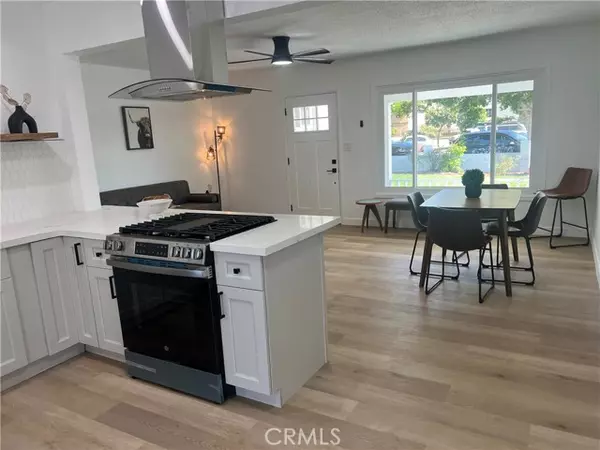$670,000
$669,999
For more information regarding the value of a property, please contact us for a free consultation.
1230 E Olive Court Ontario, CA 91764
3 Beds
2 Baths
1,047 SqFt
Key Details
Sold Price $670,000
Property Type Single Family Home
Sub Type Detached
Listing Status Sold
Purchase Type For Sale
Square Footage 1,047 sqft
Price per Sqft $639
MLS Listing ID CV24154835
Sold Date 09/19/24
Style Detached
Bedrooms 3
Full Baths 2
HOA Y/N No
Year Built 1957
Lot Size 6,072 Sqft
Acres 0.1394
Property Description
Nestled in a lovely cul-de-sac in a desirable North Ontario neighborhood bordering Upland, this meticulously remodeled 3-bedroom, 2-bathroom home is the epitome of modern elegance and comfort. Every inch of this residence has been updated with high-quality finishes and thoughtful design choices that ensure both style and functionality. Upon arrival, you'll be captivated by the curb appeal, with well-maintained landscaping and front and rear auto sprinklers for easy upkeep. Step through the front door and into a bright, airy living space adorned with newer, energy-efficient windows and luxurious waterproof vinyl flooring, creating a seamless flow throughout. The heart of the home is the brand new kitchen, equipped with stylish shaker cabinets, sleek quartz countertops, and top-of-the-line stainless steel appliances. This gourmet kitchen provides the perfect space for cooking and entertaining. The elegance continues in the two bathrooms, featuring new tile, modern vanities, and updated plumbing fixtures. The redesigned master suite offers a private sanctuary with a contemporary feel, complete with mirrored closets and premium fittings. Every room is enhanced with new lighting fixtures and ceiling fans for comfort and ambiance. Doors and baseboards have been replaced, contributing to the cohesive and fresh look. Additionally, the BONUS ROOM can be creatively utilized as a home office, playroom, or an extra living area to suit your needs. This home is outfitted with newer central air conditioning for those warm California days, and the roof has been recently updated to ensure p
Nestled in a lovely cul-de-sac in a desirable North Ontario neighborhood bordering Upland, this meticulously remodeled 3-bedroom, 2-bathroom home is the epitome of modern elegance and comfort. Every inch of this residence has been updated with high-quality finishes and thoughtful design choices that ensure both style and functionality. Upon arrival, you'll be captivated by the curb appeal, with well-maintained landscaping and front and rear auto sprinklers for easy upkeep. Step through the front door and into a bright, airy living space adorned with newer, energy-efficient windows and luxurious waterproof vinyl flooring, creating a seamless flow throughout. The heart of the home is the brand new kitchen, equipped with stylish shaker cabinets, sleek quartz countertops, and top-of-the-line stainless steel appliances. This gourmet kitchen provides the perfect space for cooking and entertaining. The elegance continues in the two bathrooms, featuring new tile, modern vanities, and updated plumbing fixtures. The redesigned master suite offers a private sanctuary with a contemporary feel, complete with mirrored closets and premium fittings. Every room is enhanced with new lighting fixtures and ceiling fans for comfort and ambiance. Doors and baseboards have been replaced, contributing to the cohesive and fresh look. Additionally, the BONUS ROOM can be creatively utilized as a home office, playroom, or an extra living area to suit your needs. This home is outfitted with newer central air conditioning for those warm California days, and the roof has been recently updated to ensure peace of mind. The finished garage provides ample storage and convenient parking. The property is surrounded by sturdy block walls, offering both privacy and security. Living in this tranquil cul-de-sac location affords you the harmony of a peaceful community while being close to the amenities of North Ontario and Upland. Don't miss out on the opportunity to own a beautifully rehabbed home ready to provide a lifetime of memories.
Location
State CA
County San Bernardino
Area Ontario (91764)
Interior
Cooling Central Forced Air
Laundry Garage
Exterior
Parking Features Garage, Garage - Single Door
Garage Spaces 2.0
View Neighborhood
Total Parking Spaces 2
Building
Lot Description Cul-De-Sac, Curbs, Sidewalks, Landscaped
Story 1
Lot Size Range 4000-7499 SF
Sewer Public Sewer
Water Public
Level or Stories 1 Story
Others
Monthly Total Fees $11
Acceptable Financing Cash, Conventional, Land Contract, Cash To New Loan
Listing Terms Cash, Conventional, Land Contract, Cash To New Loan
Special Listing Condition Standard
Read Less
Want to know what your home might be worth? Contact us for a FREE valuation!

Our team is ready to help you sell your home for the highest possible price ASAP

Bought with Sandra Garibay-Corona • Alta Realty Group CA, Inc.





