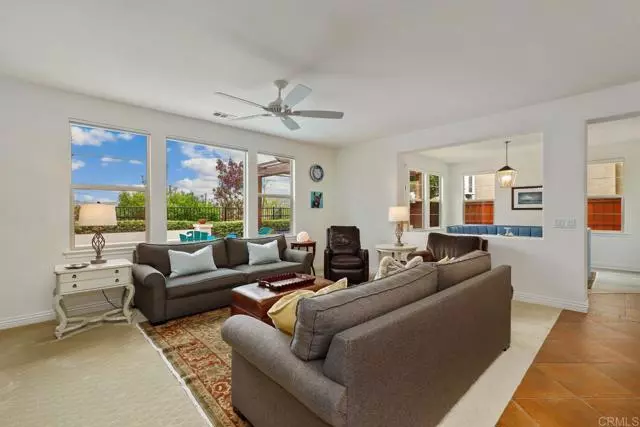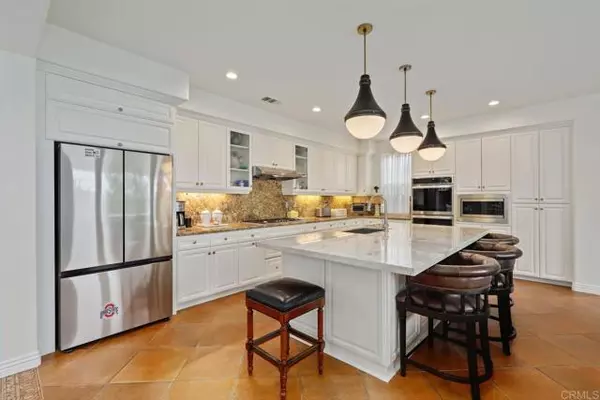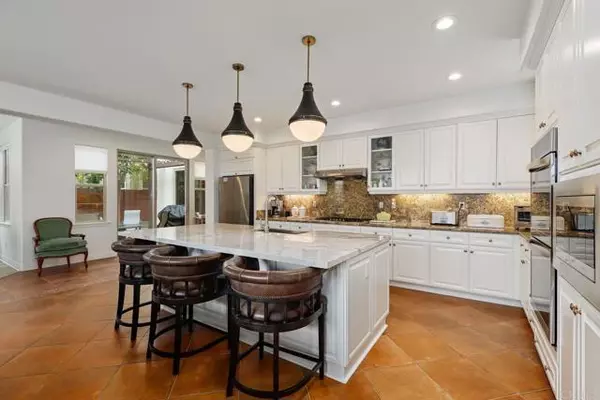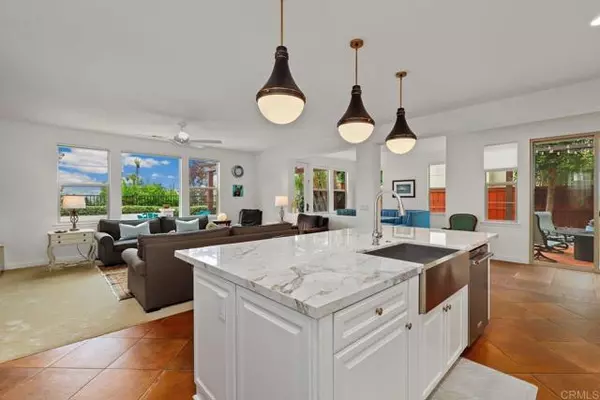$1,680,000
$1,749,000
3.9%For more information regarding the value of a property, please contact us for a free consultation.
1846 Sheridan Way San Marcos, CA 92078
4 Beds
4 Baths
3,556 SqFt
Key Details
Sold Price $1,680,000
Property Type Single Family Home
Sub Type Detached
Listing Status Sold
Purchase Type For Sale
Square Footage 3,556 sqft
Price per Sqft $472
MLS Listing ID NDP2405660
Sold Date 09/20/24
Style Detached
Bedrooms 4
Full Baths 4
HOA Fees $100/mo
HOA Y/N Yes
Year Built 2006
Lot Size 6,155 Sqft
Acres 0.1413
Property Description
This meticulously maintained home in the highly desirable community of Old Creek in San Elijo Hills has undergone $130K in upgrades. Located in an award-winning school district, this entertainer's paradise features both courtyard and backyard dining with stunning views, a gas fire pit with built-in seating, and a grand dining room with 21-foot ceilings adorned with beautiful wood beams. The expansive kitchen, boasting a large island, opens to a spacious family room creating a great room with sit-down views. The homes soaring ceilings and open floor plan allow natural light to flow throughout, enhancing the flexible and expandable layout. Noteworthy features include 4 full bathrooms, plantation shutters, Cortona Porcelain tile, crown molding, 2 fireplaces, a voluminous great room, an upstairs laundry room, a large primary walk-in closet, a walk-in pantry, an oversized kitchen island with wrap-around seating, dual ovens, dual-zone AC, and a 3-car tandem garage. The upstairs houses 4 bedrooms, including an oversized primary suite with panoramic views and an attached 13x12 retreat/office/gym, as well as an ensuite secondary bedroom. The downstairs living room can be converted to an office or a potential 5th bedroom, complemented by a full downstairs bath. The low-maintenance yet sizable yard offers views in all directions and features a fire pit, banquette seating, and turf. Positioned on one of the higher hillside streets, the home serenely overlooks the valley and surrounding hills, with hiking and mountain bike trails and pocket parks just minutes away. Enjoy easy access to
This meticulously maintained home in the highly desirable community of Old Creek in San Elijo Hills has undergone $130K in upgrades. Located in an award-winning school district, this entertainer's paradise features both courtyard and backyard dining with stunning views, a gas fire pit with built-in seating, and a grand dining room with 21-foot ceilings adorned with beautiful wood beams. The expansive kitchen, boasting a large island, opens to a spacious family room creating a great room with sit-down views. The homes soaring ceilings and open floor plan allow natural light to flow throughout, enhancing the flexible and expandable layout. Noteworthy features include 4 full bathrooms, plantation shutters, Cortona Porcelain tile, crown molding, 2 fireplaces, a voluminous great room, an upstairs laundry room, a large primary walk-in closet, a walk-in pantry, an oversized kitchen island with wrap-around seating, dual ovens, dual-zone AC, and a 3-car tandem garage. The upstairs houses 4 bedrooms, including an oversized primary suite with panoramic views and an attached 13x12 retreat/office/gym, as well as an ensuite secondary bedroom. The downstairs living room can be converted to an office or a potential 5th bedroom, complemented by a full downstairs bath. The low-maintenance yet sizable yard offers views in all directions and features a fire pit, banquette seating, and turf. Positioned on one of the higher hillside streets, the home serenely overlooks the valley and surrounding hills, with hiking and mountain bike trails and pocket parks just minutes away. Enjoy easy access to Rancho Santa Fe Road and close proximity to both downtown San Elijo Hills and La Costa Town Square, with beaches just 7 miles or 15 minutes away. The home also includes leased solar panels.
Location
State CA
County San Diego
Area San Marcos (92078)
Zoning R-1:SINGLE
Interior
Interior Features Beamed Ceilings, Granite Counters, Pantry, Recessed Lighting, Two Story Ceilings, Phone System
Heating Natural Gas
Cooling Central Forced Air, Electric, Energy Star, Gas
Flooring Carpet, Linoleum/Vinyl, Tile
Fireplaces Type FP in Dining Room, FP in Family Room, Fire Pit, Free Standing, Gas, Gas Starter, Raised Hearth
Equipment Dishwasher, Disposal, Dryer, Microwave, Refrigerator, Solar Panels, Washer, Convection Oven, Double Oven, Electric Oven, Ice Maker, Recirculated Exhaust Fan, Self Cleaning Oven, Vented Exhaust Fan, Gas Cooking
Appliance Dishwasher, Disposal, Dryer, Microwave, Refrigerator, Solar Panels, Washer, Convection Oven, Double Oven, Electric Oven, Ice Maker, Recirculated Exhaust Fan, Self Cleaning Oven, Vented Exhaust Fan, Gas Cooking
Laundry Laundry Room
Exterior
Exterior Feature Stucco
Garage Spaces 3.0
Fence Good Condition, Redwood, Chain Link
View Mountains/Hills, Panoramic, City Lights
Roof Type Concrete
Total Parking Spaces 5
Building
Story 2
Lot Size Range 4000-7499 SF
Sewer Public Sewer
Level or Stories 2 Story
Schools
Elementary Schools San Marcos Unified School District
Middle Schools San Marcos Unified School District
High Schools San Marcos Unified School District
Others
Monthly Total Fees $337
Acceptable Financing Cash, Conventional, Cash To New Loan
Listing Terms Cash, Conventional, Cash To New Loan
Special Listing Condition Standard
Read Less
Want to know what your home might be worth? Contact us for a FREE valuation!

Our team is ready to help you sell your home for the highest possible price ASAP

Bought with NON LISTED AGENT • NON LISTED OFFICE





