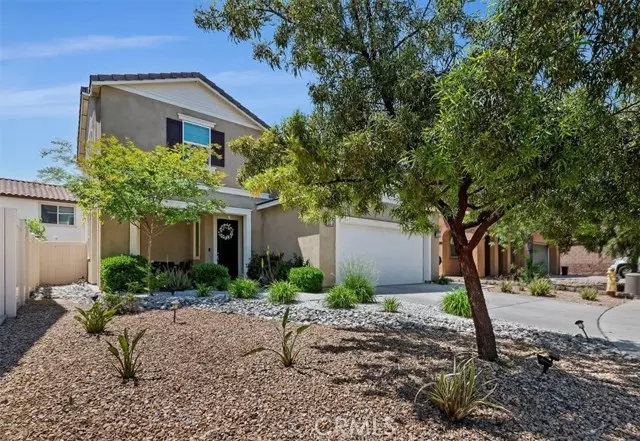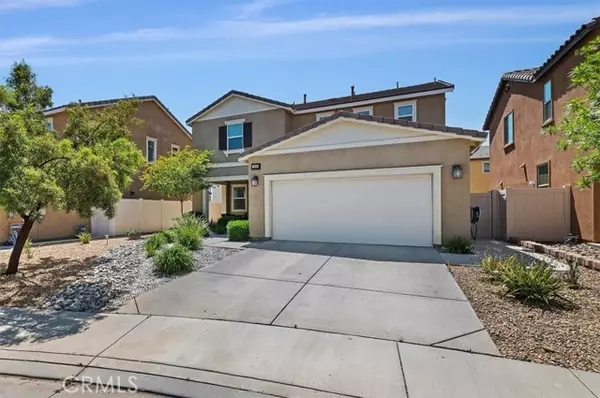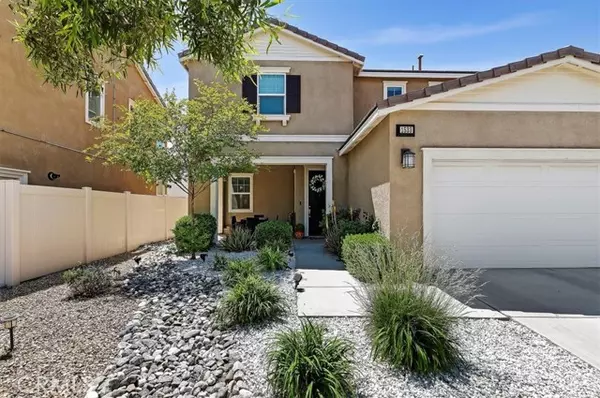$525,000
$509,900
3.0%For more information regarding the value of a property, please contact us for a free consultation.
1533 Garnet Court Beaumont, CA 92223
3 Beds
3 Baths
1,662 SqFt
Key Details
Sold Price $525,000
Property Type Single Family Home
Sub Type Detached
Listing Status Sold
Purchase Type For Sale
Square Footage 1,662 sqft
Price per Sqft $315
MLS Listing ID IV24100344
Sold Date 09/20/24
Style Detached
Bedrooms 3
Full Baths 2
Half Baths 1
Construction Status Turnkey
HOA Fees $148/mo
HOA Y/N Yes
Year Built 2017
Lot Size 3,920 Sqft
Acres 0.09
Property Description
Welcome to 1533 Garnet Court! Pride of ownership beams from this beautiful affordable turn-key home located on a quiet Cul-de-sac street within the highly sought-after community of Sundance North! This open concept home allows for an abundance of natural light, featuring a spacious great room that harmoniously brings together the gourmet kitchen, the living room and the dining area. The kitchen features LED recessed lighting, granite countertops, a large center island with a breakfast bar, stainless-steel appliances, a stainless-steel sink, a pantry, and ceramic tile flooring. Theres also a main-level bathroom for your convenience! The second level includes two family bedrooms, plus an oversized primary bedroom with an ensuite bathroom, which features a soaking tub/shower combo, a large walk-in closet and dual sinks. This home also features dual-pane energy-efficient windows and doors, a whole house fan, a tankless water heater, and a second-level laundry room with ample storage shelves. Outdoors, youll find everything youd ever want...a large front porch, drought-resistant and low-maintenance front yard landscaping, plenty of driveway parking, a 2-car garage that includes a ceiling-mounted metal storage rack, a storage shed, a dog run, durable vinyl fencing, an easy to manage fully landscaped backyard, and an Aluma-wood style patio cover! This home is located within the family friendly community of Sundance North, offering amenities that include pools, spas, a splash-pad, playgrounds, outdoor grilling, basketball courts, and parks! Also conveniently close to schools, shopp
Welcome to 1533 Garnet Court! Pride of ownership beams from this beautiful affordable turn-key home located on a quiet Cul-de-sac street within the highly sought-after community of Sundance North! This open concept home allows for an abundance of natural light, featuring a spacious great room that harmoniously brings together the gourmet kitchen, the living room and the dining area. The kitchen features LED recessed lighting, granite countertops, a large center island with a breakfast bar, stainless-steel appliances, a stainless-steel sink, a pantry, and ceramic tile flooring. Theres also a main-level bathroom for your convenience! The second level includes two family bedrooms, plus an oversized primary bedroom with an ensuite bathroom, which features a soaking tub/shower combo, a large walk-in closet and dual sinks. This home also features dual-pane energy-efficient windows and doors, a whole house fan, a tankless water heater, and a second-level laundry room with ample storage shelves. Outdoors, youll find everything youd ever want...a large front porch, drought-resistant and low-maintenance front yard landscaping, plenty of driveway parking, a 2-car garage that includes a ceiling-mounted metal storage rack, a storage shed, a dog run, durable vinyl fencing, an easy to manage fully landscaped backyard, and an Aluma-wood style patio cover! This home is located within the family friendly community of Sundance North, offering amenities that include pools, spas, a splash-pad, playgrounds, outdoor grilling, basketball courts, and parks! Also conveniently close to schools, shopping, fine dining and entertainment! This must-see turn-key home is just waiting for you and your family! Dont delay
Location
State CA
County Riverside
Area Riv Cty-Beaumont (92223)
Interior
Interior Features Recessed Lighting
Cooling Central Forced Air
Flooring Carpet, Linoleum/Vinyl, Tile
Equipment Disposal, Dryer, Microwave, Refrigerator, Washer, Water Line to Refr, Gas Range
Appliance Disposal, Dryer, Microwave, Refrigerator, Washer, Water Line to Refr, Gas Range
Laundry Laundry Room, Inside
Exterior
Exterior Feature Stucco, Frame
Parking Features Direct Garage Access, Garage - Two Door
Garage Spaces 2.0
Fence Good Condition, Vinyl
Pool Association
Utilities Available Cable Connected, Electricity Connected, Natural Gas Connected, Phone Connected, Sewer Connected, Water Connected
View Neighborhood
Roof Type Tile/Clay
Total Parking Spaces 4
Building
Lot Description Curbs, Sidewalks
Story 2
Lot Size Range 1-3999 SF
Sewer Public Sewer
Water Public
Architectural Style Modern
Level or Stories 2 Story
Construction Status Turnkey
Others
Monthly Total Fees $322
Acceptable Financing Cash, Conventional, FHA, VA, Cash To New Loan
Listing Terms Cash, Conventional, FHA, VA, Cash To New Loan
Special Listing Condition Standard
Read Less
Want to know what your home might be worth? Contact us for a FREE valuation!

Our team is ready to help you sell your home for the highest possible price ASAP

Bought with GABRIELLA GUTIERREZ CAMPBELL • DYNASTY REAL ESTATE





