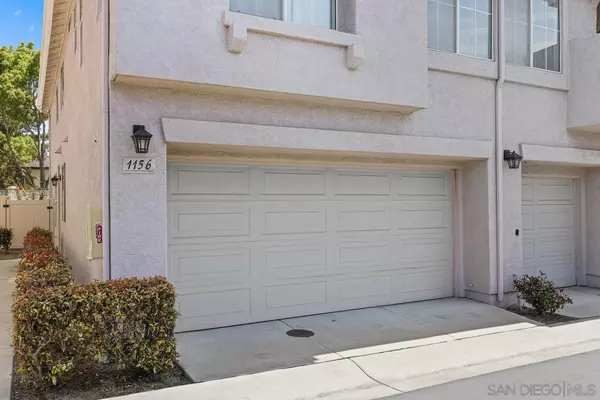$675,000
$695,000
2.9%For more information regarding the value of a property, please contact us for a free consultation.
1156 Valdivia Ct Chula Vista, CA 91910
3 Beds
3 Baths
1,369 SqFt
Key Details
Sold Price $675,000
Property Type Condo
Sub Type Condominium
Listing Status Sold
Purchase Type For Sale
Square Footage 1,369 sqft
Price per Sqft $493
Subdivision Chula Vista
MLS Listing ID 240015975
Sold Date 09/19/24
Style All Other Attached
Bedrooms 3
Full Baths 2
Half Baths 1
HOA Fees $235/mo
HOA Y/N Yes
Year Built 1998
Lot Size 1.260 Acres
Acres 1.26
Property Description
Introducing a rare opportunity to own a spacious 3-bed, 2.5-bath Townhome in the gated community of Bolero at Rancho Del Rey. This residence features an open floor plan with vaulted ceilings, natural light, a fireplace, plenty of cabinetry and storage throughout. Enjoy the convenience of an attached 2-car garage and outdoor space perfect for entertaining. This property presents an excellent option for personalization and upgrades to match your taste and style. Community amenities include a pool and spa, low HOA fees and no Mello Roos! Approved for FHA and VA financing. Conveniently located near schools, parks, beaches, freeway access and grocery stores. Don't miss out on this prime opportunity!
*All information is reliable but not guaranteed and should be verified by buyer before close of escrow.*
Location
State CA
County San Diego
Community Chula Vista
Area Chula Vista (91910)
Building/Complex Name Bolero at Rancho del Rey
Zoning R-1:SINGLE
Rooms
Master Bedroom 14x12
Bedroom 2 10x10
Bedroom 3 10x10
Living Room 21x14
Dining Room 10x9
Kitchen 10x9
Interior
Interior Features Bathtub, Open Floor Plan, Recessed Lighting, Shower, Shower in Tub
Heating Natural Gas
Flooring Carpet, Tile
Fireplaces Number 1
Fireplaces Type FP in Living Room, Gas
Equipment Dishwasher, Disposal, Garage Door Opener, Refrigerator, Gas Stove, Range/Stove Hood, Vented Exhaust Fan
Steps No
Appliance Dishwasher, Disposal, Garage Door Opener, Refrigerator, Gas Stove, Range/Stove Hood, Vented Exhaust Fan
Laundry Garage
Exterior
Exterior Feature Stucco
Parking Features Attached, Direct Garage Access, Garage Door Opener
Garage Spaces 2.0
Fence Full
Pool Below Ground, Community/Common
Community Features Gated Community, Pool, Spa/Hot Tub
Complex Features Gated Community, Pool, Spa/Hot Tub
Utilities Available Electricity Connected, Natural Gas Connected, Sewer Connected, Water Connected
Roof Type Common Roof
Total Parking Spaces 2
Building
Lot Description Curbs, Private Street, Sidewalks, Street Paved, Landscaped
Story 2
Lot Size Range 0 (Common Interest)
Sewer Sewer Connected, Public Sewer
Water Meter on Property, Public
Architectural Style Mediterranean/Spanish
Level or Stories 2 Story
Schools
Elementary Schools Chula Vista Elementary District
Middle Schools Sweetwater Union High School District
High Schools Sweetwater Union High School District
Others
Ownership Condominium
Monthly Total Fees $235
Acceptable Financing Cash, Conventional, FHA, VA
Listing Terms Cash, Conventional, FHA, VA
Pets Allowed Allowed w/Restrictions
Read Less
Want to know what your home might be worth? Contact us for a FREE valuation!

Our team is ready to help you sell your home for the highest possible price ASAP

Bought with Leonor Caloca • BBR Partners





