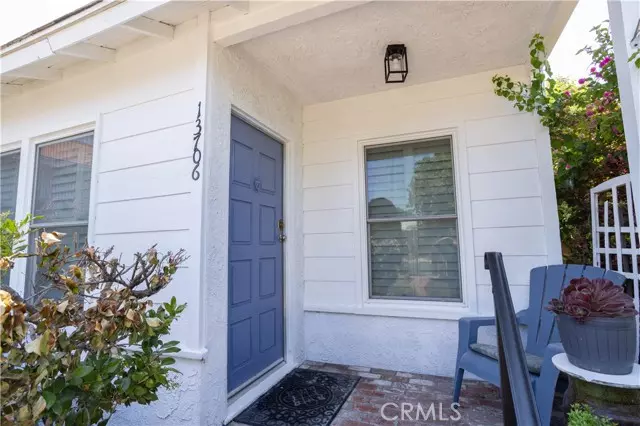$795,000
$699,000
13.7%For more information regarding the value of a property, please contact us for a free consultation.
13706 Kagel Canyon Street Arleta, CA 91331
3 Beds
2 Baths
1,107 SqFt
Key Details
Sold Price $795,000
Property Type Single Family Home
Sub Type Detached
Listing Status Sold
Purchase Type For Sale
Square Footage 1,107 sqft
Price per Sqft $718
MLS Listing ID SR24146912
Sold Date 09/19/24
Style Detached
Bedrooms 3
Full Baths 2
Construction Status Turnkey,Updated/Remodeled
HOA Y/N No
Year Built 1954
Lot Size 6,039 Sqft
Acres 0.1386
Property Description
Welcome to this beautifully upgraded 3-bedroom, 2-bathroom home located on a quiet cul-de-sac in the desirable neighborhood of Arleta. Offering 1,107 sqft of comfortable living space on a generous 6,037 sq ft lot, this home is perfect for families and entertainers alike. The heart of the home is it's brand-new kitchen. Designed with sleek countertops, a European backsplash and ample cabinet space, this kitchen is perfect for hosting family and friends. Additionally, the property features a permitted enclosed patio, adding an extra 286 sqft, which can be used as a bonus room, den, or peaceful retreat, providing extra space for year-round entertainment or relaxation. The interior and exterior have been freshly painted, giving the home a clean and inviting feel. Beautiful hardwood floors flow throughout the house. An extra bonus is the indoor laundry, copper plumbing, low maintenance landscaping and the mature trees, including plum, orange, lemon, and lime trees. Situated in a prime location, this home is conveniently close to a variety of restaurants, shopping centers, and the 5 Freeway, making commuting and daily errands a breeze!
Welcome to this beautifully upgraded 3-bedroom, 2-bathroom home located on a quiet cul-de-sac in the desirable neighborhood of Arleta. Offering 1,107 sqft of comfortable living space on a generous 6,037 sq ft lot, this home is perfect for families and entertainers alike. The heart of the home is it's brand-new kitchen. Designed with sleek countertops, a European backsplash and ample cabinet space, this kitchen is perfect for hosting family and friends. Additionally, the property features a permitted enclosed patio, adding an extra 286 sqft, which can be used as a bonus room, den, or peaceful retreat, providing extra space for year-round entertainment or relaxation. The interior and exterior have been freshly painted, giving the home a clean and inviting feel. Beautiful hardwood floors flow throughout the house. An extra bonus is the indoor laundry, copper plumbing, low maintenance landscaping and the mature trees, including plum, orange, lemon, and lime trees. Situated in a prime location, this home is conveniently close to a variety of restaurants, shopping centers, and the 5 Freeway, making commuting and daily errands a breeze!
Location
State CA
County Los Angeles
Area Pacoima (91331)
Zoning LAR1
Interior
Interior Features Copper Plumbing Full
Cooling Central Forced Air
Flooring Tile, Wood, Other/Remarks
Equipment Microwave, Gas Oven
Appliance Microwave, Gas Oven
Laundry Laundry Room, Inside
Exterior
Parking Features Garage
Garage Spaces 2.0
View Neighborhood
Total Parking Spaces 2
Building
Lot Description Cul-De-Sac, Sidewalks
Story 1
Lot Size Range 4000-7499 SF
Sewer Public Sewer
Water Public
Architectural Style Traditional
Level or Stories 1 Story
Construction Status Turnkey,Updated/Remodeled
Others
Monthly Total Fees $24
Acceptable Financing Cash, Conventional, FHA, VA, Cash To New Loan
Listing Terms Cash, Conventional, FHA, VA, Cash To New Loan
Special Listing Condition Standard
Read Less
Want to know what your home might be worth? Contact us for a FREE valuation!

Our team is ready to help you sell your home for the highest possible price ASAP

Bought with Carlos Garcia • Boulevard Estate Properties OTB





