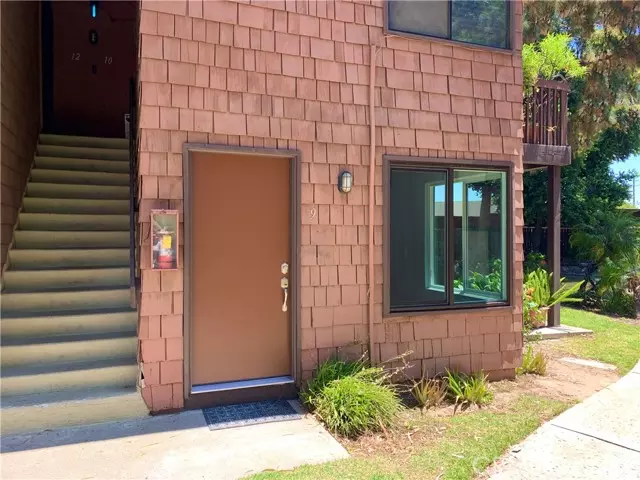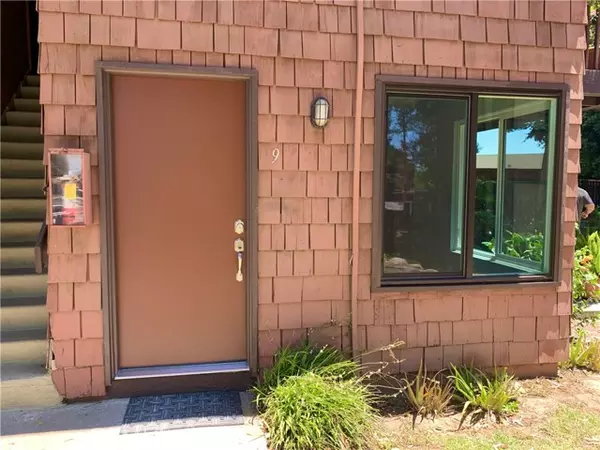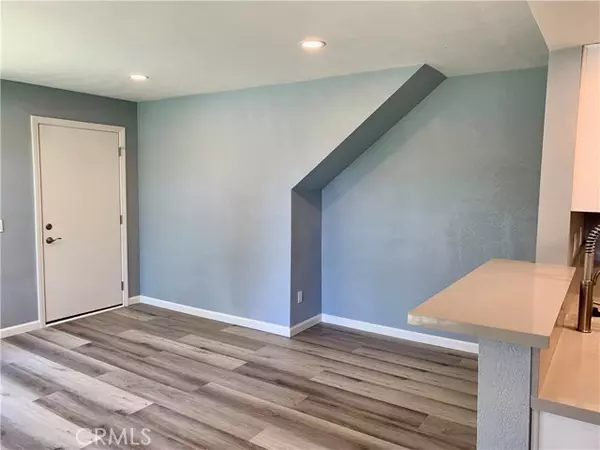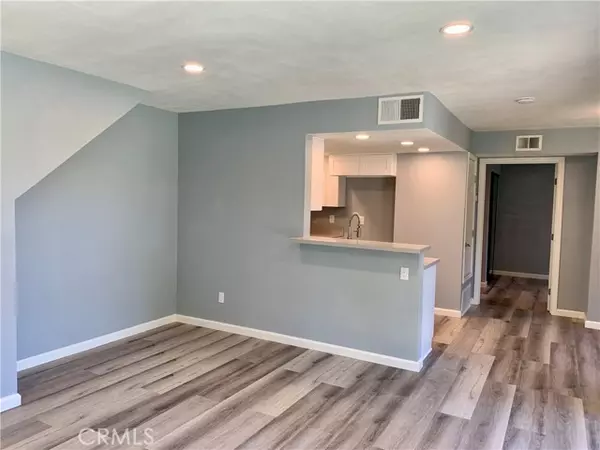$319,000
$319,000
For more information regarding the value of a property, please contact us for a free consultation.
320 W Walnut Street #9 Ontario, CA 91762
1 Bed
1 Bath
624 SqFt
Key Details
Sold Price $319,000
Property Type Condo
Listing Status Sold
Purchase Type For Sale
Square Footage 624 sqft
Price per Sqft $511
MLS Listing ID CV24137305
Sold Date 09/17/24
Style All Other Attached
Bedrooms 1
Full Baths 1
HOA Fees $330/mo
HOA Y/N Yes
Year Built 1981
Lot Size 624 Sqft
Acres 0.0143
Property Description
This is a great opportunity to own in the beautiful community of Fern Creek. This newly renovated first floor unit is a spacious 1 bedroom 1 bath Condo that has been updated with new water-resistant plank flooring, brand new kitchen cabinets and countertops, all new light fixtures, new double pane windows, and a completely remodeled bathroom. You get two carport spaces, and a patio that overlooks a tranquil pond. HOA fee includes water, hot water and trash. There are many green areas along with ponds and a stream that meanders along the homes. The pool and spa are located at the center of the community. This location is conveniently located near the 60 freeway, while still retaining a quiet living environment.
This is a great opportunity to own in the beautiful community of Fern Creek. This newly renovated first floor unit is a spacious 1 bedroom 1 bath Condo that has been updated with new water-resistant plank flooring, brand new kitchen cabinets and countertops, all new light fixtures, new double pane windows, and a completely remodeled bathroom. You get two carport spaces, and a patio that overlooks a tranquil pond. HOA fee includes water, hot water and trash. There are many green areas along with ponds and a stream that meanders along the homes. The pool and spa are located at the center of the community. This location is conveniently located near the 60 freeway, while still retaining a quiet living environment.
Location
State CA
County San Bernardino
Area Ontario (91762)
Interior
Cooling Central Forced Air
Laundry Community
Exterior
Parking Features Assigned
Pool Community/Common, Association
Utilities Available Electricity Connected
View Pond
Total Parking Spaces 2
Building
Lot Description Sidewalks
Story 1
Lot Size Range 1-3999 SF
Sewer Public Sewer
Water Other/Remarks
Level or Stories 1 Story
Others
Monthly Total Fees $338
Acceptable Financing Cash, Conventional, Cash To New Loan
Listing Terms Cash, Conventional, Cash To New Loan
Special Listing Condition Standard
Read Less
Want to know what your home might be worth? Contact us for a FREE valuation!

Our team is ready to help you sell your home for the highest possible price ASAP

Bought with Thi Vu • RE/MAX TIME REALTY





