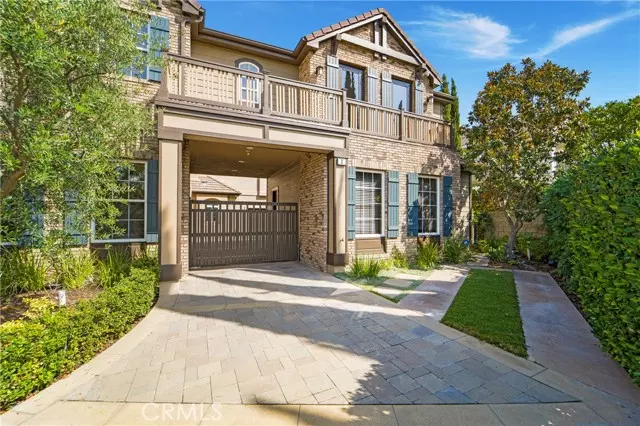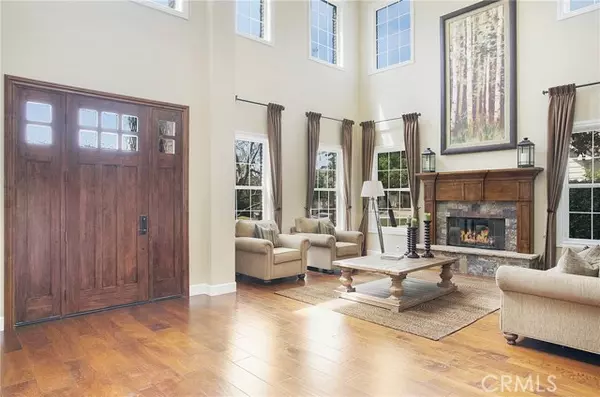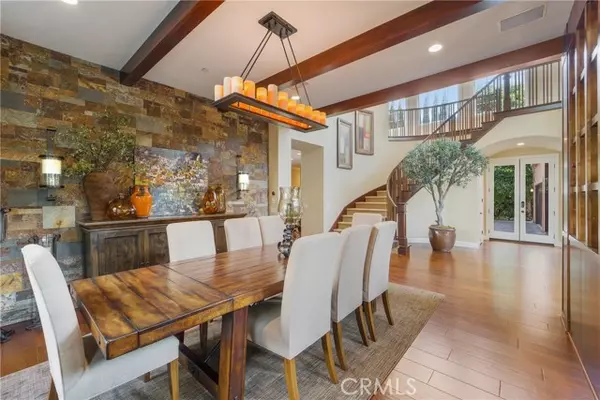$3,275,000
$3,300,000
0.8%For more information regarding the value of a property, please contact us for a free consultation.
3 Tucson Coto De Caza, CA 92679
6 Beds
6 Baths
5,605 SqFt
Key Details
Sold Price $3,275,000
Property Type Single Family Home
Sub Type Detached
Listing Status Sold
Purchase Type For Sale
Square Footage 5,605 sqft
Price per Sqft $584
MLS Listing ID OC24164480
Sold Date 09/23/24
Style Detached
Bedrooms 6
Full Baths 5
Half Baths 1
Construction Status Turnkey,Updated/Remodeled
HOA Fees $312/mo
HOA Y/N Yes
Year Built 2000
Lot Size 10,587 Sqft
Acres 0.243
Property Description
Lavish yet welcoming with panoramic views suiting avid entertainers, multi gen families and peace seekers alike. Luxury steeped in warm and inviting finishes await at this semi custom, craftsman style estate in Coto De Caza. Welcome to Oak Knoll where a second set of gates allow for the ultimate environment of serenity and safety. Private, gated motorcourt caters to car collectors with ample parking and a 4 car garage. A true entertainers yard overflows with sparkling pool, glistening glass filled fire pit, bubbling water features and fully covered living area graced with fireplace, BBQ and large dining space. Encompassing soaring ceilings, rich finishes, incredible and expanded floor plan boasting Paul Martin's Restaurant inspired woodworking and wine storage! The custom dining room begs to be filled with fine wine, candles or holiday decorations! One of the two downstairs bedrooms boasts a separate entrance and full bath with step in shower, just off of the pool area. The second downstairs bedroom may be used as a generous home office, with custom built ins for an executive appeal. Gourmet kitchen filled with Thermador appliances, slab granite counters and gorgeous wine refrigerator as well as generous walk in pantry and separate service entrance. Formal living, dining, family room, breakfast nook, laundry room, office, powder and downstairs suite compliment the first floor. The second floor boasts an ample and view filled owner's suite, with high beamed ceilings, a dual sided fireplace, sitting room with TV, walk in shower with multiple water features, dual stools for co
Lavish yet welcoming with panoramic views suiting avid entertainers, multi gen families and peace seekers alike. Luxury steeped in warm and inviting finishes await at this semi custom, craftsman style estate in Coto De Caza. Welcome to Oak Knoll where a second set of gates allow for the ultimate environment of serenity and safety. Private, gated motorcourt caters to car collectors with ample parking and a 4 car garage. A true entertainers yard overflows with sparkling pool, glistening glass filled fire pit, bubbling water features and fully covered living area graced with fireplace, BBQ and large dining space. Encompassing soaring ceilings, rich finishes, incredible and expanded floor plan boasting Paul Martin's Restaurant inspired woodworking and wine storage! The custom dining room begs to be filled with fine wine, candles or holiday decorations! One of the two downstairs bedrooms boasts a separate entrance and full bath with step in shower, just off of the pool area. The second downstairs bedroom may be used as a generous home office, with custom built ins for an executive appeal. Gourmet kitchen filled with Thermador appliances, slab granite counters and gorgeous wine refrigerator as well as generous walk in pantry and separate service entrance. Formal living, dining, family room, breakfast nook, laundry room, office, powder and downstairs suite compliment the first floor. The second floor boasts an ample and view filled owner's suite, with high beamed ceilings, a dual sided fireplace, sitting room with TV, walk in shower with multiple water features, dual stools for complete privacy, soaking tub, and dual vanity areas! A custom walk in closet with built ins that would thrill the most particular buyers includes purse display. Complimenting the upstairs, is a generous bonus room, full bath and a gym, which could also function as a multi gen living space or incredible guest suite. Bedrooms are over sized with en suite baths, one with a large balcony and sitting area! Presenting gorgeous upgrades and an incredible use of space, this amazing home clearly boasts the over $500,000 in remodel work completed. Solar owned for pool heating only, assures that your own private oasis is always ready to your liking. Coto de Caza offers many amenities for daily use, 24 hr. gate guarded entrances and the Coto de Caza Golf & Racquet Club, with world renowned amenities for those who choose to join. Please click on our supplement section to reference floorplan and tour.
Location
State CA
County Orange
Area Oc - Trabuco Canyon (92679)
Interior
Interior Features Balcony, Beamed Ceilings, Granite Counters, Pantry, Unfurnished
Cooling Central Forced Air
Flooring Carpet, Tile, Wood
Fireplaces Type FP in Family Room, Patio/Outdoors, Fire Pit, Gas, Bath, Gas Starter, See Through, Two Way
Equipment Dishwasher, Disposal, Microwave, Refrigerator, Solar Panels, 6 Burner Stove, Double Oven, Gas Oven, Self Cleaning Oven, Barbecue, Gas Range
Appliance Dishwasher, Disposal, Microwave, Refrigerator, Solar Panels, 6 Burner Stove, Double Oven, Gas Oven, Self Cleaning Oven, Barbecue, Gas Range
Laundry Laundry Room, Inside
Exterior
Parking Features Gated, Direct Garage Access, Garage - Two Door, Garage Door Opener
Garage Spaces 4.0
Fence Glass, Excellent Condition, Security
Pool Below Ground, Private, Solar Heat, Heated, Filtered, Tile
Community Features Horse Trails
Complex Features Horse Trails
Utilities Available Cable Connected, Electricity Connected, Natural Gas Connected, Phone Connected, Sewer Connected, Water Connected
View Mountains/Hills, Panoramic, Valley/Canyon, Pool
Roof Type Concrete
Total Parking Spaces 8
Building
Lot Description Cul-De-Sac, Curbs, Sidewalks
Story 2
Lot Size Range 7500-10889 SF
Sewer Public Sewer
Water Public
Architectural Style Craftsman, Craftsman/Bungalow
Level or Stories 2 Story
Construction Status Turnkey,Updated/Remodeled
Others
Monthly Total Fees $473
Acceptable Financing Land Contract
Listing Terms Land Contract
Special Listing Condition Standard
Read Less
Want to know what your home might be worth? Contact us for a FREE valuation!

Our team is ready to help you sell your home for the highest possible price ASAP

Bought with Dave Archuletta • First Team Real Estate





