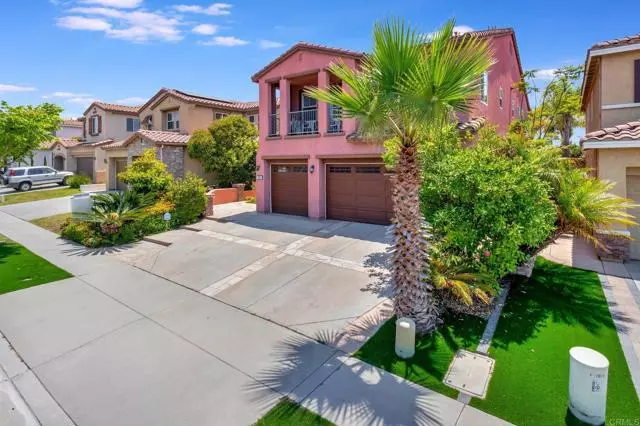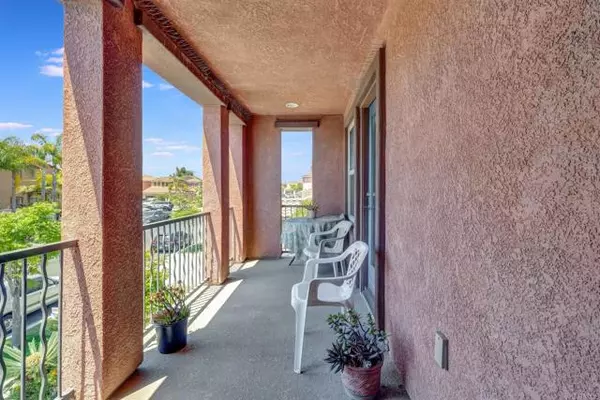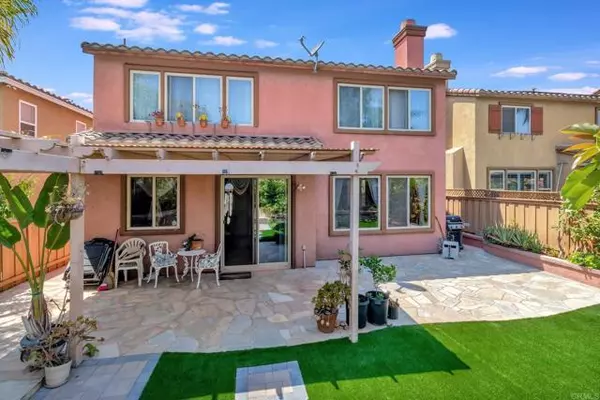$1,045,000
$1,045,000
For more information regarding the value of a property, please contact us for a free consultation.
1803 Sunrise Bluff Drive San Diego, CA 92154
4 Beds
3 Baths
2,745 SqFt
Key Details
Sold Price $1,045,000
Property Type Single Family Home
Sub Type Detached
Listing Status Sold
Purchase Type For Sale
Square Footage 2,745 sqft
Price per Sqft $380
MLS Listing ID PTP2403924
Sold Date 09/19/24
Style Detached
Bedrooms 4
Full Baths 2
Half Baths 1
Construction Status Turnkey,Updated/Remodeled
HOA Fees $55/mo
HOA Y/N Yes
Year Built 2005
Lot Size 5,000 Sqft
Acres 0.1148
Lot Dimensions 44' x 114 ft.
Property Description
This home has over 2,700 sq. ft. of living space and is ready to move in with its 4 bedrooms, 2.5 bathrooms and 3-car garage. Yards are fully landscaped with minimal upkeep including artificial turf both front and back. All hardscape in place with drip irrigation/sprinklers on timers on lush gardens front and back. Covered patio extends to the barbeque area which is plumbed and using natural gas with a convenient sink as part of the built-ins. View from back of city lights. Impressive entrance opens to two story Livingroom with views to formal dining room and family room. Private office with desk included downstairs and convenient 1/2 bath. Home is open and airy with lots of natural light. All bedrooms are upstairs with a built-in workspace on balcony area. Ample primary bedroom with large bathroom with double sinks, separate tub and shower and walk-in closet. Two front bedrooms enjoy shared access to a balcony with views of the sunsets. Convenient separate laundry room upstairs. Chef's kitchen with island and built-ins including a gas range with oven, an additional convection oven, microwave and dishwasher all open to the family room. This home is ready for an active family or just someone who likes to entertain with lots of room.
This home has over 2,700 sq. ft. of living space and is ready to move in with its 4 bedrooms, 2.5 bathrooms and 3-car garage. Yards are fully landscaped with minimal upkeep including artificial turf both front and back. All hardscape in place with drip irrigation/sprinklers on timers on lush gardens front and back. Covered patio extends to the barbeque area which is plumbed and using natural gas with a convenient sink as part of the built-ins. View from back of city lights. Impressive entrance opens to two story Livingroom with views to formal dining room and family room. Private office with desk included downstairs and convenient 1/2 bath. Home is open and airy with lots of natural light. All bedrooms are upstairs with a built-in workspace on balcony area. Ample primary bedroom with large bathroom with double sinks, separate tub and shower and walk-in closet. Two front bedrooms enjoy shared access to a balcony with views of the sunsets. Convenient separate laundry room upstairs. Chef's kitchen with island and built-ins including a gas range with oven, an additional convection oven, microwave and dishwasher all open to the family room. This home is ready for an active family or just someone who likes to entertain with lots of room.
Location
State CA
County San Diego
Area Otay Mesa (92154)
Zoning R-1
Interior
Interior Features Balcony, Granite Counters, Two Story Ceilings
Heating Natural Gas
Cooling Central Forced Air, Electric
Fireplaces Type FP in Family Room, Gas
Equipment Dishwasher, Disposal, Microwave, Vented Exhaust Fan, Barbecue, Water Line to Refr, Gas Range
Appliance Dishwasher, Disposal, Microwave, Vented Exhaust Fan, Barbecue, Water Line to Refr, Gas Range
Laundry Laundry Room
Exterior
Garage Spaces 3.0
Utilities Available Cable Available, Electricity Connected, See Remarks, Underground Utilities
View Other/Remarks, City Lights
Roof Type Tile/Clay
Total Parking Spaces 6
Building
Lot Description Sidewalks, Landscaped, Sprinklers In Front, Sprinklers In Rear
Story 2
Lot Size Range 4000-7499 SF
Sewer Public Sewer
Level or Stories 2 Story
Construction Status Turnkey,Updated/Remodeled
Schools
Middle Schools Sweetwater Union High School District
High Schools Sweetwater Union High School District
Others
Monthly Total Fees $55
Acceptable Financing Cash, Conventional, Cash To New Loan, Submit
Listing Terms Cash, Conventional, Cash To New Loan, Submit
Special Listing Condition Standard
Read Less
Want to know what your home might be worth? Contact us for a FREE valuation!

Our team is ready to help you sell your home for the highest possible price ASAP

Bought with NON LISTED AGENT • United One Realty





