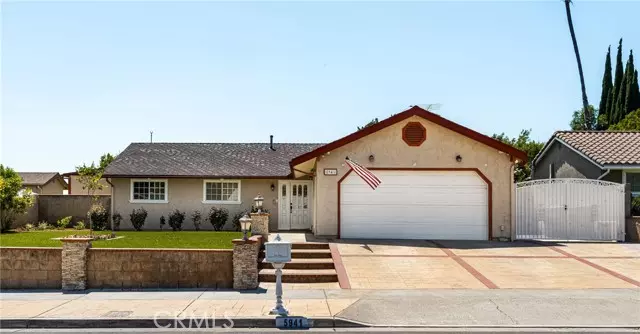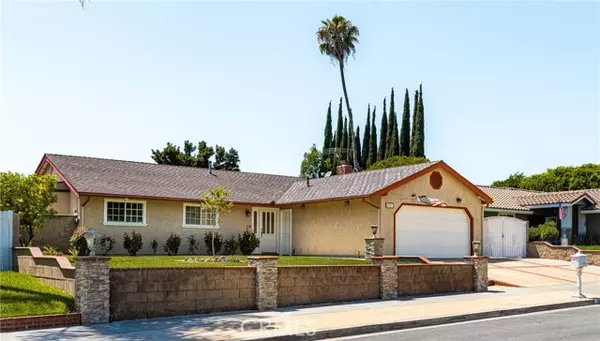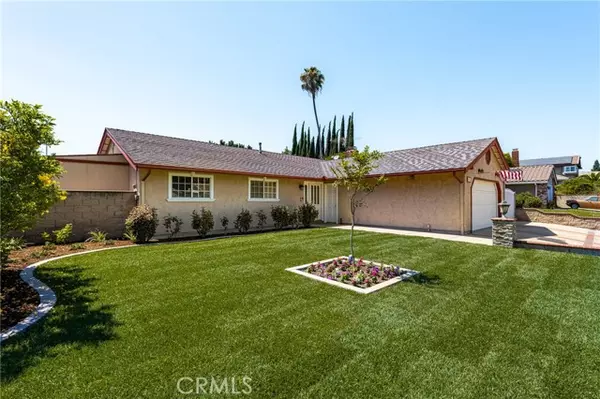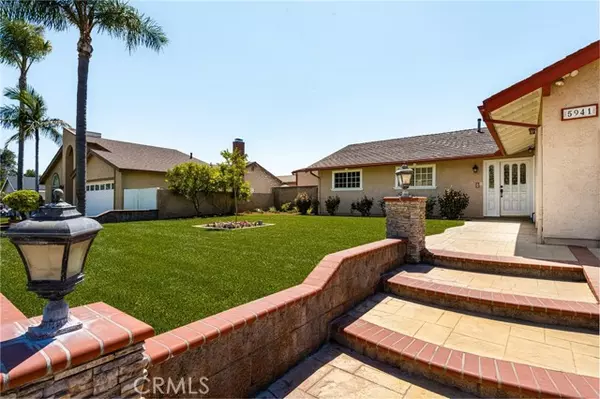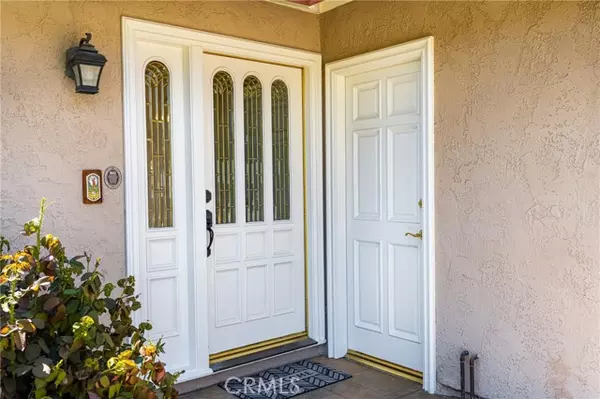$1,058,000
$1,089,000
2.8%For more information regarding the value of a property, please contact us for a free consultation.
5941 Trail View Place Yorba Linda, CA 92886
3 Beds
2 Baths
1,248 SqFt
Key Details
Sold Price $1,058,000
Property Type Single Family Home
Sub Type Detached
Listing Status Sold
Purchase Type For Sale
Square Footage 1,248 sqft
Price per Sqft $847
MLS Listing ID PW24156100
Sold Date 09/24/24
Style Detached
Bedrooms 3
Full Baths 2
Construction Status Turnkey
HOA Y/N No
Year Built 1969
Lot Size 7,200 Sqft
Acres 0.1653
Property Description
Welcome to 5941 Trail View Pl, a delightful single-story residence nestled in the heart of Yorba Linda. This charming home boasts 1248 sq ft of living space on a generous 7,200 sq ft lot offering ample room to entertain. The home features three spacious bedrooms and two full bathrooms, all located on the main floor. Recent updates include newer A/C and furnace, furnace is located in the attic, new thermostat, new carpet, newly scraped ceilings, all new interior paint, new painted rod iron on the exterior, new GFCI's, owned water softener, newer electrical 200 amp panel, electrician has checked all the outlets, raised door panels, newer back fence, dual pane windows, mirrored closet doors , approximately 11 ft of R/V parking and so much more. There is an addition just off the primary bedroom which would be a great retreat, office or workout room with it's own A/C unit and french doors leading out to the back patio. Another addition would be the spacious workshop/storage in the backyard. Both the front and back yards have just been completely redone, from the sprinklers, new sod, new plants, new mulch making both yards a showplace. The expansive backyard is a true highlight, providing a secure and spacious area for children and pets to play, as well as a great setting for outdoor gatherings. The laundry area is located in the attached garage. Experience the best of Yorba Linda in this well-maintained , centrally located home that combines comfort, convenience, and a welcoming community. Don't miss the chance to make 5941 Trail View Pl your new home!
Welcome to 5941 Trail View Pl, a delightful single-story residence nestled in the heart of Yorba Linda. This charming home boasts 1248 sq ft of living space on a generous 7,200 sq ft lot offering ample room to entertain. The home features three spacious bedrooms and two full bathrooms, all located on the main floor. Recent updates include newer A/C and furnace, furnace is located in the attic, new thermostat, new carpet, newly scraped ceilings, all new interior paint, new painted rod iron on the exterior, new GFCI's, owned water softener, newer electrical 200 amp panel, electrician has checked all the outlets, raised door panels, newer back fence, dual pane windows, mirrored closet doors , approximately 11 ft of R/V parking and so much more. There is an addition just off the primary bedroom which would be a great retreat, office or workout room with it's own A/C unit and french doors leading out to the back patio. Another addition would be the spacious workshop/storage in the backyard. Both the front and back yards have just been completely redone, from the sprinklers, new sod, new plants, new mulch making both yards a showplace. The expansive backyard is a true highlight, providing a secure and spacious area for children and pets to play, as well as a great setting for outdoor gatherings. The laundry area is located in the attached garage. Experience the best of Yorba Linda in this well-maintained , centrally located home that combines comfort, convenience, and a welcoming community. Don't miss the chance to make 5941 Trail View Pl your new home!
Location
State CA
County Orange
Area Oc - Yorba Linda (92886)
Interior
Interior Features Tile Counters
Cooling Central Forced Air, Wall/Window
Flooring Carpet, Laminate, Tile
Fireplaces Type FP in Living Room, Gas
Equipment Dishwasher, Disposal, Microwave, Refrigerator, Water Softener, Gas Stove, Vented Exhaust Fan
Appliance Dishwasher, Disposal, Microwave, Refrigerator, Water Softener, Gas Stove, Vented Exhaust Fan
Exterior
Exterior Feature Stucco, Concrete, Glass
Parking Features Garage, Garage Door Opener
Garage Spaces 2.0
Fence Wrought Iron, Wood
Utilities Available Cable Available, Electricity Connected, Natural Gas Connected, Phone Available, Sewer Connected, Water Connected
Roof Type Composition
Total Parking Spaces 2
Building
Lot Description Curbs, Sidewalks, Landscaped, Sprinklers In Front, Sprinklers In Rear
Story 1
Lot Size Range 4000-7499 SF
Sewer Public Sewer
Water Public
Architectural Style Traditional
Level or Stories 1 Story
Construction Status Turnkey
Others
Monthly Total Fees $51
Acceptable Financing Cash, Conventional, FHA, VA, Cash To New Loan
Listing Terms Cash, Conventional, FHA, VA, Cash To New Loan
Special Listing Condition Standard
Read Less
Want to know what your home might be worth? Contact us for a FREE valuation!

Our team is ready to help you sell your home for the highest possible price ASAP

Bought with April Bayraktar • Coldwell Banker Realty

