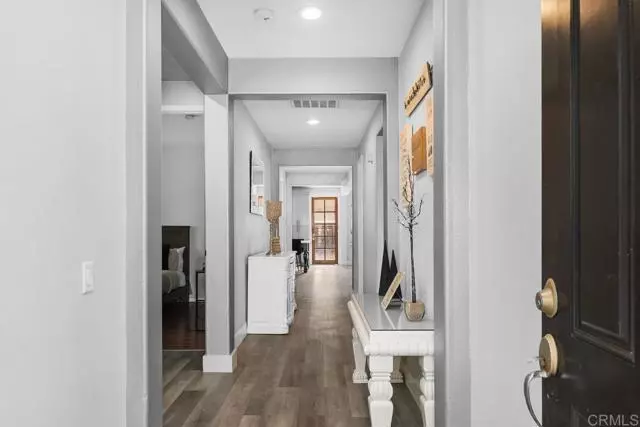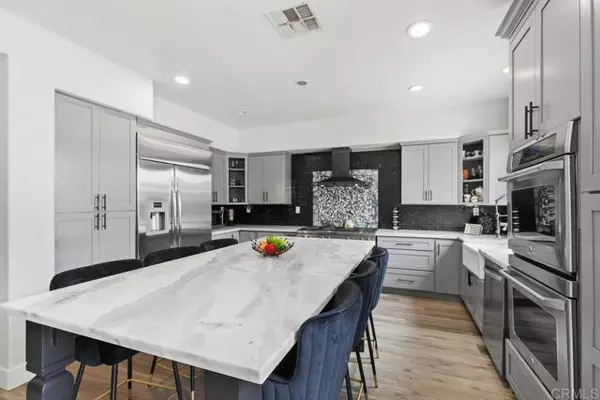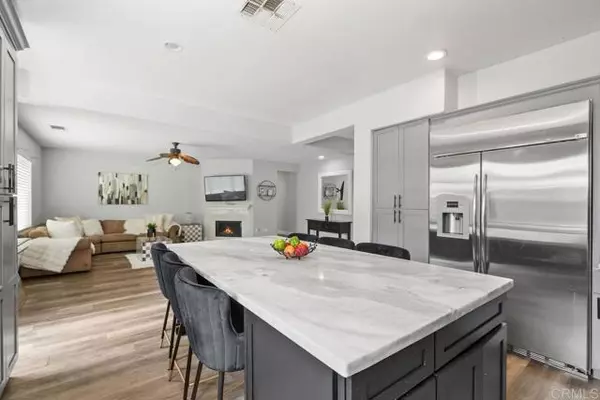$597,000
$579,000
3.1%For more information regarding the value of a property, please contact us for a free consultation.
1531 Birmingham Drive Perris, CA 92571
4 Beds
3 Baths
2,288 SqFt
Key Details
Sold Price $597,000
Property Type Single Family Home
Sub Type Detached
Listing Status Sold
Purchase Type For Sale
Square Footage 2,288 sqft
Price per Sqft $260
MLS Listing ID NDP2404675
Sold Date 09/27/24
Style Detached
Bedrooms 4
Full Baths 3
HOA Y/N No
Year Built 2005
Lot Size 6,098 Sqft
Acres 0.14
Property Description
Welcome home to a beautifully upgraded single level, 4 bedroom plus optional room home. With solar owned!! Hard flooring throughout. Spacious bedrooms and 3 full bathrooms. This kitchen is the heart of the home and made to entertain and enjoy. Gorgeous counter tops, custom cabinetry, lovely appliances and large sink ensure the fussiest of cooks will be delighted. Room to spread out and relax. Custom paint and backsplash, the pictures say it all. The optional room was originally a dining room, now shown as a fully enclosed room, no closet but could serve as a gym, home office, den, bedroom, you decide! Large Primary Suite and bathroom are sure to please, custom touches throughout this home. Large Primary walk in closet with organizer. Plantation shutters, custom paint, lots of natural light. Secondary bedrooms are spacious and bright, nice closet space. Covered porch out front, concrete rear yard, ready to accommodate a BBQ, dining table, playset, you decide, a blank canvass with many options. A spacious laundry room leading to a 2 car garage. Excellent location, close to schools, shopping, restaurants and freeways.
Welcome home to a beautifully upgraded single level, 4 bedroom plus optional room home. With solar owned!! Hard flooring throughout. Spacious bedrooms and 3 full bathrooms. This kitchen is the heart of the home and made to entertain and enjoy. Gorgeous counter tops, custom cabinetry, lovely appliances and large sink ensure the fussiest of cooks will be delighted. Room to spread out and relax. Custom paint and backsplash, the pictures say it all. The optional room was originally a dining room, now shown as a fully enclosed room, no closet but could serve as a gym, home office, den, bedroom, you decide! Large Primary Suite and bathroom are sure to please, custom touches throughout this home. Large Primary walk in closet with organizer. Plantation shutters, custom paint, lots of natural light. Secondary bedrooms are spacious and bright, nice closet space. Covered porch out front, concrete rear yard, ready to accommodate a BBQ, dining table, playset, you decide, a blank canvass with many options. A spacious laundry room leading to a 2 car garage. Excellent location, close to schools, shopping, restaurants and freeways.
Location
State CA
County Riverside
Area Riv Cty-Perris (92571)
Zoning R1
Interior
Cooling Central Forced Air
Fireplaces Type FP in Family Room
Laundry Laundry Room
Exterior
Garage Spaces 2.0
View Neighborhood
Total Parking Spaces 2
Building
Lot Description Curbs, Sidewalks
Story 1
Lot Size Range 4000-7499 SF
Level or Stories 1 Story
Others
Monthly Total Fees $191
Acceptable Financing Cash, Conventional, FHA, VA, Cash To New Loan
Listing Terms Cash, Conventional, FHA, VA, Cash To New Loan
Special Listing Condition Standard
Read Less
Want to know what your home might be worth? Contact us for a FREE valuation!

Our team is ready to help you sell your home for the highest possible price ASAP

Bought with JABRIL BARRETT • KW Downtown LA





