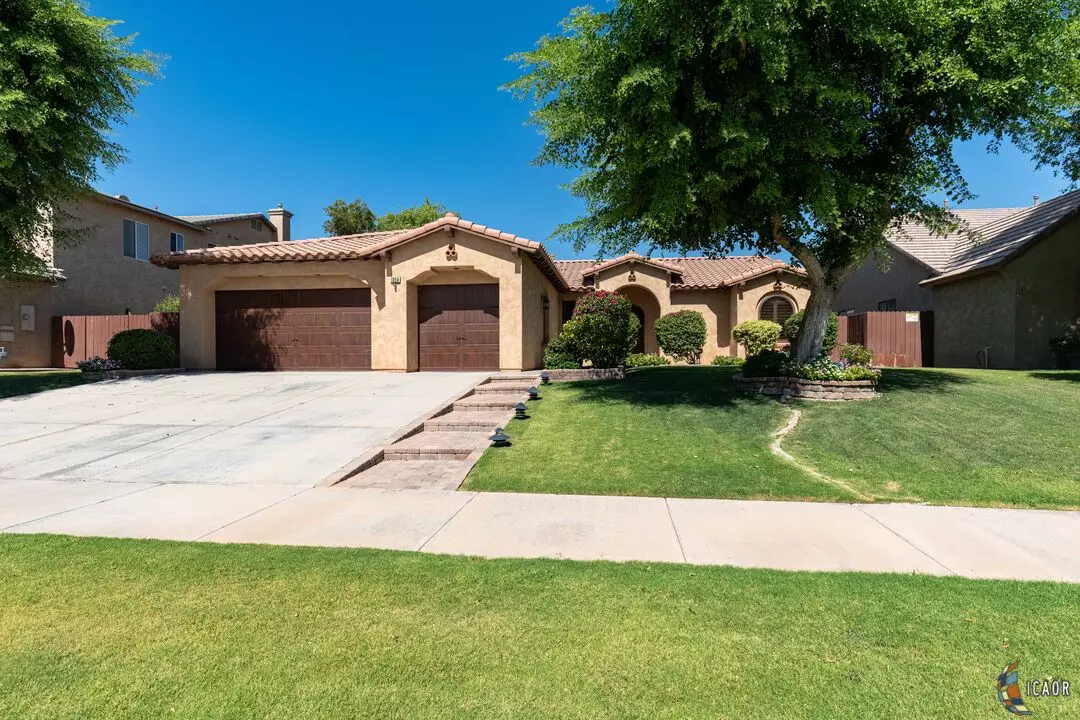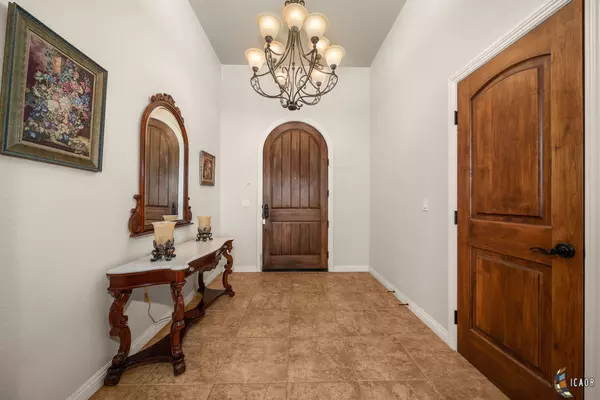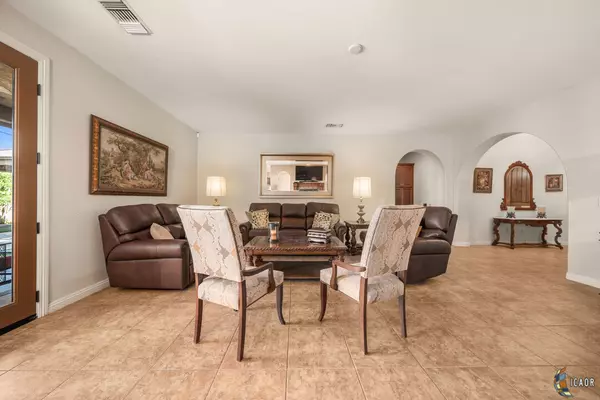$3,000
$3,250
7.7%For more information regarding the value of a property, please contact us for a free consultation.
1050 Glenwood Dr El Centro, CA 92243
3 Beds
2 Baths
2,123 SqFt
Key Details
Sold Price $3,000
Property Type Single Family Home
Sub Type House
Listing Status Sold
Purchase Type For Sale
Square Footage 2,123 sqft
Price per Sqft $1
MLS Listing ID 24405909IC
Sold Date 10/01/24
Style Contemp. Mediterranean
Bedrooms 3
Full Baths 2
Year Built 2012
Lot Size 9667.000 Acres
Property Description
Welcome to 1050 Glenwood Dr. This stunning home features over 2,100 sq. ft. and boast 3 large bedrooms and 2 bathrooms. This home features a Dual fireplace that works in the living room and dining area. Gourmet kitchen with an Island and large pantry. Granite style counter tops and Maple style cabinetry. There's a large laundry room and there's a two car attached garage. Owner is keeping the 3rd car garage area for themselves and is section off. Two fire pits in the back yard and several patio areas. Owner has left some furniture for the new tenant to use or it can be removed. This home is great for entertaining or raising your family. Great area in the McCabe school district. The owner pays for W/S/T and for gardener and pest control.
Location
State CA
County Imperial
Area 550
Zoning r-1
Rooms
Dining Room 0
Kitchen Gourmet Kitchen, Granite Counters
Interior
Interior Features Drywall Walls, Furnished, Crown Moldings
Heating Heat Pump
Cooling CFAC, Heat Pump(s)
Flooring Tile, Laminate
Fireplaces Number 1
Fireplaces Type Combo Room, Fire Pit
Equipment Dishwasher, Garbage Disposal, Gas Dryer Hookup, Microwave
Laundry Room
Exterior
Exterior Feature Stucco
Parking Features Attached
Garage Spaces 4.0
Fence Cedar Fence
Pool None
Roof Type Concrete Tile
Building
Lot Description Back Yard, Front Yard, Fenced, Landscaped
Story 1
Foundation Foundation - Concrete Slab
Sewer City
Structure Type Stucco
Schools
Elementary Schools Mc Cabe
Middle Schools Wilson Jr High
High Schools Southwest High
Read Less
Want to know what your home might be worth? Contact us for a FREE valuation!

Our team is ready to help you sell your home for the highest possible price ASAP





