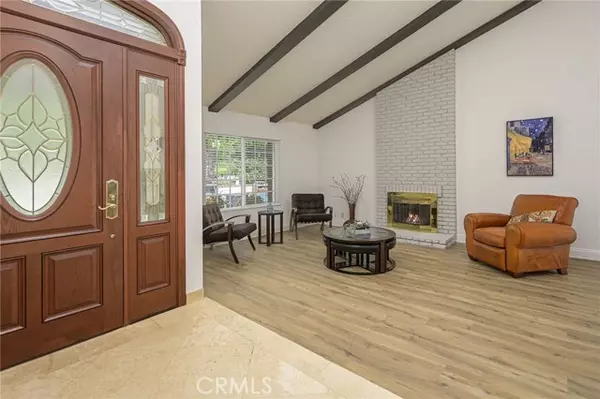$1,500,000
$1,558,000
3.7%For more information regarding the value of a property, please contact us for a free consultation.
4168 Rainwood Yorba Linda, CA 92886
4 Beds
3 Baths
3,142 SqFt
Key Details
Sold Price $1,500,000
Property Type Single Family Home
Sub Type Detached
Listing Status Sold
Purchase Type For Sale
Square Footage 3,142 sqft
Price per Sqft $477
MLS Listing ID PW24120070
Sold Date 10/10/24
Style Detached
Bedrooms 4
Full Baths 2
Half Baths 1
HOA Y/N No
Year Built 1980
Lot Size 10,000 Sqft
Acres 0.2296
Property Description
Gorgeous Chateau Hills Estate in the Heart of Yorba Linda is Surrounded by Miles of Horse & Walking Trails. This Nearly 3,150 Sq Ft Home is Light & Bright and Move-In-Ready The spacious floorplan features 4 Bedrooms + Huge Bonus Room/Office & 2.5 Baths - Oversized Formal Dining Room with Ample Storage Space- Chefs Kitchen is Open to Breakfast Nook, Wet Bar/Coffee Station and Family Room with Floor-to-Ceiling Brick Fireplace, Built In TV & Cabinets Upstairs boasts a Spacious Primary Suite w/ Vaulted Ceiling & Private Balcony w/Views of City Lights & Rolling Hills - Primary Bath Offers Dual Marble Vanities, Jetted Tub, Separate Shower, Private Water Closet and His & Her Closets - Upstairs are 3 More Bedrooms & Hall Bath w/Shower - Huge Bonus Room w/ Balcony to City Views Central Vacuum System Throughout - Convenient Inside Laundry Room w/ Sink & Laundry Chute - Tremendous Built-In Storage Throughout the Home, Plus Pull-Down Ladder to Attic Storage Above - Attached 3-Car Garage w/ Built-In Workshop Space & 220 V Outlet for Charging Electric Vehicle RV Parking - LifeSource Whole House Water Filtration System - Additional highlights include New LVP Flooring, Leased Solar System w/ 27 Panels and RV Parking - Approx 10,000 Sq Ft Lot - Beautiful Landscaping w/Drip Irrigation Lines - Private Backyard Setting w/ Pergola is the perfect spot to Entertain and Enjoy the Views and Outdoors No Mello Roos/HOA Dues - Award-Winning Placentia-Yorba Linda School District, Zoned for Fairmont Elementary, Yorba Linda High & Bernardo Yorba Middle (soon to become The Orange County School of Comp
Gorgeous Chateau Hills Estate in the Heart of Yorba Linda is Surrounded by Miles of Horse & Walking Trails. This Nearly 3,150 Sq Ft Home is Light & Bright and Move-In-Ready The spacious floorplan features 4 Bedrooms + Huge Bonus Room/Office & 2.5 Baths - Oversized Formal Dining Room with Ample Storage Space- Chefs Kitchen is Open to Breakfast Nook, Wet Bar/Coffee Station and Family Room with Floor-to-Ceiling Brick Fireplace, Built In TV & Cabinets Upstairs boasts a Spacious Primary Suite w/ Vaulted Ceiling & Private Balcony w/Views of City Lights & Rolling Hills - Primary Bath Offers Dual Marble Vanities, Jetted Tub, Separate Shower, Private Water Closet and His & Her Closets - Upstairs are 3 More Bedrooms & Hall Bath w/Shower - Huge Bonus Room w/ Balcony to City Views Central Vacuum System Throughout - Convenient Inside Laundry Room w/ Sink & Laundry Chute - Tremendous Built-In Storage Throughout the Home, Plus Pull-Down Ladder to Attic Storage Above - Attached 3-Car Garage w/ Built-In Workshop Space & 220 V Outlet for Charging Electric Vehicle RV Parking - LifeSource Whole House Water Filtration System - Additional highlights include New LVP Flooring, Leased Solar System w/ 27 Panels and RV Parking - Approx 10,000 Sq Ft Lot - Beautiful Landscaping w/Drip Irrigation Lines - Private Backyard Setting w/ Pergola is the perfect spot to Entertain and Enjoy the Views and Outdoors No Mello Roos/HOA Dues - Award-Winning Placentia-Yorba Linda School District, Zoned for Fairmont Elementary, Yorba Linda High & Bernardo Yorba Middle (soon to become The Orange County School of Computer Science, the first charter school within the districts boundaries)
Location
State CA
County Orange
Area Oc - Yorba Linda (92886)
Interior
Interior Features Bar, Beamed Ceilings, Granite Counters
Cooling Central Forced Air
Flooring Linoleum/Vinyl, Tile
Fireplaces Type FP in Family Room, FP in Living Room
Equipment Dishwasher, Disposal, Microwave, Solar Panels, Gas Oven, Water Purifier
Appliance Dishwasher, Disposal, Microwave, Solar Panels, Gas Oven, Water Purifier
Laundry Laundry Room, Inside
Exterior
Exterior Feature Stucco
Parking Features Garage, Garage - Three Door
Garage Spaces 3.0
Utilities Available Electricity Connected, Natural Gas Connected, Sewer Connected, Water Connected
View Mountains/Hills, Peek-A-Boo
Roof Type Tile/Clay
Total Parking Spaces 3
Building
Lot Description Curbs, Sidewalks
Story 3
Lot Size Range 7500-10889 SF
Sewer Public Sewer
Water Public
Level or Stories Split Level
Others
Monthly Total Fees $125
Acceptable Financing Cash, Conventional, VA, Cash To New Loan
Listing Terms Cash, Conventional, VA, Cash To New Loan
Special Listing Condition Standard
Read Less
Want to know what your home might be worth? Contact us for a FREE valuation!

Our team is ready to help you sell your home for the highest possible price ASAP

Bought with Tahha Elsherif • WERE REAL ESTATE





