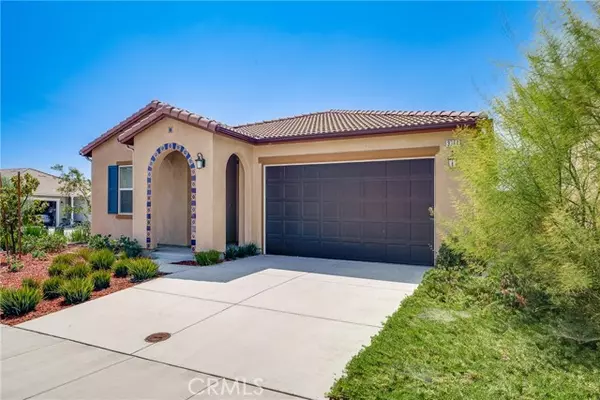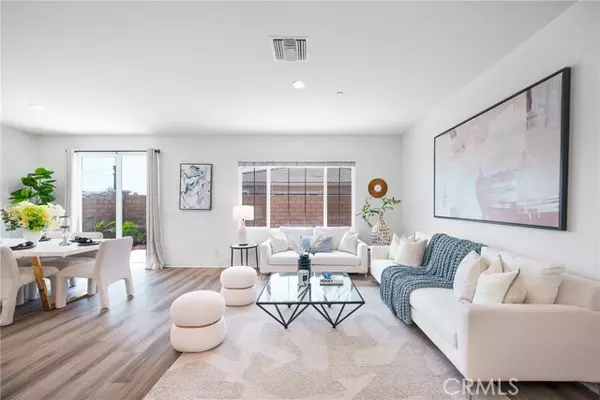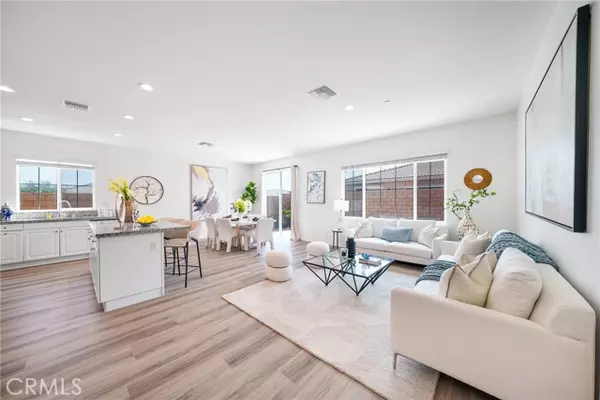$751,000
$749,000
0.3%For more information regarding the value of a property, please contact us for a free consultation.
3368 S Myrtle Drive Ontario, CA 91761
3 Beds
2 Baths
1,583 SqFt
Key Details
Sold Price $751,000
Property Type Single Family Home
Sub Type Detached
Listing Status Sold
Purchase Type For Sale
Square Footage 1,583 sqft
Price per Sqft $474
MLS Listing ID IV24178664
Sold Date 10/15/24
Style Detached
Bedrooms 3
Full Baths 2
Construction Status Turnkey
HOA Fees $85/mo
HOA Y/N Yes
Year Built 2022
Lot Size 4,649 Sqft
Acres 0.1067
Property Description
Welcome to this stunning single-story home situated on a spacious corner lot, offering the perfect blend of comfort, elegance, and sustainability. This newly built home is equipped with a fully paid-off solar system, whole-house energy-saving appliances, and a security camera system, ensuring both cost savings and peace of mind from the moment you move in. This beautifully designed residence features three well-appointed bedrooms and two luxurious bathrooms, providing ample space for both relaxation and entertainment. The open floor plan seamlessly connects the living, dining, and kitchen areas, creating a warm and inviting atmosphere. Large windows allow natural light to flood the interior, highlighting the home's modern finishes and thoughtful details. The entire home has been upgraded with brand-new flooring, adding sophistication and warmth throughout. Adding to its charm, the home backs directly onto the community park, offering a serene and picturesque view, as well as easy access to recreational spaces. Conveniently located near the 60 Freeway, 99 Ranch Market, and Costco, this home is perfectly positioned for easy living. This corner lot home is more than just a place to liveit's a place to truly love.
Welcome to this stunning single-story home situated on a spacious corner lot, offering the perfect blend of comfort, elegance, and sustainability. This newly built home is equipped with a fully paid-off solar system, whole-house energy-saving appliances, and a security camera system, ensuring both cost savings and peace of mind from the moment you move in. This beautifully designed residence features three well-appointed bedrooms and two luxurious bathrooms, providing ample space for both relaxation and entertainment. The open floor plan seamlessly connects the living, dining, and kitchen areas, creating a warm and inviting atmosphere. Large windows allow natural light to flood the interior, highlighting the home's modern finishes and thoughtful details. The entire home has been upgraded with brand-new flooring, adding sophistication and warmth throughout. Adding to its charm, the home backs directly onto the community park, offering a serene and picturesque view, as well as easy access to recreational spaces. Conveniently located near the 60 Freeway, 99 Ranch Market, and Costco, this home is perfectly positioned for easy living. This corner lot home is more than just a place to liveit's a place to truly love.
Location
State CA
County San Bernardino
Area Ontario (91761)
Interior
Interior Features Unfurnished
Cooling Central Forced Air
Flooring Linoleum/Vinyl
Equipment Dishwasher, Disposal, 6 Burner Stove, Gas Oven
Appliance Dishwasher, Disposal, 6 Burner Stove, Gas Oven
Laundry Laundry Room
Exterior
Exterior Feature Stucco
Garage Spaces 2.0
Fence Good Condition
Utilities Available Electricity Available, Natural Gas Available, Sewer Available, Water Available
View Neighborhood
Roof Type Common Roof
Total Parking Spaces 2
Building
Lot Description Sidewalks
Story 1
Lot Size Range 4000-7499 SF
Sewer Public Sewer
Water Public
Architectural Style See Remarks
Level or Stories 1 Story
Construction Status Turnkey
Others
Monthly Total Fees $432
Acceptable Financing Cash, Conventional
Listing Terms Cash, Conventional
Special Listing Condition Standard
Read Less
Want to know what your home might be worth? Contact us for a FREE valuation!

Our team is ready to help you sell your home for the highest possible price ASAP

Bought with WALID MILAD • RE/MAX TIME REALTY





