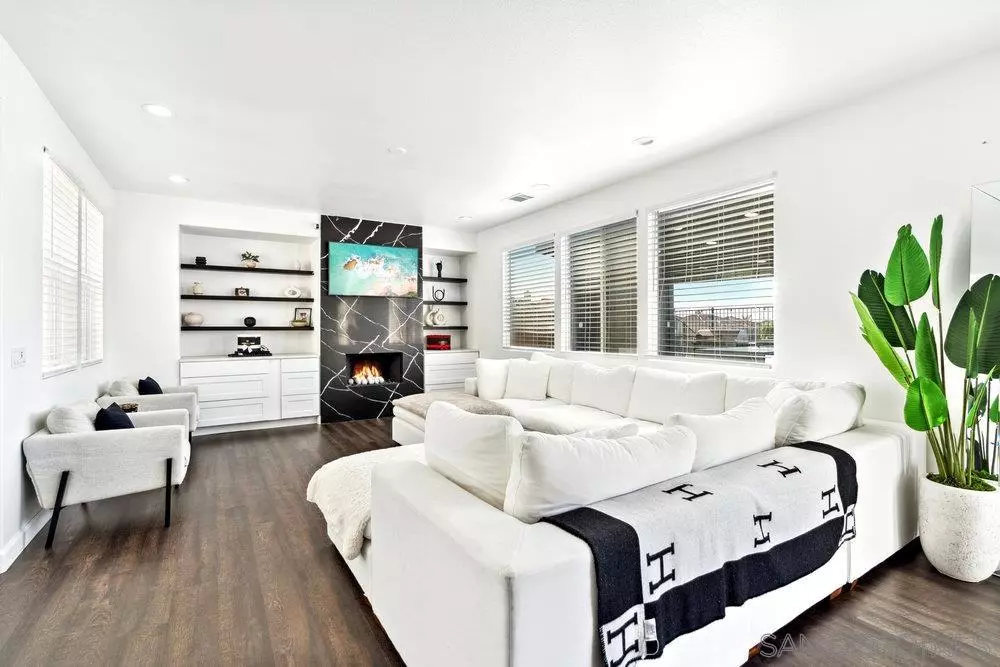$1,205,000
$1,199,000
0.5%For more information regarding the value of a property, please contact us for a free consultation.
951 Strawberry Creek Street Chula Vista, CA 91913
4 Beds
3 Baths
2,292 SqFt
Key Details
Sold Price $1,205,000
Property Type Single Family Home
Sub Type Detached
Listing Status Sold
Purchase Type For Sale
Square Footage 2,292 sqft
Price per Sqft $525
Subdivision Chula Vista
MLS Listing ID 240021124
Sold Date 10/15/24
Style Detached
Bedrooms 4
Full Baths 2
Half Baths 1
HOA Fees $129/mo
HOA Y/N Yes
Year Built 2003
Property Description
Discover the inviting charm of this upscale Otay Ranch Village home, where modern elegance meets timeless sophistication in a serene setting. Nestled on a peaceful cul-de-sac with stunning canyon views, this home has received over $250,000 in thoughtful upgrades and is ready to impress. The kitchen is a culinary masterpiece, featuring sleek quartz countertops, a butler's pantry, and top-of-the-line appliances. The primary suite offers a modern retreat including an oversized luxurious shower, walk-in-closet and Smart Toilet. The additional three bedrooms and full bath upstairs provide ample space for various needs. Elegant LVP floors and designer materials flow throughout the home. The expansive and private 7,993 square foot lot sits over a canyon and is perfect for outdoor fun, complete with an entertainment cabana with seating for 6, outdoor TV, and built-in BBQ for all your gatherings. The spacious yard has new turf for easy maintenance. There's ample driveway parking for up to 8 vehicles, along with a 2-car garage, making parking a breeze. Plus, you'll love the efficiency of owned solar panels, a new concrete tile roof, and air conditioning to keep you comfortable year-round. Living in this wonderful and community means you'll have access to a communal pool and playground, and on-site security. Experience the perfect blend of comfort and style in this exceptional home.
Location
State CA
County San Diego
Community Chula Vista
Area Chula Vista (91913)
Rooms
Family Room 15x20
Master Bedroom 15x18
Bedroom 2 12x12
Bedroom 3 12x12
Bedroom 4 12x12
Living Room 12x15
Dining Room 12x15
Kitchen 10x20
Interior
Heating Natural Gas
Cooling Central Forced Air
Equipment Dishwasher, Disposal, Dryer, Garage Door Opener, Microwave, Refrigerator, Solar Panels, Washer, 6 Burner Stove, Free Standing Range, Gas Stove, Grill, Range/Stove Hood, Barbecue, Gas Range, Gas Cooking
Appliance Dishwasher, Disposal, Dryer, Garage Door Opener, Microwave, Refrigerator, Solar Panels, Washer, 6 Burner Stove, Free Standing Range, Gas Stove, Grill, Range/Stove Hood, Barbecue, Gas Range, Gas Cooking
Laundry Laundry Room
Exterior
Exterior Feature Stucco
Parking Features Attached, Direct Garage Access
Garage Spaces 2.0
Fence Full, Gate
Pool Community/Common
View Mountains/Hills, Valley/Canyon
Roof Type Concrete
Total Parking Spaces 10
Building
Story 2
Lot Size Range 7500-10889 SF
Sewer Sewer Connected
Water Public
Architectural Style Mediterranean/Spanish
Level or Stories 2 Story
Others
Ownership Fee Simple
Monthly Total Fees $335
Acceptable Financing Cash, Conventional, FHA, VA
Listing Terms Cash, Conventional, FHA, VA
Read Less
Want to know what your home might be worth? Contact us for a FREE valuation!

Our team is ready to help you sell your home for the highest possible price ASAP

Bought with Nick Rogers • Coldwell Banker Realty





