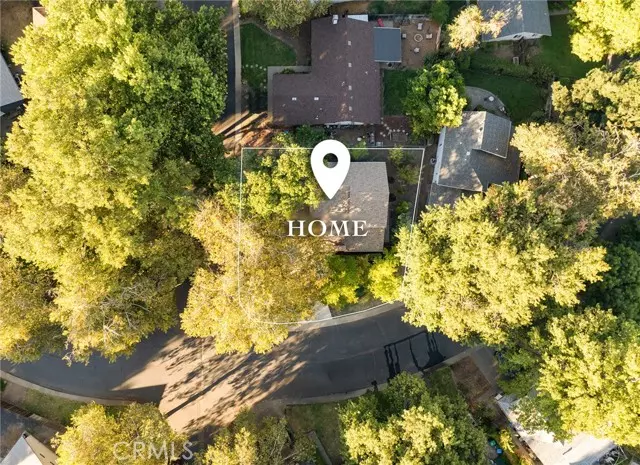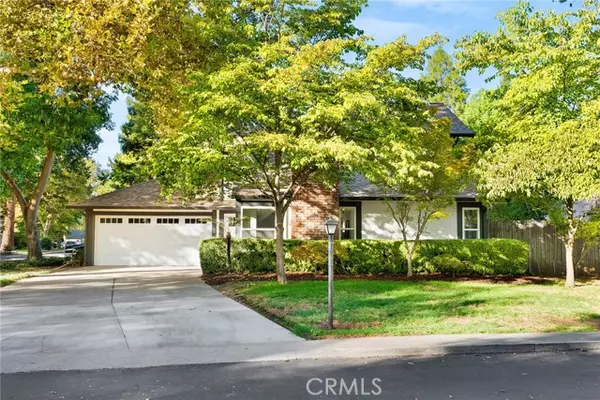$465,000
$465,000
For more information regarding the value of a property, please contact us for a free consultation.
694 Victorian Park Drive Chico, CA 95926
4 Beds
3 Baths
1,611 SqFt
Key Details
Sold Price $465,000
Property Type Single Family Home
Sub Type Detached
Listing Status Sold
Purchase Type For Sale
Square Footage 1,611 sqft
Price per Sqft $288
MLS Listing ID SN24185112
Sold Date 10/16/24
Style Detached
Bedrooms 4
Full Baths 2
Half Baths 1
Construction Status Updated/Remodeled
HOA Fees $85/mo
HOA Y/N Yes
Year Built 1987
Lot Size 6,970 Sqft
Acres 0.16
Property Description
This newly updated home in the highly sought-after Brynwood Park neighborhood, known for its tree-lined streets and park-like atmosphere, is simply adorable! Situated on a corner lot, this home features a fantastic floorplan, starting with a spacious living room featuring tall ceilings, a cozy fireplace with a charming white brick surround and the cutest window bench! The adjacent dining area, with French doors that open to the patio, creates an effortless indoor-outdoor dining experience. The kitchen shines with sleek black granite countertops, crisp white cabinets, and stainless steel appliances, all perfectly complemented by light wood-tone luxury vinyl plank (LVP) flooring throughout. The primary bedroom is conveniently located on the main floor and includes an en-suite bathroom with a double sink vanity. A guest half bath is also located downstairs. Upstairs, you'll find three well-sized guest bedrooms and a full bathroom. Other features include brand new HVAC system, fresh interior and exterior paint, new kitchen cabinet paint, new flooring and baseboard throughout, new designer fixtures and more. There is plenty of room for extra parking on either side of your corner lot, as well as extra visitor parking at the neighboring green space. Speaking of green spaces, there are multiple throughout the neighborhood for your use, as well as a very close path that leads you directly to the infamous Bidwell Avenue. You will LOVE this beautiful home!
This newly updated home in the highly sought-after Brynwood Park neighborhood, known for its tree-lined streets and park-like atmosphere, is simply adorable! Situated on a corner lot, this home features a fantastic floorplan, starting with a spacious living room featuring tall ceilings, a cozy fireplace with a charming white brick surround and the cutest window bench! The adjacent dining area, with French doors that open to the patio, creates an effortless indoor-outdoor dining experience. The kitchen shines with sleek black granite countertops, crisp white cabinets, and stainless steel appliances, all perfectly complemented by light wood-tone luxury vinyl plank (LVP) flooring throughout. The primary bedroom is conveniently located on the main floor and includes an en-suite bathroom with a double sink vanity. A guest half bath is also located downstairs. Upstairs, you'll find three well-sized guest bedrooms and a full bathroom. Other features include brand new HVAC system, fresh interior and exterior paint, new kitchen cabinet paint, new flooring and baseboard throughout, new designer fixtures and more. There is plenty of room for extra parking on either side of your corner lot, as well as extra visitor parking at the neighboring green space. Speaking of green spaces, there are multiple throughout the neighborhood for your use, as well as a very close path that leads you directly to the infamous Bidwell Avenue. You will LOVE this beautiful home!
Location
State CA
County Butte
Area Chico (95926)
Zoning PUD
Interior
Interior Features Granite Counters
Cooling Central Forced Air
Flooring Linoleum/Vinyl
Fireplaces Type FP in Living Room
Equipment Dishwasher, Disposal, Refrigerator, Electric Range
Appliance Dishwasher, Disposal, Refrigerator, Electric Range
Laundry Garage
Exterior
Parking Features Garage
Garage Spaces 2.0
View Neighborhood
Roof Type Composition
Total Parking Spaces 2
Building
Lot Description Curbs, Sidewalks, Landscaped
Story 2
Lot Size Range 4000-7499 SF
Sewer Public Sewer
Water Public
Level or Stories 2 Story
Construction Status Updated/Remodeled
Others
Monthly Total Fees $85
Acceptable Financing Submit
Listing Terms Submit
Special Listing Condition Standard
Read Less
Want to know what your home might be worth? Contact us for a FREE valuation!

Our team is ready to help you sell your home for the highest possible price ASAP

Bought with Debbie Maderos • Parkway Real Estate Co.





