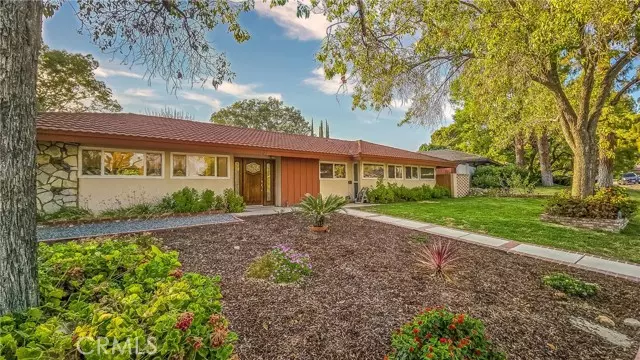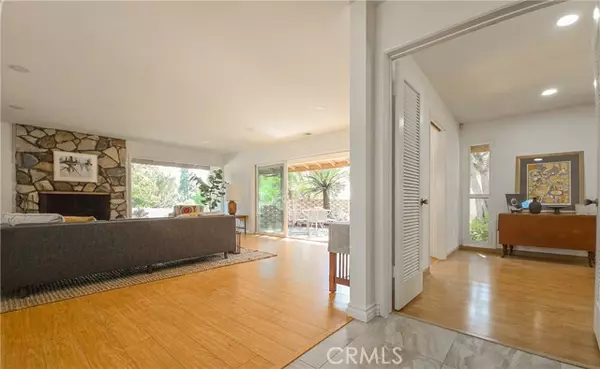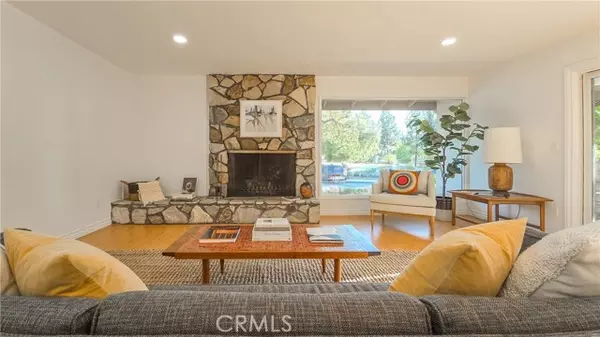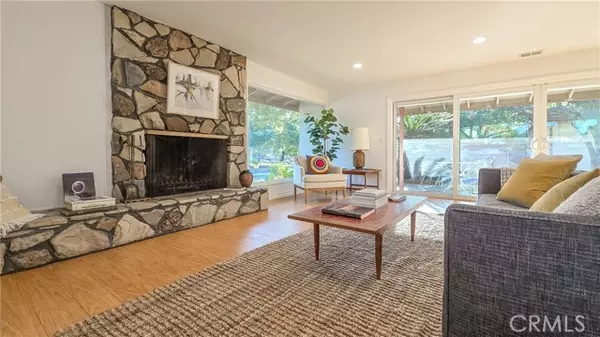$1,200,000
$1,200,000
For more information regarding the value of a property, please contact us for a free consultation.
1807 Hanover Road Claremont, CA 91711
4 Beds
3 Baths
2,086 SqFt
Key Details
Sold Price $1,200,000
Property Type Condo
Listing Status Sold
Purchase Type For Sale
Square Footage 2,086 sqft
Price per Sqft $575
MLS Listing ID CV24178375
Sold Date 10/17/24
Style All Other Attached
Bedrooms 4
Full Baths 2
Half Baths 1
Construction Status Updated/Remodeled
HOA Y/N No
Year Built 1965
Lot Size 9,128 Sqft
Acres 0.2096
Property Description
Beautiful 1965 single story home located on a sweeping corner lot in the sought after Indian Hill Estates neighborhood. Formal entry with storage closet, spacious living room features a rock fireplace with raised hearth and a large picture window to enjoy views of Joat Park. Glass sliding doors open to the covered patio and private back yard. Smooth ceilings with recessed lighting and freshly painted interior. The kitchen which overlooks the large dining area, features granite counters, tiled backsplash and a breakfast bar. An inside laundry room with access to the back yard. The primary bedroom with ensuite bath has glass sliding doors opening to the back yard, in addition to a guest bedroom or office. A bedroom (currently used as den without a closet) and an additional guest bedroom both face the front of the house. An abundance of natural light throughout the home. There is a 1/2 bath, 3/4 bath and full bath. The large garage is detached, with the driveway facing Scripps Avenue. With space for 3 vehicles, the tandem style garage provides multiple use for parking, a workshop and/or storage. Close to Award Winning Claremont High School and Condit Elementary. Enjoy all Claremont has to offer: excellent schools, local eateries, restaurants, retail shops, markets, coffee houses and Sunday's Farmers Market. Nearby California Botanic Gardens, Thompson Creek Trail, Claremont Wilderness Park, Claremont Colleges and the Village. Waterwise landscaping and a classic shadow block wall surrounding the property showcase this comfortable mid-century home. Live the life you have imagined
Beautiful 1965 single story home located on a sweeping corner lot in the sought after Indian Hill Estates neighborhood. Formal entry with storage closet, spacious living room features a rock fireplace with raised hearth and a large picture window to enjoy views of Joat Park. Glass sliding doors open to the covered patio and private back yard. Smooth ceilings with recessed lighting and freshly painted interior. The kitchen which overlooks the large dining area, features granite counters, tiled backsplash and a breakfast bar. An inside laundry room with access to the back yard. The primary bedroom with ensuite bath has glass sliding doors opening to the back yard, in addition to a guest bedroom or office. A bedroom (currently used as den without a closet) and an additional guest bedroom both face the front of the house. An abundance of natural light throughout the home. There is a 1/2 bath, 3/4 bath and full bath. The large garage is detached, with the driveway facing Scripps Avenue. With space for 3 vehicles, the tandem style garage provides multiple use for parking, a workshop and/or storage. Close to Award Winning Claremont High School and Condit Elementary. Enjoy all Claremont has to offer: excellent schools, local eateries, restaurants, retail shops, markets, coffee houses and Sunday's Farmers Market. Nearby California Botanic Gardens, Thompson Creek Trail, Claremont Wilderness Park, Claremont Colleges and the Village. Waterwise landscaping and a classic shadow block wall surrounding the property showcase this comfortable mid-century home. Live the life you have imagined, live the life you deserve!
Location
State CA
County Los Angeles
Area Claremont (91711)
Zoning CLRS10000*
Interior
Interior Features Granite Counters, Recessed Lighting
Cooling Central Forced Air
Flooring Tile
Fireplaces Type FP in Living Room, Gas Starter, Raised Hearth
Equipment Double Oven
Appliance Double Oven
Laundry Laundry Room, Inside
Exterior
Exterior Feature Block, Stucco
Parking Features Garage, Garage - Two Door
Garage Spaces 3.0
Utilities Available Cable Connected, Electricity Connected, Natural Gas Connected, Sewer Connected, Water Connected
View Mountains/Hills, Neighborhood
Total Parking Spaces 3
Building
Lot Description Sidewalks
Story 1
Lot Size Range 7500-10889 SF
Sewer Public Sewer
Water Public
Level or Stories 1 Story
Construction Status Updated/Remodeled
Others
Monthly Total Fees $76
Acceptable Financing Cash To New Loan
Listing Terms Cash To New Loan
Special Listing Condition Standard
Read Less
Want to know what your home might be worth? Contact us for a FREE valuation!

Our team is ready to help you sell your home for the highest possible price ASAP

Bought with Brandon Valle • COMPASS





