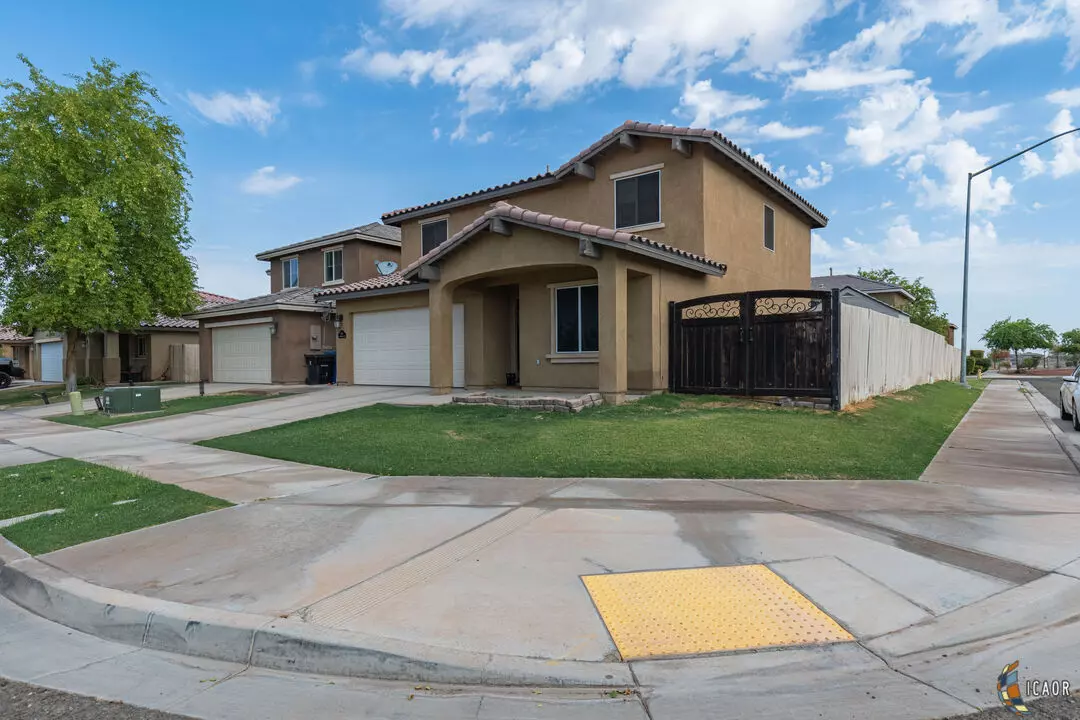$440,000
$444,000
0.9%For more information regarding the value of a property, please contact us for a free consultation.
607 Mc Carran Dr Imperial, CA 92251
4 Beds
3 Baths
1,830 SqFt
Key Details
Sold Price $440,000
Property Type Single Family Home
Sub Type House
Listing Status Sold
Purchase Type For Sale
Square Footage 1,830 sqft
Price per Sqft $240
MLS Listing ID 24426435IC
Sold Date 10/17/24
Bedrooms 4
Full Baths 2
Half Baths 1
Year Built 2014
Lot Size 4165.000 Acres
Property Description
PRICE REDUCED!!!! This gorgeous property boasts a multitude of features that make it truly special. With four spacious bedrooms all situated upstairs, the home also includes two bathrooms on the upper level and a generous guest bathroom downstairs. The upstairs area is carpeted, providing a warm and cozy atmosphere, while the lower level features a combination of tile and carpet flooring for both style and practicality. The convenience of an upstairs laundry room adds to the home's functionality. The expansive living ryoom and inviting family room, which overlooks the kitchen, offer ample space for relaxation and entertainment. The kitchen itself is a chef's dream, featuring elegant granite countertops and a practical eating bar. The family room's cozy ambiance is complemented by views of the kitchen, creating a seamless flow between these spaces. A sliding door leads to the beautifully landscaped backyard, complete with several fruit trees, providing a peaceful retreat. Additionally, a storage shed on the east side of the property will remain, offering extra storage space and a large cement slab for parking toy trailer, cars, etc. The property is located within a subdivision that features a meticulously maintained park just yards away, adding to the appeal of this wonderful home.
Location
State CA
County Imperial
Area 580
Rooms
Family Room 1
Dining Room 0
Kitchen Granite Counters, Pantry
Interior
Heating Central
Cooling Air Conditioning, Central
Flooring Mixed
Fireplaces Type None
Equipment Microwave, Garbage Disposal, Ceiling Fan
Laundry Room, On Upper Level
Exterior
Exterior Feature Stucco
Parking Features Driveway, Garage - 2 Car
Garage Spaces 4.0
Fence Wood
Pool None
Roof Type Tile
Building
Story 2
Foundation Foundation - Concrete Slab
Sewer City
Structure Type Stucco
Schools
Middle Schools Frank Wright Jr High
High Schools Imperial High
Others
Special Listing Condition Standard
Read Less
Want to know what your home might be worth? Contact us for a FREE valuation!

Our team is ready to help you sell your home for the highest possible price ASAP





