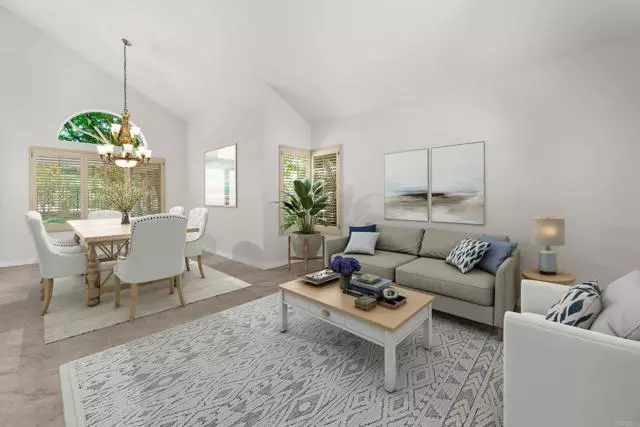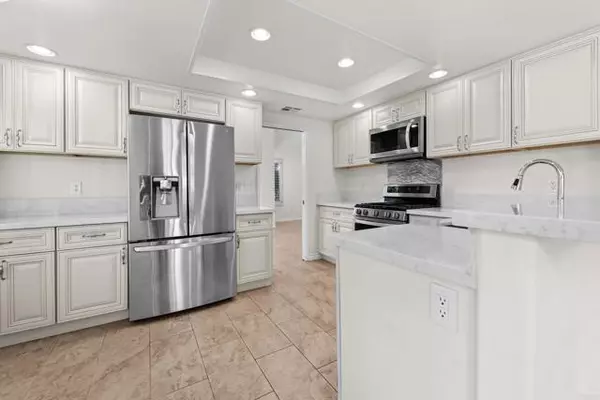$1,195,000
$1,199,999
0.4%For more information regarding the value of a property, please contact us for a free consultation.
1853 Ithaca Drive Vista, CA 92081
5 Beds
3 Baths
2,297 SqFt
Key Details
Sold Price $1,195,000
Property Type Single Family Home
Sub Type Detached
Listing Status Sold
Purchase Type For Sale
Square Footage 2,297 sqft
Price per Sqft $520
MLS Listing ID NDP2407947
Sold Date 10/11/24
Style Detached
Bedrooms 5
Full Baths 3
HOA Fees $125/mo
HOA Y/N Yes
Year Built 1988
Lot Size 8,667 Sqft
Acres 0.199
Property Description
Discover your dream home in the heart of Vista, California! This exquisite house offers the perfect blend of comfort and luxury, featuring five spacious bedrooms and three well-appointed bathrooms. As you approach the property, you'll immediately notice the impressive three-car garage, providing ample space for vehicles and storage. Step inside and be greeted by an intelligently designed floor plan that caters to modern living. The crown jewel of this home is the first-floor primary suite, complete with an en-suite bathroom, offering convenience and privacy for homeowners. This thoughtful layout ensures easy accessibility and creates a serene retreat within your own home. Throughout the residence, you'll find high-quality finishes and attention to detail that elevate the overall living experience. The additional bedrooms provide plenty of space for family members or guests, while the remaining bathrooms are strategically placed for convenience. One of the most appealing aspects of this property is its financial advantages. With no Mello-Roos taxes and low HOA fees, you can enjoy the benefits of homeownership without the burden of excessive costs. This rare combination allows you to maximize your investment while relishing in the comforts of your new home. Situated in a desirable Vista neighborhood, this house offers easy access to local amenities, schools, and recreational areas. Whether you're looking for a peaceful suburban lifestyle or a convenient base for commuting, this location ticks all the boxes. Don't miss the opportunity to make this exceptional property your new
Discover your dream home in the heart of Vista, California! This exquisite house offers the perfect blend of comfort and luxury, featuring five spacious bedrooms and three well-appointed bathrooms. As you approach the property, you'll immediately notice the impressive three-car garage, providing ample space for vehicles and storage. Step inside and be greeted by an intelligently designed floor plan that caters to modern living. The crown jewel of this home is the first-floor primary suite, complete with an en-suite bathroom, offering convenience and privacy for homeowners. This thoughtful layout ensures easy accessibility and creates a serene retreat within your own home. Throughout the residence, you'll find high-quality finishes and attention to detail that elevate the overall living experience. The additional bedrooms provide plenty of space for family members or guests, while the remaining bathrooms are strategically placed for convenience. One of the most appealing aspects of this property is its financial advantages. With no Mello-Roos taxes and low HOA fees, you can enjoy the benefits of homeownership without the burden of excessive costs. This rare combination allows you to maximize your investment while relishing in the comforts of your new home. Situated in a desirable Vista neighborhood, this house offers easy access to local amenities, schools, and recreational areas. Whether you're looking for a peaceful suburban lifestyle or a convenient base for commuting, this location ticks all the boxes. Don't miss the opportunity to make this exceptional property your new home. With its generous living spaces, thoughtful design, and financial benefits, this house is perfect for those seeking comfort, style, and value in Vista, California.
Location
State CA
County San Diego
Area Vista (92081)
Zoning R-1:SINGLE
Interior
Cooling Central Forced Air
Flooring Carpet, Tile
Fireplaces Type FP in Family Room
Equipment Dishwasher, Disposal, Microwave, Refrigerator, Gas Oven
Appliance Dishwasher, Disposal, Microwave, Refrigerator, Gas Oven
Laundry Inside
Exterior
Garage Spaces 3.0
Fence Wrought Iron
View Valley/Canyon
Total Parking Spaces 3
Building
Story 2
Lot Size Range 7500-10889 SF
Sewer Public Sewer
Level or Stories 2 Story
Schools
Elementary Schools Vista Unified School District
Middle Schools Vista Unified School District
High Schools Vista Unified School District
Others
Monthly Total Fees $125
Acceptable Financing Cash, Conventional, FHA, VA, Submit
Listing Terms Cash, Conventional, FHA, VA, Submit
Special Listing Condition Standard
Read Less
Want to know what your home might be worth? Contact us for a FREE valuation!

Our team is ready to help you sell your home for the highest possible price ASAP

Bought with Chris Woolwine • Integrity Partners Capital Inc





