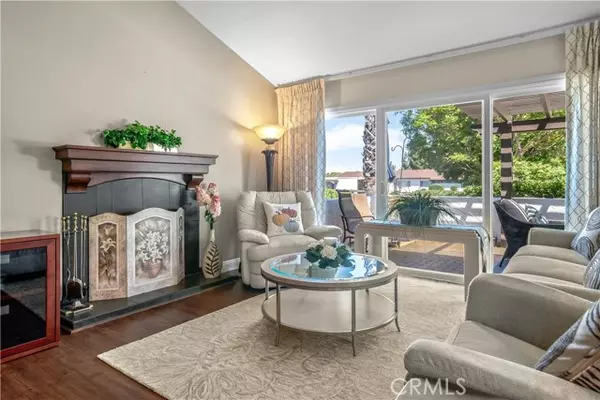$645,000
$658,000
2.0%For more information regarding the value of a property, please contact us for a free consultation.
12710 Caminito Cancion #118 San Diego, CA 92128
2 Beds
2 Baths
1,372 SqFt
Key Details
Sold Price $645,000
Property Type Condo
Listing Status Sold
Purchase Type For Sale
Square Footage 1,372 sqft
Price per Sqft $470
MLS Listing ID ND24183266
Sold Date 10/24/24
Style All Other Attached
Bedrooms 2
Full Baths 2
Construction Status Turnkey
HOA Fees $515/mo
HOA Y/N Yes
Year Built 1973
Lot Size 8.880 Acres
Acres 8.8797
Property Description
Welcome to this charming single-story condo in the vibrant Seven Oaks 55+ Community, where active living meets comfort and convenience! Spanning 1,372 square feet, this delightful 2-bedroom, 2-bath home offers a spacious and inviting living environment. Step inside to discover fresh, updated paint throughout the entire home, creating a modern and cohesive look. Beautiful laminate flooring and updated carpet are complemented by recessed lighting and solar tubes that fill the space with natural light. Enjoy the elegance of plantation shutters, dual-pane windows, and the convenience of new faucets, shower heads, and updated fixtures and fans throughout. Entertaining is a breeze with a generous open floor plan and two sliding doors that seamlessly connect indoor living to the expansive patio. Enjoy the serenity of no direct neighbors behind the home, perfect for peaceful relaxation or hosting gatherings in your private outdoor space. The Seven Oaks Community boasts a rich array of amenities designed to enhance your lifestyle. Participate in a water aerobics class in the community pool, enjoy a relaxing soak in the spa, or get active on the pickleball courts. Engage in friendly competition at the shuffleboard courts, and look forward to the soon-to-be-renovated fitness center, perfect for staying fit and healthy. With numerous activities and events hosted throughout the year, theres always something to look forward to. This home also includes a covered parking space with convenient guest parking nearby. Dont miss the opportunity to experience comfortable living in this welcoming
Welcome to this charming single-story condo in the vibrant Seven Oaks 55+ Community, where active living meets comfort and convenience! Spanning 1,372 square feet, this delightful 2-bedroom, 2-bath home offers a spacious and inviting living environment. Step inside to discover fresh, updated paint throughout the entire home, creating a modern and cohesive look. Beautiful laminate flooring and updated carpet are complemented by recessed lighting and solar tubes that fill the space with natural light. Enjoy the elegance of plantation shutters, dual-pane windows, and the convenience of new faucets, shower heads, and updated fixtures and fans throughout. Entertaining is a breeze with a generous open floor plan and two sliding doors that seamlessly connect indoor living to the expansive patio. Enjoy the serenity of no direct neighbors behind the home, perfect for peaceful relaxation or hosting gatherings in your private outdoor space. The Seven Oaks Community boasts a rich array of amenities designed to enhance your lifestyle. Participate in a water aerobics class in the community pool, enjoy a relaxing soak in the spa, or get active on the pickleball courts. Engage in friendly competition at the shuffleboard courts, and look forward to the soon-to-be-renovated fitness center, perfect for staying fit and healthy. With numerous activities and events hosted throughout the year, theres always something to look forward to. This home also includes a covered parking space with convenient guest parking nearby. Dont miss the opportunity to experience comfortable living in this welcoming community. Schedule a tour today and discover all that this exceptional condo and Seven Oaks have to offer!
Location
State CA
County San Diego
Area Rancho Bernardo (92128)
Zoning RS-1-14
Interior
Interior Features Bar, Granite Counters, Living Room Deck Attached, Recessed Lighting
Heating Natural Gas
Cooling Central Forced Air
Flooring Carpet, Laminate, Tile
Fireplaces Type FP in Family Room
Equipment Dishwasher, Disposal, Electric Range
Appliance Dishwasher, Disposal, Electric Range
Laundry Closet Full Sized, Inside
Exterior
Fence Stucco Wall
Pool Below Ground, Community/Common, Association, Heated
Utilities Available Cable Available, Electricity Available
View Peek-A-Boo
Total Parking Spaces 1
Building
Lot Description Sidewalks
Story 1
Sewer Public Sewer
Water Public
Level or Stories 1 Story
Construction Status Turnkey
Schools
Elementary Schools Poway Unified School District
Middle Schools Poway Unified School District
High Schools Poway Unified School District
Others
Senior Community Other
Monthly Total Fees $565
Acceptable Financing Cash, Conventional, VA
Listing Terms Cash, Conventional, VA
Special Listing Condition Standard
Read Less
Want to know what your home might be worth? Contact us for a FREE valuation!

Our team is ready to help you sell your home for the highest possible price ASAP

Bought with Gold Coast Real Estate





