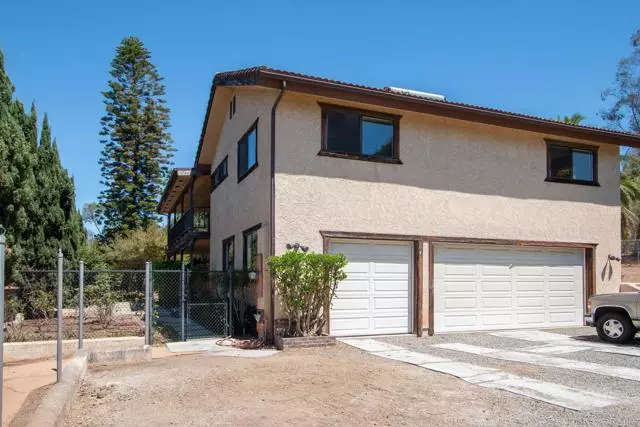$1,100,000
$1,200,000
8.3%For more information regarding the value of a property, please contact us for a free consultation.
2530 Foothill Drive Vista, CA 92084
3 Beds
3 Baths
2,956 SqFt
Key Details
Sold Price $1,100,000
Property Type Single Family Home
Sub Type Detached
Listing Status Sold
Purchase Type For Sale
Square Footage 2,956 sqft
Price per Sqft $372
MLS Listing ID NDP2407680
Sold Date 10/25/24
Style Detached
Bedrooms 3
Full Baths 3
Construction Status Fixer
HOA Y/N No
Year Built 1983
Lot Size 2.360 Acres
Acres 2.36
Lot Dimensions 212 x 483
Property Description
Contractor/Investor Opportunity! 2,596 square feet on 2.36 acres. Panoramic Views! Peek of Ocean. Custom built 1983 features high ceilings, oak cabinetry, tile counter tops & ceramic tile flooring. Family room with stone fireplace & game room/bonus room open to a private patio & multiple garden areas. Downstairs bath & laundry. The kitchen & living room (2nd fireplace) access a private balcony with panoramic views. Primary suite w/walk in closet. 3rd Bath has double sinks. Open floor plan! 915 sf 3 car garage with 10 ft ceilings. Solid wood 8 ft double entry doors. Mature trees including palms, persimmon, orange, sumo tangerines, grapefruit, apple, loquat, avocado, oak, macadamia, & star pines. Animal designator code J, allows horses. Private, semi-rural location yet minutes to Vista Village Downtown (movie theater, restaurants, creek walk, breweries), Brengle Terrace Park & Moonlight Amphitheater, walking trails, shopping & more! Carpet & pad removed. Lot split potential.
Contractor/Investor Opportunity! 2,596 square feet on 2.36 acres. Panoramic Views! Peek of Ocean. Custom built 1983 features high ceilings, oak cabinetry, tile counter tops & ceramic tile flooring. Family room with stone fireplace & game room/bonus room open to a private patio & multiple garden areas. Downstairs bath & laundry. The kitchen & living room (2nd fireplace) access a private balcony with panoramic views. Primary suite w/walk in closet. 3rd Bath has double sinks. Open floor plan! 915 sf 3 car garage with 10 ft ceilings. Solid wood 8 ft double entry doors. Mature trees including palms, persimmon, orange, sumo tangerines, grapefruit, apple, loquat, avocado, oak, macadamia, & star pines. Animal designator code J, allows horses. Private, semi-rural location yet minutes to Vista Village Downtown (movie theater, restaurants, creek walk, breweries), Brengle Terrace Park & Moonlight Amphitheater, walking trails, shopping & more! Carpet & pad removed. Lot split potential.
Location
State CA
County San Diego
Area Vista (92084)
Zoning RR
Interior
Interior Features Living Room Balcony, Tile Counters
Heating Electric
Cooling Central Forced Air, Heat Pump(s)
Flooring Tile, Wood, Other/Remarks
Fireplaces Type FP in Family Room, FP in Living Room
Exterior
Parking Features Direct Garage Access, Garage - Two Door, Garage Door Opener
Garage Spaces 3.0
Fence Average Condition, Stucco Wall, Wrought Iron, Chain Link
Utilities Available Cable Connected, Electricity Connected
View Ocean, Panoramic
Roof Type Tile/Clay
Total Parking Spaces 3
Building
Lot Description Easement Access
Story 2
Lot Size Range 2+ to 4 AC
Sewer Perc Test Completed, Conventional Septic
Level or Stories Split Level
Construction Status Fixer
Schools
Elementary Schools Vista Unified School District
Middle Schools Vista Unified School District
High Schools Vista Unified School District
Others
Acceptable Financing Cash
Listing Terms Cash
Read Less
Want to know what your home might be worth? Contact us for a FREE valuation!

Our team is ready to help you sell your home for the highest possible price ASAP

Bought with Cameron J Harrington • Big Block Realty, Inc.





