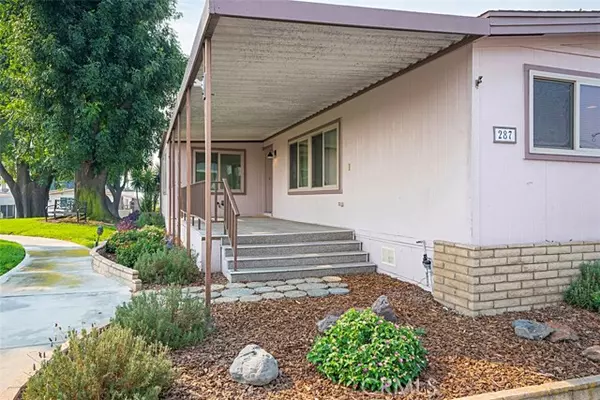$138,000
$139,999
1.4%For more information regarding the value of a property, please contact us for a free consultation.
1456 E Philadelphia St Spc 287 Ontario, CA 91761
2 Beds
2 Baths
2,040 SqFt
Key Details
Sold Price $138,000
Property Type Manufactured Home
Sub Type Manufactured Home
Listing Status Sold
Purchase Type For Sale
Square Footage 2,040 sqft
Price per Sqft $67
MLS Listing ID IV24190399
Sold Date 10/25/24
Style Manufactured Home
Bedrooms 2
Full Baths 2
HOA Y/N No
Year Built 1979
Property Description
Big gorgeous 2 Bd 2 Ba manufactured home for sale. This home offers a big living room with a fireplace, the dining room flows into the kitchen that offers lots of cabinets storage, dishwasher, cook top separate from the wall oven, a breakfast table with a bench. The kitchen is a semi open concept towards a second dining area with a wet bar great for entertaining. This floorplan offers privacy between the guest bedroom in the front side of the home and main bedroom suite in the back part of the home, which offers a big walk-in closet, a vanity area in the bedroom and a his and hers sink in the bathroom with a combo of a garden and a stand-up shower. The home offers new carpet throughout and linoleum flooring in the kitchen, bathrooms and laundry room, the home as has new blinds, new paint inside and A/C works great. The home is move-in ready, don't miss out in calling it home.
Big gorgeous 2 Bd 2 Ba manufactured home for sale. This home offers a big living room with a fireplace, the dining room flows into the kitchen that offers lots of cabinets storage, dishwasher, cook top separate from the wall oven, a breakfast table with a bench. The kitchen is a semi open concept towards a second dining area with a wet bar great for entertaining. This floorplan offers privacy between the guest bedroom in the front side of the home and main bedroom suite in the back part of the home, which offers a big walk-in closet, a vanity area in the bedroom and a his and hers sink in the bathroom with a combo of a garden and a stand-up shower. The home offers new carpet throughout and linoleum flooring in the kitchen, bathrooms and laundry room, the home as has new blinds, new paint inside and A/C works great. The home is move-in ready, don't miss out in calling it home.
Location
State CA
County San Bernardino
Area Ontario (91761)
Building/Complex Name Rancho Ontario
Interior
Interior Features Wet Bar
Cooling Central Forced Air
Flooring Carpet
Equipment Dishwasher
Appliance Dishwasher
Laundry Community
Exterior
Pool Below Ground, Community/Common, Gunite, Heated
Building
Story 1
Sewer Public Sewer
Water Public
Others
Senior Community Other
Acceptable Financing Cash, Cash To New Loan
Listing Terms Cash, Cash To New Loan
Special Listing Condition Standard
Read Less
Want to know what your home might be worth? Contact us for a FREE valuation!

Our team is ready to help you sell your home for the highest possible price ASAP

Bought with NON LISTED AGENT • NON LISTED OFFICE





