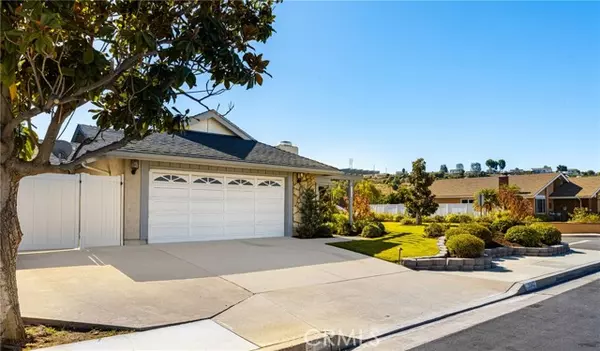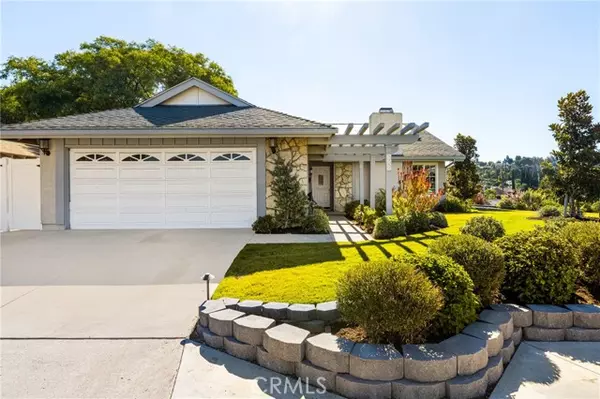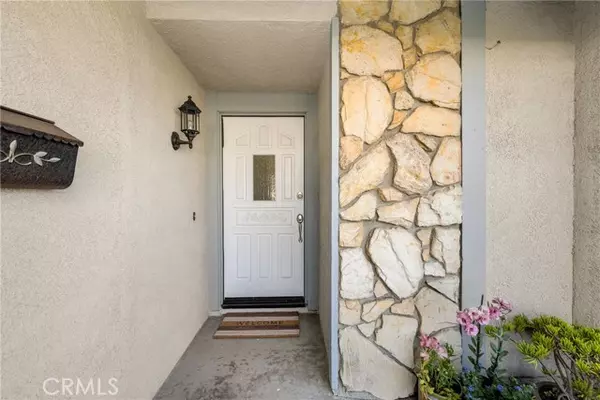$1,200,000
$1,187,000
1.1%For more information regarding the value of a property, please contact us for a free consultation.
5942 Oak Meadow Drive Yorba Linda, CA 92886
3 Beds
3 Baths
1,610 SqFt
Key Details
Sold Price $1,200,000
Property Type Single Family Home
Sub Type Detached
Listing Status Sold
Purchase Type For Sale
Square Footage 1,610 sqft
Price per Sqft $745
MLS Listing ID PW24185092
Sold Date 10/23/24
Style Detached
Bedrooms 3
Full Baths 3
Construction Status Turnkey
HOA Y/N No
Year Built 1971
Lot Size 7,000 Sqft
Acres 0.1607
Property Description
Family Legacy Home has been loved and cared for and meticulously maintained by the same family for nearly 50 years and is perfectly situated in a prime location just steps away from the neighborhood park, the Troy Club and the prestigious Yorba Linda Country Club, this corner lot property is a true gem. When you approach this home you'll appreciate an attention to detail, manicured and professionally landscaped lot, complete with a charming portico and unique features that set this home apart. The single-story layout offers convenience and functionality, with a bright and airy interior featuring custom cabinetry, granite countertops, and a whimsical hutch in the kitchen. The generous living room with a cozy fireplace, cathedral ceiling and enormous windows overlooking the front yard give you a feeling of luxury and plenty of room to lounge and relax. Gorgeous tumbled rock stone entry leading into the kitchen and family room, this property exudes charm and elegance. The open concept kitchen and family room are perfect for entertaining, and access to the backyard. The primary ensuite bedroom provides serene views of the outdoor living space and beautifully enjoyed and cherished garden, while the second ensuite bedroom offers ultimate privacy at the end of the hallway. A third bedroom, spacious and bright, completes the living quarters. This delightful home also features a freshly painted interior, remodeled bathrooms with walk-in showers, and built-in cabinetry in the front living room. Outside, the backyard oasis is perfect for outdoor entertaining, with a covered patio and
Family Legacy Home has been loved and cared for and meticulously maintained by the same family for nearly 50 years and is perfectly situated in a prime location just steps away from the neighborhood park, the Troy Club and the prestigious Yorba Linda Country Club, this corner lot property is a true gem. When you approach this home you'll appreciate an attention to detail, manicured and professionally landscaped lot, complete with a charming portico and unique features that set this home apart. The single-story layout offers convenience and functionality, with a bright and airy interior featuring custom cabinetry, granite countertops, and a whimsical hutch in the kitchen. The generous living room with a cozy fireplace, cathedral ceiling and enormous windows overlooking the front yard give you a feeling of luxury and plenty of room to lounge and relax. Gorgeous tumbled rock stone entry leading into the kitchen and family room, this property exudes charm and elegance. The open concept kitchen and family room are perfect for entertaining, and access to the backyard. The primary ensuite bedroom provides serene views of the outdoor living space and beautifully enjoyed and cherished garden, while the second ensuite bedroom offers ultimate privacy at the end of the hallway. A third bedroom, spacious and bright, completes the living quarters. This delightful home also features a freshly painted interior, remodeled bathrooms with walk-in showers, and built-in cabinetry in the front living room. Outside, the backyard oasis is perfect for outdoor entertaining, with a covered patio and lush landscaping creating a private retreat. Don't miss out on the opportunity to own this meticulously maintained and meticulously designed home in a sought-after location.
Location
State CA
County Orange
Area Oc - Yorba Linda (92886)
Interior
Interior Features Granite Counters, Pantry, Pull Down Stairs to Attic
Cooling Central Forced Air
Flooring Stone
Fireplaces Type FP in Living Room
Equipment Dishwasher, Disposal, Dryer, Microwave, Refrigerator, Washer, Gas & Electric Range
Appliance Dishwasher, Disposal, Dryer, Microwave, Refrigerator, Washer, Gas & Electric Range
Laundry Garage
Exterior
Parking Features Direct Garage Access, Garage - Single Door, Garage Door Opener
Garage Spaces 2.0
Utilities Available Cable Available, Electricity Connected, Natural Gas Connected, Water Connected
View Neighborhood
Roof Type Composition
Total Parking Spaces 2
Building
Lot Description Corner Lot, Curbs, Sidewalks, Landscaped, Sprinklers In Front, Sprinklers In Rear
Story 1
Lot Size Range 4000-7499 SF
Sewer Sewer Paid
Water Public
Architectural Style Traditional
Level or Stories 1 Story
Construction Status Turnkey
Others
Monthly Total Fees $51
Acceptable Financing Cash To New Loan
Listing Terms Cash To New Loan
Special Listing Condition Standard
Read Less
Want to know what your home might be worth? Contact us for a FREE valuation!

Our team is ready to help you sell your home for the highest possible price ASAP

Bought with Darryl Jones • ERA North Orange County





