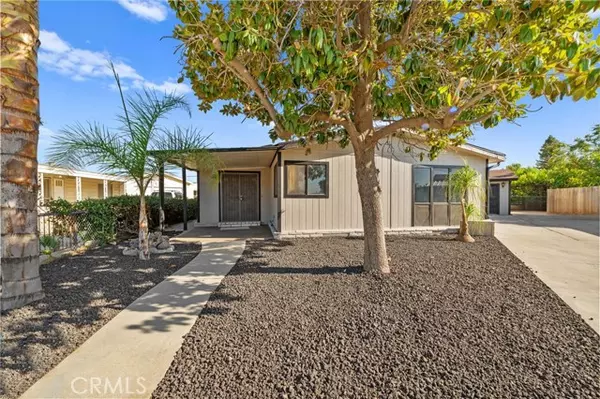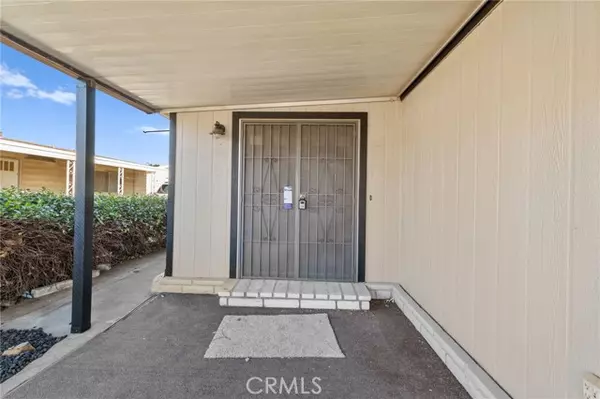$386,000
$385,000
0.3%For more information regarding the value of a property, please contact us for a free consultation.
43353 Hillson Circle Hemet, CA 92544
3 Beds
3 Baths
2,169 SqFt
Key Details
Sold Price $386,000
Property Type Single Family Home
Sub Type Detached
Listing Status Sold
Purchase Type For Sale
Square Footage 2,169 sqft
Price per Sqft $177
MLS Listing ID SW24200075
Sold Date 10/25/24
Style Detached
Bedrooms 3
Full Baths 2
Half Baths 1
HOA Y/N No
Year Built 1982
Lot Size 7,841 Sqft
Acres 0.18
Property Description
Experience comfort and convenience with this beautifully updated manufactured home and have it all! Your OWN LAND and NO HOA. Featuring 3 bedrooms and 2.5 bathrooms, the main bathroom is ADA accessible, vaulted ceilings, freshly painted inside and out. Stainless steel appliances with a bright open airy floor plan. New luxury wide plan vinyl flooring throughout, providing durability and easy maintenance. Inside laundry room off the back door doubles as a nice mud room. Enjoy the wood-burning fireplace in the living room, adding warmth and ambiance to your new home. There are many areas this home offers for entertaining and relaxation. The back yard is very private and park like with mature plants and lots of shade. The driveway is a whole area on its own measure over 100 feet long and wide enough for plenty of cars, toys, RV and boat parking right on site. There are RV hookups on the side of the overside garage which sits back privately from the street. Outside you'll discover a covered sun room/patio area ideal for outdoor gatherings or simply relaxing in the shade. Located in a neighborhood with lower taxes and again NO HOA, this home offers exceptional value. Don't miss out on this fantastic opportunity. Not a 55+ area. Has 433A permanent foundation.
Experience comfort and convenience with this beautifully updated manufactured home and have it all! Your OWN LAND and NO HOA. Featuring 3 bedrooms and 2.5 bathrooms, the main bathroom is ADA accessible, vaulted ceilings, freshly painted inside and out. Stainless steel appliances with a bright open airy floor plan. New luxury wide plan vinyl flooring throughout, providing durability and easy maintenance. Inside laundry room off the back door doubles as a nice mud room. Enjoy the wood-burning fireplace in the living room, adding warmth and ambiance to your new home. There are many areas this home offers for entertaining and relaxation. The back yard is very private and park like with mature plants and lots of shade. The driveway is a whole area on its own measure over 100 feet long and wide enough for plenty of cars, toys, RV and boat parking right on site. There are RV hookups on the side of the overside garage which sits back privately from the street. Outside you'll discover a covered sun room/patio area ideal for outdoor gatherings or simply relaxing in the shade. Located in a neighborhood with lower taxes and again NO HOA, this home offers exceptional value. Don't miss out on this fantastic opportunity. Not a 55+ area. Has 433A permanent foundation.
Location
State CA
County Riverside
Area Riv Cty-Hemet (92544)
Zoning R-A-2 1/2
Interior
Cooling Central Forced Air
Fireplaces Type FP in Living Room
Equipment Dishwasher, Disposal, Convection Oven
Appliance Dishwasher, Disposal, Convection Oven
Laundry Laundry Room
Exterior
Garage Spaces 2.0
Community Features Horse Trails
Complex Features Horse Trails
View Mountains/Hills, Valley/Canyon, Courtyard, Neighborhood, Peek-A-Boo, Trees/Woods, Vineyard, City Lights
Total Parking Spaces 2
Building
Lot Description Landscaped
Story 1
Lot Size Range 7500-10889 SF
Sewer Conventional Septic
Water Public
Level or Stories 1 Story
Others
Acceptable Financing Cash, Conventional, Exchange, FHA, VA, Cash To New Loan, Submit
Listing Terms Cash, Conventional, Exchange, FHA, VA, Cash To New Loan, Submit
Special Listing Condition Standard
Read Less
Want to know what your home might be worth? Contact us for a FREE valuation!

Our team is ready to help you sell your home for the highest possible price ASAP

Bought with Maria Jordan • Allison James Estates & Homes





