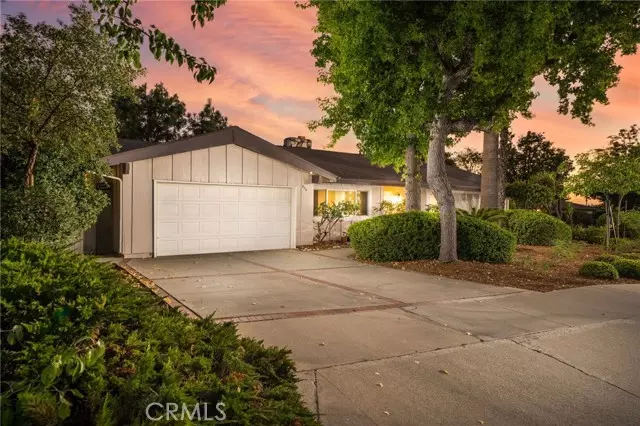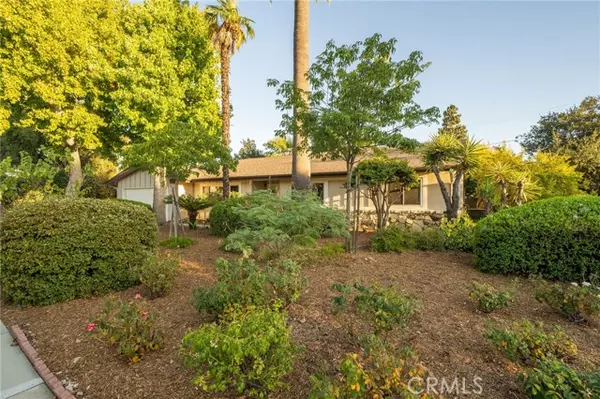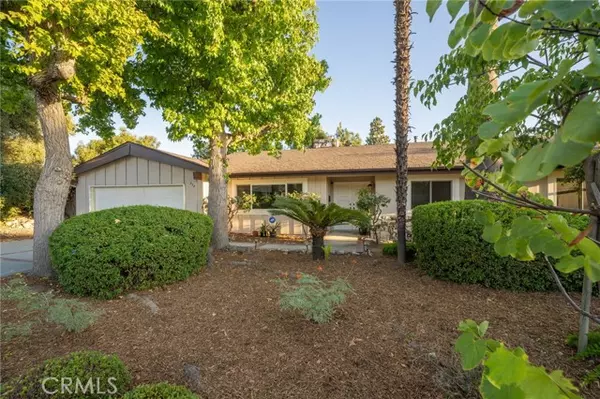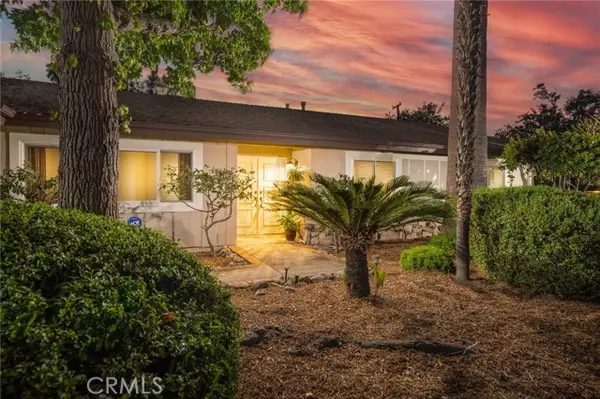$980,000
$985,000
0.5%For more information regarding the value of a property, please contact us for a free consultation.
994 Richmond Drive Claremont, CA 91711
3 Beds
2 Baths
1,776 SqFt
Key Details
Sold Price $980,000
Property Type Single Family Home
Sub Type Detached
Listing Status Sold
Purchase Type For Sale
Square Footage 1,776 sqft
Price per Sqft $551
MLS Listing ID CV24192762
Sold Date 10/28/24
Style Detached
Bedrooms 3
Full Baths 2
HOA Y/N No
Year Built 1962
Lot Size 10,269 Sqft
Acres 0.2357
Property Description
Attractive Claremont Single Story with Extensive High Quality Updates. Sited on a corner lot in the heart of central Claremont. The double door entry immediately reveals a rounded double sided fireplace structure giving warmth and distinctive character to this home. The spacious formal living room offers a large picture window, filling the room with natural light. The beautiful kitchen was remodeled circa 2016 with quality cabinetry, slide out shelves, a stainless steel gas range and hood, and still feels brand new. The kitchen opens to the dining room which could also serve as a comfortable family room, with a sliding glass door and views to the backyard. There are three sizable bedrooms and two bathrooms, including the hall bathroom with a dual sink vanity. Recent improvements include fresh interior paint, smooth ceilings, a copper re-pipe, dual pane windows, and a newer roof with rain gutters. The front yard has mature shade trees and recently refreshed, drought resistant landscaping. The attached two car garage has direct access from the kitchen and has washing machine hookups plus space for a dryer. The backyard features a covered patio and expansive green space, including multiple fruit trees. This property is conveniently close to shopping, schools, Lewis Park, and the Alexander Hughes Community Center.
Attractive Claremont Single Story with Extensive High Quality Updates. Sited on a corner lot in the heart of central Claremont. The double door entry immediately reveals a rounded double sided fireplace structure giving warmth and distinctive character to this home. The spacious formal living room offers a large picture window, filling the room with natural light. The beautiful kitchen was remodeled circa 2016 with quality cabinetry, slide out shelves, a stainless steel gas range and hood, and still feels brand new. The kitchen opens to the dining room which could also serve as a comfortable family room, with a sliding glass door and views to the backyard. There are three sizable bedrooms and two bathrooms, including the hall bathroom with a dual sink vanity. Recent improvements include fresh interior paint, smooth ceilings, a copper re-pipe, dual pane windows, and a newer roof with rain gutters. The front yard has mature shade trees and recently refreshed, drought resistant landscaping. The attached two car garage has direct access from the kitchen and has washing machine hookups plus space for a dryer. The backyard features a covered patio and expansive green space, including multiple fruit trees. This property is conveniently close to shopping, schools, Lewis Park, and the Alexander Hughes Community Center.
Location
State CA
County Los Angeles
Area Claremont (91711)
Zoning CLRS10000*
Interior
Interior Features Copper Plumbing Full, Pantry, Stone Counters, Tile Counters
Cooling Central Forced Air
Flooring Carpet, Tile
Fireplaces Type FP in Family Room, FP in Living Room, Gas
Equipment Dishwasher, Refrigerator, Gas Oven, Gas Range
Appliance Dishwasher, Refrigerator, Gas Oven, Gas Range
Laundry Laundry Room
Exterior
Exterior Feature Stucco
Parking Features Direct Garage Access, Garage
Garage Spaces 2.0
Utilities Available Cable Available, Electricity Connected, Natural Gas Connected, Sewer Connected, Water Connected
View Mountains/Hills, Neighborhood
Roof Type Composition,Shingle
Total Parking Spaces 4
Building
Lot Description Corner Lot, Sidewalks, Landscaped
Story 1
Lot Size Range 7500-10889 SF
Sewer Public Sewer, Sewer Paid
Water Private
Architectural Style Ranch
Level or Stories 1 Story
Others
Monthly Total Fees $71
Acceptable Financing Cash, Cash To New Loan
Listing Terms Cash, Cash To New Loan
Special Listing Condition Standard
Read Less
Want to know what your home might be worth? Contact us for a FREE valuation!

Our team is ready to help you sell your home for the highest possible price ASAP

Bought with Asif Musavvir • Diamond Hills Realty





