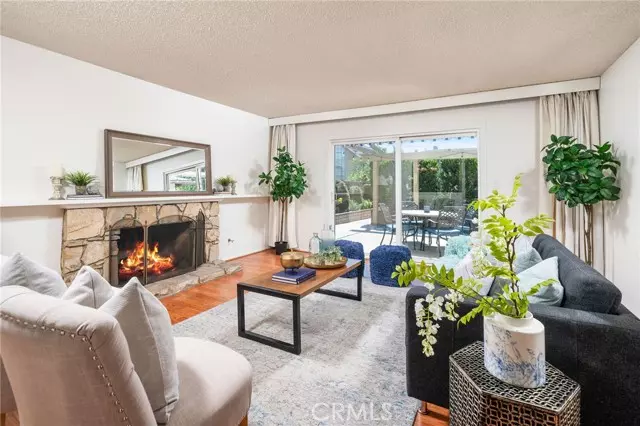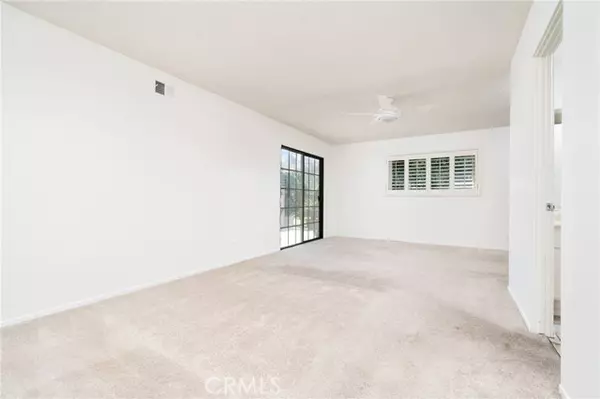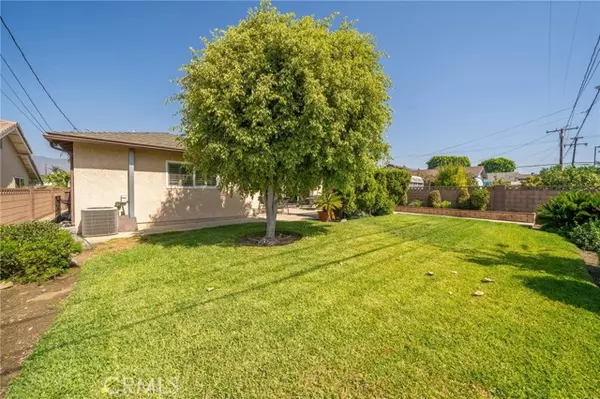$860,000
$828,000
3.9%For more information regarding the value of a property, please contact us for a free consultation.
118 W Payson Street Glendora, CA 91740
4 Beds
2 Baths
1,640 SqFt
Key Details
Sold Price $860,000
Property Type Single Family Home
Sub Type Detached
Listing Status Sold
Purchase Type For Sale
Square Footage 1,640 sqft
Price per Sqft $524
MLS Listing ID CV24194490
Sold Date 10/29/24
Style Detached
Bedrooms 4
Full Baths 2
Construction Status Turnkey
HOA Y/N No
Year Built 1967
Lot Size 7,268 Sqft
Acres 0.1669
Property Description
Welcome to this beautifully maintained family home, nestled on a quiet cul-de-sac in Glendora. This spacious property features 4 bedrooms, 2 bathrooms, and 1,640 square feet of living space, all situated on a generous 7,268 square foot lot. Centrally located within the highly regarded Charter Oak School District, this home is perfect for families. As you enter through the inviting brick front porch, youre greeted by a formal entry with hardwood floors and an open floor plan. The bright and airy living room boasts a large sliding door that leads to the backyard and features a cozy fireplaceideal for relaxation. The open kitchen is equipped with stainless steel appliances, ample counter space, and a spacious dining area, complete with a door providing direct access to the two-car garage. The generous primary suite offers an en-suite bathroom with a shower and spacious closets, creating a private retreat. Three additional bedrooms and a hallway bathroom with a bathtub/shower complete this fantastic home. Upgrades include: Presidential composition roof, copper plumbing, dual pane windows, and hardwood floors. Step outside to the private backyard, where youll find a patio with an awning, a spacious lawn area, and a separate gated rear entrance with potential RV parking. Two car attached garage and driveway with ample parking. Located close to schools, restaurants, shopping, and the charming downtown Glendora Village, this home is a perfect blend of comfort and convenience. Dont miss the opportunity to make it yours!
Welcome to this beautifully maintained family home, nestled on a quiet cul-de-sac in Glendora. This spacious property features 4 bedrooms, 2 bathrooms, and 1,640 square feet of living space, all situated on a generous 7,268 square foot lot. Centrally located within the highly regarded Charter Oak School District, this home is perfect for families. As you enter through the inviting brick front porch, youre greeted by a formal entry with hardwood floors and an open floor plan. The bright and airy living room boasts a large sliding door that leads to the backyard and features a cozy fireplaceideal for relaxation. The open kitchen is equipped with stainless steel appliances, ample counter space, and a spacious dining area, complete with a door providing direct access to the two-car garage. The generous primary suite offers an en-suite bathroom with a shower and spacious closets, creating a private retreat. Three additional bedrooms and a hallway bathroom with a bathtub/shower complete this fantastic home. Upgrades include: Presidential composition roof, copper plumbing, dual pane windows, and hardwood floors. Step outside to the private backyard, where youll find a patio with an awning, a spacious lawn area, and a separate gated rear entrance with potential RV parking. Two car attached garage and driveway with ample parking. Located close to schools, restaurants, shopping, and the charming downtown Glendora Village, this home is a perfect blend of comfort and convenience. Dont miss the opportunity to make it yours!
Location
State CA
County Los Angeles
Area Glendora (91740)
Interior
Interior Features Copper Plumbing Full, Tile Counters
Cooling Central Forced Air
Flooring Carpet, Laminate, Tile, Wood
Fireplaces Type FP in Living Room
Equipment Disposal, Refrigerator, Gas Oven, Gas Stove
Appliance Disposal, Refrigerator, Gas Oven, Gas Stove
Laundry Garage
Exterior
Parking Features Direct Garage Access, Garage, Garage - Single Door, Garage Door Opener
Garage Spaces 2.0
View Neighborhood
Roof Type Composition
Total Parking Spaces 4
Building
Lot Description Cul-De-Sac, Landscaped, Sprinklers In Front, Sprinklers In Rear
Story 1
Lot Size Range 4000-7499 SF
Sewer Public Sewer
Water Public
Architectural Style Traditional
Level or Stories 1 Story
Construction Status Turnkey
Others
Acceptable Financing Cash, Conventional, Cash To New Loan, Submit
Listing Terms Cash, Conventional, Cash To New Loan, Submit
Special Listing Condition Standard
Read Less
Want to know what your home might be worth? Contact us for a FREE valuation!

Our team is ready to help you sell your home for the highest possible price ASAP

Bought with Marco Gonzalez • Coldwell Banker





