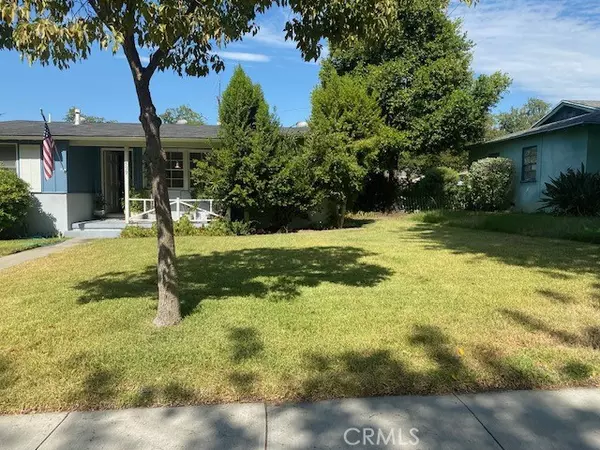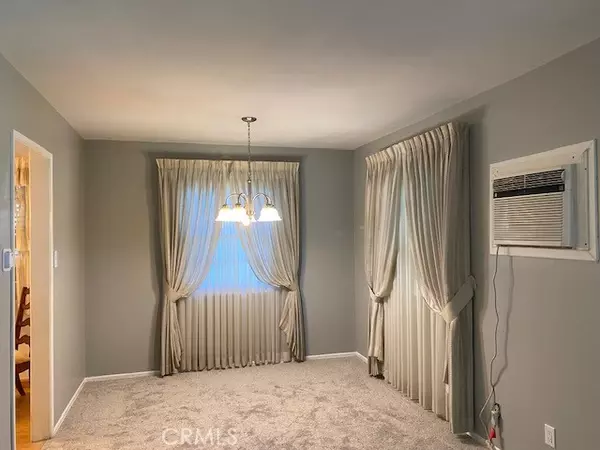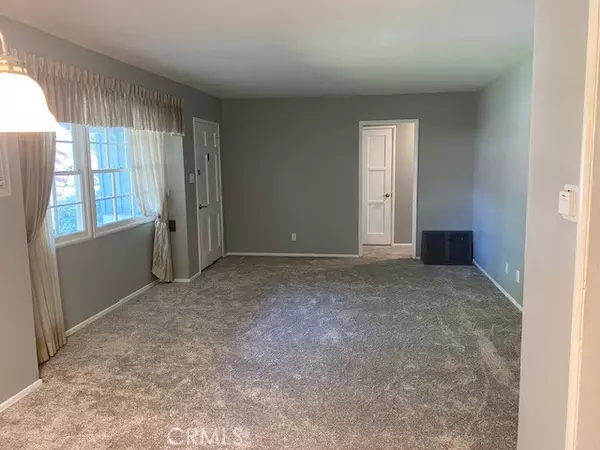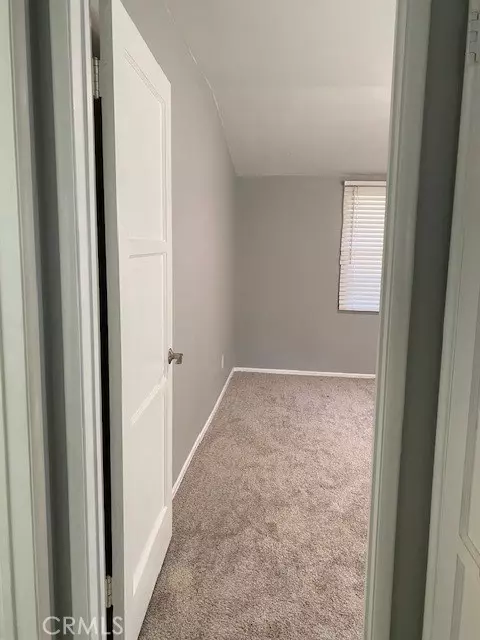$640,000
$635,000
0.8%For more information regarding the value of a property, please contact us for a free consultation.
599 N Redding Way Upland, CA 91786
3 Beds
1 Bath
1,028 SqFt
Key Details
Sold Price $640,000
Property Type Single Family Home
Sub Type Detached
Listing Status Sold
Purchase Type For Sale
Square Footage 1,028 sqft
Price per Sqft $622
MLS Listing ID IV24179882
Sold Date 10/25/24
Style Detached
Bedrooms 3
Full Baths 1
HOA Y/N No
Year Built 1951
Lot Size 6,771 Sqft
Acres 0.1554
Property Description
Home has had some improvements made including, new interior paint, new hardware, new carpeting and new light fixtures. New patio cover plus attached shed for storage, etc. Large backyard has several citrus trees. Detached garage has built in storage cabinets plus a workbench with drawers and cupboards. The home is very close to Upland High School and also easy to access the local freeways. Close to markets, restaurants and Metrolink station. Room and zoning to build an ADU on the lot. Original hardwood floors discovered under the brand new carpet. Buyer may want to restore.
Home has had some improvements made including, new interior paint, new hardware, new carpeting and new light fixtures. New patio cover plus attached shed for storage, etc. Large backyard has several citrus trees. Detached garage has built in storage cabinets plus a workbench with drawers and cupboards. The home is very close to Upland High School and also easy to access the local freeways. Close to markets, restaurants and Metrolink station. Room and zoning to build an ADU on the lot. Original hardwood floors discovered under the brand new carpet. Buyer may want to restore.
Location
State CA
County San Bernardino
Area Upland (91786)
Interior
Interior Features Corian Counters, Unfurnished
Cooling Wall/Window
Flooring Carpet, Laminate
Equipment Dishwasher, Disposal, Microwave, Gas Oven, Water Line to Refr, Gas Range
Appliance Dishwasher, Disposal, Microwave, Gas Oven, Water Line to Refr, Gas Range
Laundry Outside
Exterior
Parking Features Direct Garage Access, Garage, Garage - Two Door
Garage Spaces 2.0
Fence Chain Link
Community Features Horse Trails
Complex Features Horse Trails
Utilities Available Electricity Connected, Natural Gas Connected, Phone Available, Sewer Connected, Water Connected
View Mountains/Hills
Roof Type Composition,Shingle
Total Parking Spaces 2
Building
Lot Description Curbs, Sidewalks, Sprinklers In Front
Story 1
Lot Size Range 4000-7499 SF
Sewer Public Sewer
Water Public
Architectural Style Ranch, Traditional
Level or Stories 1 Story
Others
Monthly Total Fees $19
Acceptable Financing FHA, Cash To New Loan
Listing Terms FHA, Cash To New Loan
Special Listing Condition Standard
Read Less
Want to know what your home might be worth? Contact us for a FREE valuation!

Our team is ready to help you sell your home for the highest possible price ASAP

Bought with Christopher Kawasaki • Keller Williams Coastal Prop.





