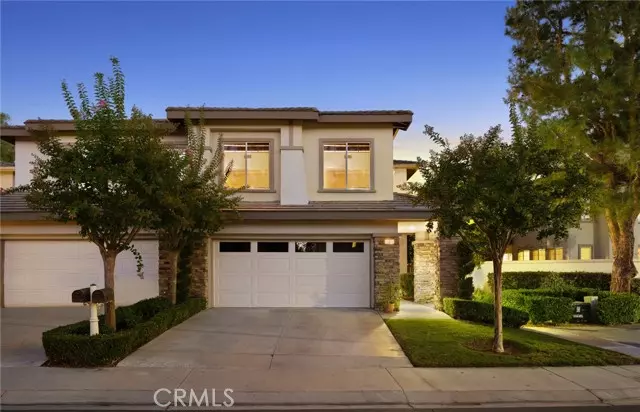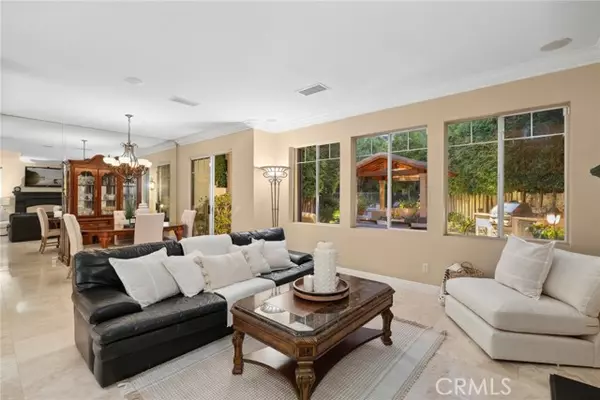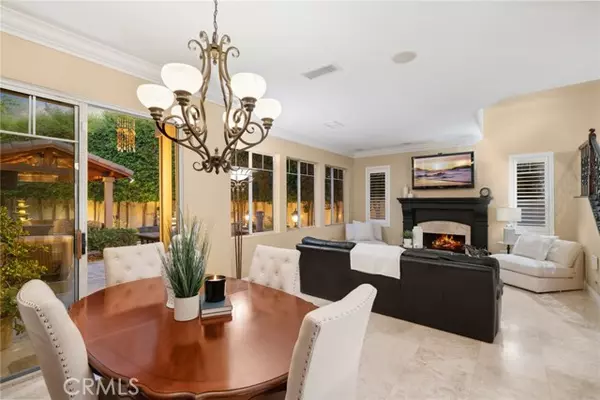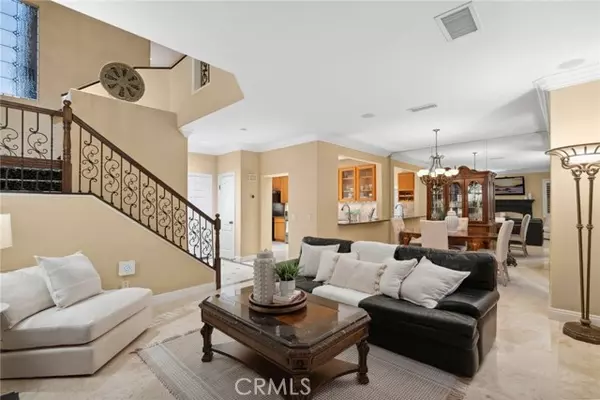$1,190,000
$1,200,000
0.8%For more information regarding the value of a property, please contact us for a free consultation.
8 Spoon Lane Coto De Caza, CA 92679
3 Beds
3 Baths
1,867 SqFt
Key Details
Sold Price $1,190,000
Property Type Townhouse
Sub Type Townhome
Listing Status Sold
Purchase Type For Sale
Square Footage 1,867 sqft
Price per Sqft $637
MLS Listing ID OC24185811
Sold Date 11/04/24
Style Townhome
Bedrooms 3
Full Baths 2
Half Baths 1
HOA Fees $312/mo
HOA Y/N Yes
Year Built 1997
Property Description
Indulge in the pinnacle of luxury living with this extraordinary Andalusia condo showcasing the tracts most spacious floor plan. Set on an expansive private lot, every inch of this property is designed to elevate your lifestyle. Serenity and comfort combine in this 3 bedroom plus loft property with a breathtaking indoor-outdoor living space.The kitchen features granite countertops, stainless steel appliances, and ample storage. The open concept dining and family rooms showcase travertine floors, statement fire place and ample windows with tranquil views of the backyard. Escape to your lavish master suite with spa-like bath with dual sinks, large shower & tub, walk-in closet and endless vistas from your private deck. Two secondary bedrooms, a sizable loft that could be converted into a 4th bedroom and full bathroom complete the upper level. Step into your personal outdoor retreat, where no detail has been overlooked. Gather around the stunning custom fire pit, perfect for intimate gatherings or relaxing under the stars. The lavish gazebo offers the ultimate outdoor entertainment experience, complete with television and area heaters for year-round enjoyment. Host effortlessly in the outdoor kitchen, featuring a gourmet Twin Eagles BBQ island and Fire Magic refrigerator ideal for upscale al fresco dining. This property offers a seamless fusion of refined indoor living with unparalleled outdoor opulence, creating an extraordinary haven that is truly one-of-a-kind. Experience all that Coto de Caza has to offer including its award-winning schools, Golf & Racquet Club, sports park
Indulge in the pinnacle of luxury living with this extraordinary Andalusia condo showcasing the tracts most spacious floor plan. Set on an expansive private lot, every inch of this property is designed to elevate your lifestyle. Serenity and comfort combine in this 3 bedroom plus loft property with a breathtaking indoor-outdoor living space.The kitchen features granite countertops, stainless steel appliances, and ample storage. The open concept dining and family rooms showcase travertine floors, statement fire place and ample windows with tranquil views of the backyard. Escape to your lavish master suite with spa-like bath with dual sinks, large shower & tub, walk-in closet and endless vistas from your private deck. Two secondary bedrooms, a sizable loft that could be converted into a 4th bedroom and full bathroom complete the upper level. Step into your personal outdoor retreat, where no detail has been overlooked. Gather around the stunning custom fire pit, perfect for intimate gatherings or relaxing under the stars. The lavish gazebo offers the ultimate outdoor entertainment experience, complete with television and area heaters for year-round enjoyment. Host effortlessly in the outdoor kitchen, featuring a gourmet Twin Eagles BBQ island and Fire Magic refrigerator ideal for upscale al fresco dining. This property offers a seamless fusion of refined indoor living with unparalleled outdoor opulence, creating an extraordinary haven that is truly one-of-a-kind. Experience all that Coto de Caza has to offer including its award-winning schools, Golf & Racquet Club, sports park, hiking, biking, equestrian center & direct access to horse trails from the property! Dont miss the rare opportunity to own this exclusive gem, where every element speaks to exceptional taste and sophistication.
Location
State CA
County Orange
Area Oc - Trabuco Canyon (92679)
Interior
Cooling Central Forced Air
Flooring Linoleum/Vinyl, Tile, Wood
Fireplaces Type FP in Family Room
Laundry Laundry Room
Exterior
Parking Features Direct Garage Access
Garage Spaces 2.0
Community Features Horse Trails
Complex Features Horse Trails
View Neighborhood, Trees/Woods
Total Parking Spaces 4
Building
Lot Description Curbs, Sidewalks
Story 2
Sewer Public Sewer
Water Public
Level or Stories 2 Story
Others
Monthly Total Fees $679
Acceptable Financing Cash, Conventional, Cash To New Loan
Listing Terms Cash, Conventional, Cash To New Loan
Special Listing Condition Standard
Read Less
Want to know what your home might be worth? Contact us for a FREE valuation!

Our team is ready to help you sell your home for the highest possible price ASAP

Bought with Jennifer Castaneda • Berkshire Hathaway HomeService





