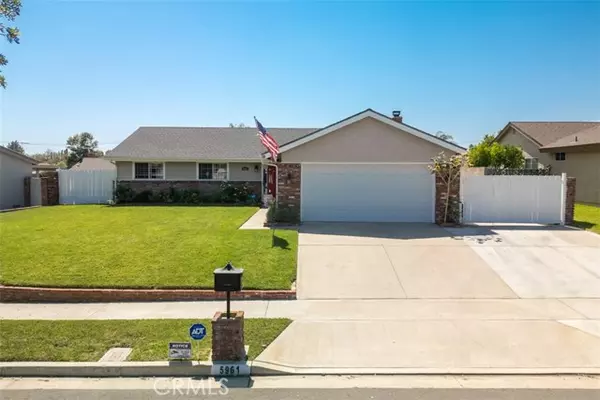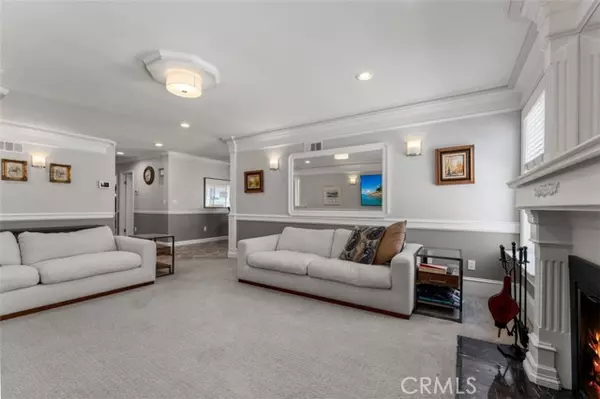$1,055,000
$1,050,000
0.5%For more information regarding the value of a property, please contact us for a free consultation.
5961 Trail View Pl Yorba Linda, CA 92886
3 Beds
2 Baths
1,248 SqFt
Key Details
Sold Price $1,055,000
Property Type Single Family Home
Sub Type Detached
Listing Status Sold
Purchase Type For Sale
Square Footage 1,248 sqft
Price per Sqft $845
MLS Listing ID PW24152061
Sold Date 11/05/24
Style Detached
Bedrooms 3
Full Baths 2
Construction Status Turnkey
HOA Y/N No
Year Built 1969
Lot Size 7,300 Sqft
Acres 0.1676
Property Description
Step into this newly refreshed single-story gem, nestled in a peaceful neighborhood. Recently upgraded to provide a welcoming and pristine atmosphere, this home now features brand-new, plush carpeting throughout, adding a fresh and clean touch. In addition to its fresh makeover, the home boasts ample RV parking with concrete slabs on both sides of the property, offering potential for an ADU or a sparkling pool. Inside, the open floor plan is highlighted by elegant tile floors, custom baseboards, crown moldings, door casings, and chair rails in every room. The spacious hallway cabinets and closets provide generous storage options. The living room is the perfect place to unwind, featuring a beautifully finished wood-burning and gas fireplace, recessed lighting, and stylish sconces throughout. The backyard is designed for entertainment with a shaded patio and drainage system for all-weather comfort. The fully finished two-car garage includes extensive shelving, a powered workbench with a tool wall, grinder, and vise, plus a pull-down ladder for attic storage. Enjoy year-round comfort with a high-efficiency Trane XL18 central A/C and heating system, controllable via a digital thermostat on your phone. Double-pane windows, an ADT alarm system, and Direct TV/cable readiness are just a few of the thoughtful upgrades. Located within the highly sought-after Placentia-Yorba Linda Unified School District, this home blends luxury with practicality, now enhanced by its fresh feel and move-in ready appeal. Additionally, exclusive special financing options may be available, making this ho
Step into this newly refreshed single-story gem, nestled in a peaceful neighborhood. Recently upgraded to provide a welcoming and pristine atmosphere, this home now features brand-new, plush carpeting throughout, adding a fresh and clean touch. In addition to its fresh makeover, the home boasts ample RV parking with concrete slabs on both sides of the property, offering potential for an ADU or a sparkling pool. Inside, the open floor plan is highlighted by elegant tile floors, custom baseboards, crown moldings, door casings, and chair rails in every room. The spacious hallway cabinets and closets provide generous storage options. The living room is the perfect place to unwind, featuring a beautifully finished wood-burning and gas fireplace, recessed lighting, and stylish sconces throughout. The backyard is designed for entertainment with a shaded patio and drainage system for all-weather comfort. The fully finished two-car garage includes extensive shelving, a powered workbench with a tool wall, grinder, and vise, plus a pull-down ladder for attic storage. Enjoy year-round comfort with a high-efficiency Trane XL18 central A/C and heating system, controllable via a digital thermostat on your phone. Double-pane windows, an ADT alarm system, and Direct TV/cable readiness are just a few of the thoughtful upgrades. Located within the highly sought-after Placentia-Yorba Linda Unified School District, this home blends luxury with practicality, now enhanced by its fresh feel and move-in ready appeal. Additionally, exclusive special financing options may be available, making this home even more accessible for qualified buyers. Dont miss out on this incredible opportunity!
Location
State CA
County Orange
Area Oc - Yorba Linda (92886)
Interior
Interior Features Chair Railings, Coffered Ceiling(s)
Cooling Central Forced Air
Flooring Carpet, Tile
Fireplaces Type FP in Family Room, Gas
Equipment Dishwasher, Gas Range
Appliance Dishwasher, Gas Range
Laundry Garage
Exterior
Exterior Feature Concrete, Glass
Parking Features Garage
Garage Spaces 2.0
Fence Wood
Community Features Horse Trails
Complex Features Horse Trails
Utilities Available Cable Connected, Electricity Connected, Natural Gas Connected, Phone Connected, Sewer Connected, Water Connected
Roof Type Shingle
Total Parking Spaces 4
Building
Lot Description Curbs, Sidewalks
Story 1
Lot Size Range 4000-7499 SF
Sewer Public Sewer
Water Public
Architectural Style Traditional
Level or Stories 1 Story
Construction Status Turnkey
Others
Acceptable Financing Cash, Conventional, FHA, VA, Cash To New Loan
Listing Terms Cash, Conventional, FHA, VA, Cash To New Loan
Special Listing Condition Standard
Read Less
Want to know what your home might be worth? Contact us for a FREE valuation!

Our team is ready to help you sell your home for the highest possible price ASAP

Bought with Peter An • Circa Properties, Inc.





